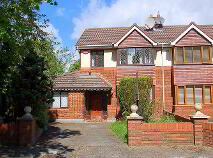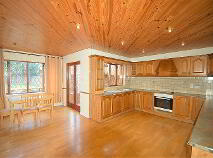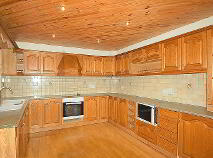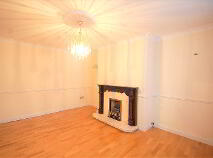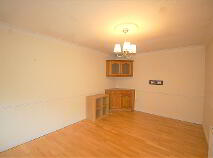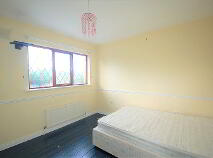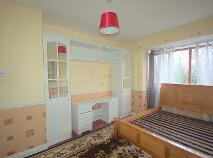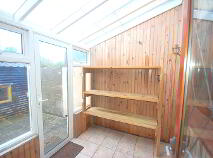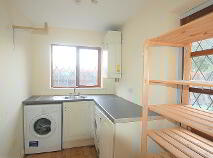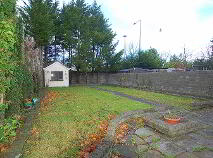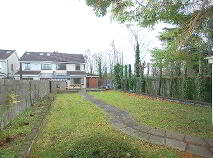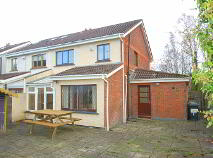Cookie Policy: This site uses cookies to store information on your computer. Read more
Sold
Back to Search results
1 Willsbrook View, Lucan, Dublin, K78 FY67
At a glance...
- Attractive end of cul de sac location
- Timber frame double glazed windows
- Potential to extend subject to planning permission
- Gas central heating
- Popular and well settled neighbourhood
- North-Westerly rear aspect
Read More
Description
REA McDonald, Lucan's longest established estate agents, are delighted to present this spacious house located on attractive corner site at the end of a cul de sac and adjacent to Willsbrook Park. The property boasts a very impressive rear garden which enjoys excellent privacy and offers wonderful potential for expansion of living accommodation.
Total accommodation extends to just under 1,400 sq.ft and includes two reception rooms, large open plan kitchen / dining room, small sun room, guest w.c., utility room, main bathroom, three bedrooms and one en-suite. It is presented in reasonable condition but would benefit from modernisation and redecoration.
Willsbrook is a very popular mature estate within St Mary's Parish, with the benefit of a large park beside, and within a short walk to bus stops, local schools and convenient to the village, N4 road and local shopping options including Liffey Valley.
Features
Attractive end of cul de sac location
Timber frame double glazed windows
Potential to extend subject to planning permission
Gas central heating
Popular and well settled neighbourhood
North-Westerly rear aspect
BER Details
BER: D2 BER No.111281366
Accommodation
Ground Floor -
Hall: 4.58m x 1.74m with stairs, wood floor
Guest WC: with wooden floor, wash hand basin
Living Room: 4.65m x 3.45m with wooden floor, bay window, fireplace with mahogany surround, coved ceiling
Television Room: 5.2m x 3.05m with wooden floor and coved ceiling
Kitchen / Dining Room: 5.6m (max) x 5.3m with wooden floor, timber panel ceiling with sunken spot lights, fitted kitchen units, double doors to sun room
Sun Room: 2.5m x 2.05m with tiled floor, timber panel walls, door to rear garden
Utility Room: 3.15m x 1.8m with fitted units, door to rear garden
First Floor -
Bathroom: 2.15m x 1.72m fully tiled with wc, wash hand basin and heated towel rail
Bedroom 1: 3.35m x 3.15m with wooden floor and fitted wardrobes
Master Bedroom: 3.55m x 2.85m with fitted wardrobes
En-Suite: with tiled floor, w.c., wash hand basin, and shower
Bedroom 3: 2.58m x 2.4m with fitted wardrobes
Outside:
Front garden with driveway and lawn
90' long rear garden with exceptional privacy. Block shed at rear of garden, and timber play shed at paved patio area.
North-Westerly rear aspect
Description
Description
REA McDonald, Lucan's longest established estate agents, are delighted to present this spacious house located on attractive corner site at the end of a cul de sac and adjacent to Willsbrook Park. The property boasts a very impressive rear garden which enjoys excellent privacy and offers wonderful potential for expansion of living accommodation.
Total accommodation extends to just under 1,400 sq.ft and includes two reception rooms, large open plan kitchen / dining room, small sun room, guest w.c., utility room, main bathroom, three bedrooms and one en-suite. It is presented in reasonable condition but would benefit from modernisation and redecoration.
Willsbrook is a very popular mature estate within St Mary's Parish, with the benefit of a large park beside, and within a short walk to bus stops, local schools and convenient to the village, N4 road and local shopping options including Liffey Valley.
Features
Attractive end of cul de sac location
Timber frame double glazed windows
Potential to extend subject to planning permission
Gas central heating
Popular and well settled neighbourhood
North-Westerly rear aspect
BER Details
BER: D2 BER No.111281366
Accommodation
Ground Floor -
Hall: 4.58m x 1.74m with stairs, wood floor
Guest WC: with wooden floor, wash hand basin
Living Room: 4.65m x 3.45m with wooden floor, bay window, fireplace with mahogany surround, coved ceiling
Television Room: 5.2m x 3.05m with wooden floor and coved ceiling
Kitchen / Dining Room: 5.6m (max) x 5.3m with wooden floor, timber panel ceiling with sunken spot lights, fitted kitchen units, double doors to sun room
Sun Room: 2.5m x 2.05m with tiled floor, timber panel walls, door to rear garden
Utility Room: 3.15m x 1.8m with fitted units, door to rear garden
First Floor -
Bathroom: 2.15m x 1.72m fully tiled with wc, wash hand basin and heated towel rail
Bedroom 1: 3.35m x 3.15m with wooden floor and fitted wardrobes
Master Bedroom: 3.55m x 2.85m with fitted wardrobes
En-Suite: with tiled floor, w.c., wash hand basin, and shower
Bedroom 3: 2.58m x 2.4m with fitted wardrobes
Outside:
Front garden with driveway and lawn
90' long rear garden with exceptional privacy. Block shed at rear of garden, and timber play shed at paved patio area.
North-Westerly rear aspect
BER details
BER Rating:
BER No.: 111281366
Energy Performance Indicator: Not provided
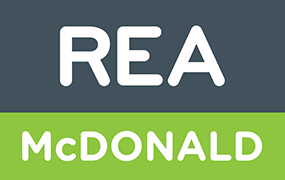
PSRA Licence No: 001877
Get in touch
Use the form below to get in touch with REA McDonald (Lucan) or call them on (01) 628 0625
