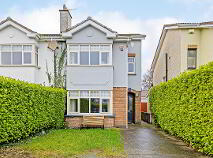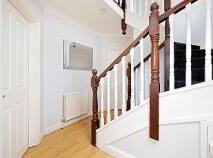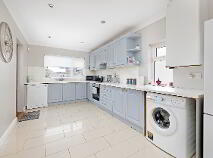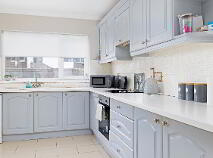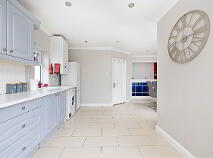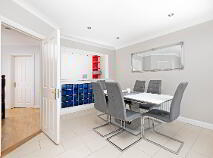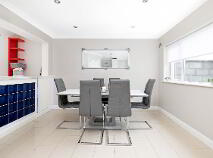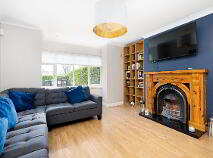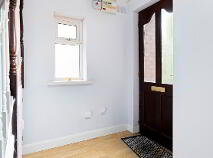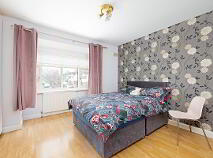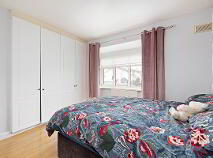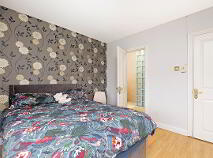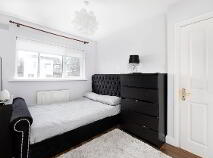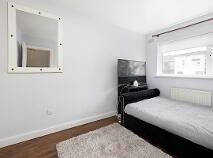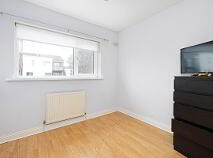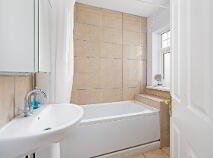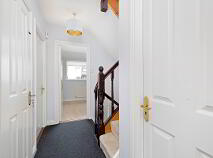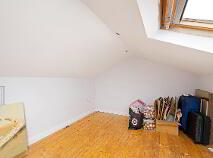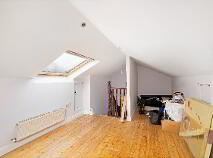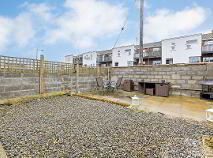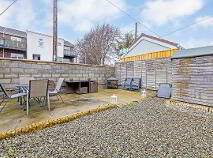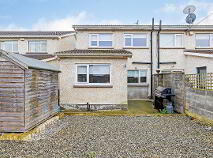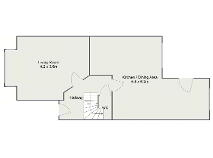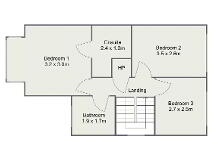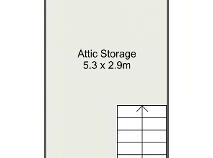12 Colthurst Way Lucan, County Dublin , K78 AF86
Description
REA McDonald, Lucan's longest established estate agents celebrating over 52 years of selling property in Lucan, are delighted to present to the open market this spacious and well presented 3-bedroom home with converted attic. Ideally situated in a quiet cul-de-sac location, this is an ideal location given its proximity to local shops, schools and bus services.
Total accommodation extends to almost 1,200 sq. ft and includes; attractive living room with bay window, L-shaped open plan kitchen / dining room with feature bar area, guest bathroom, 3 bedrooms, master bedroom with en-suite, and main bathroom. Outside there is a front garden with extra-length driveway for off-road parking, side passage, and walled-in maintenance-free rear garden with Westerly aspect.
It is close to a large green area, and Griffeen Valley Park is nearby. It is a short drive to Lucan village where you will find a range of shops, cafes and bars, and within 5/10 minutes of Liffey Valley, the N4, N7 and M50 roads and a host of local clubs and schools.
FEATURES:
Spacious internal accommodation
Large bright kitchen
Quiet cul-de-sac location with minimum passing traffic
Amenity green nearby, Ballyowen Shopping Centre and local schools and shops are all within walking distance.
Gas fired central heating.
Double glazed windows throughout.
Extra length driveway
Not overlooked at front.
ACCOMMODATION:
Entrance Hallway: with stairs, alarm point, laminate flooring, ceiling coving
Guest Bathroom: with wc, wash hand basin, tiled floor
Living Room: with feature bay window, laminate floor, open fireplace with black slate and dark wood surround and fitted recess units, ceiling coving.
Kitchen / Dining Room: with tiled floor, sunken ceiling spotlights, extensive range of light coloured kitchen units at floor and eye level, and fitted recessed bar/shelf unit.
UPSTAIRS
Family Bathroom: with tiled floor, WC, wash hand basin, bath
Master Bedroom: with bay window, laminate flooring, fitted wardrobes
En-suite: wc, whb, fully tield floor, feature window tile
Bedroom 2: with laminate flooring, built-in wardrobes
Bedroom 3: with laminate flooring
ATTIC LEVEL
Attic Room with sunken ceiling spotlights, wooden flooring, storage in eaves, skylight
Outside
Front Garden with driveway, lawn and mature hedges
Side passage connecting front and rear gardens
Walled-in rear garden with shed, with gravel and paved area.
Westerly aspect.
BER details
BER Rating:
BER No.: 116173469
Energy Performance Indicator: 296.31 kWh/m²/yr
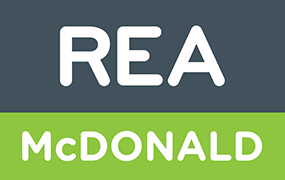
Get in touch
Use the form below to get in touch with REA McDonald (Lucan) or call them on (01) 628 0625
