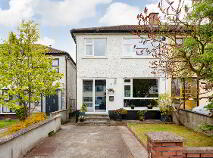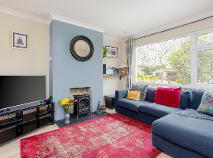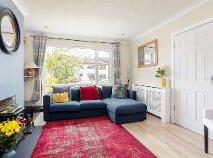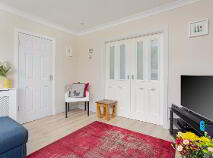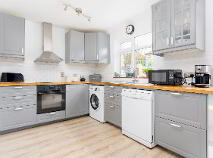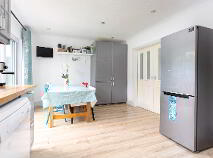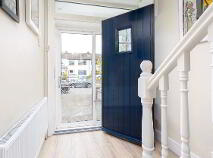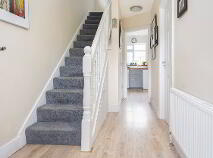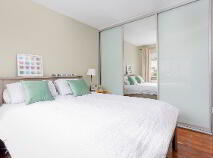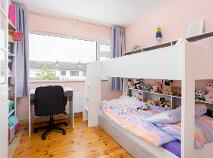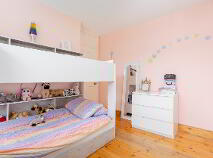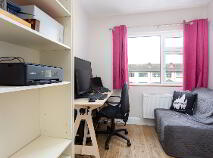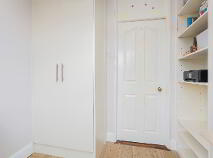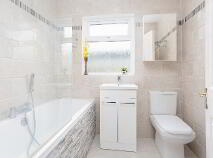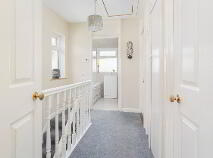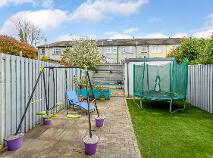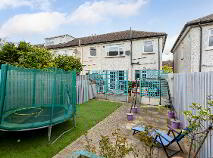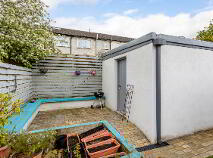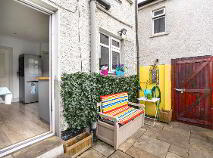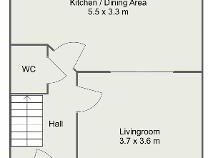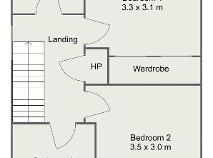12 Hillcrest Lawns Lucan, County Dublin , K78 A7P8
Description
REA McDonald, Lucan's longest established estate agents celebrating 50 years in business, are pleased to present 12 Hillcrest Lawns to the market. This is a bright, well-presented 3-bedroom family home, ideally located, on a quiet road within the Hillcrest residential estate, yet just a few minutes walk to bus-stops servicing city centre, local shops, schools and sportsgrounds.
Total accommodation extends to approx. 850 sq. ft and includes: living room, kitchen / dining room, and downstairs guest bathroom.
Upstairs there are 3 bedrooms with family bathroom.
Key features include private south-westerly facing rear garden, driveway for off-road parking, amenity green nearby, walking distance to Super Valu Shopping Centre, Lucan Village and just a few minutes walk to the 25d commuter express bus servicing the city centre.
Easy access to N4, M50, N7, Lucan Village with all its amenities & Liffey Valley Shopping Centre.
FEATURES:
Large private south-west facing rear garden.
Quiet location with minimum passing traffic.
Amenity green nearby, local schools and shops are all within walking distance
Double glazed windows throughout.
Drive way for off-road parking.
Oil fired central heating.
BER: D2
ACCOMMODATION:
Entrance porchway with tiled floor to hallway
Entrance Hallway: with laminate wood-effect flooring, understairs utility storage, composite multi-lock front doorway
Living Room: with ceiling coving, glass-panelled sliding doors to kitchen, fireplace, sunken ceiling spotlights, radiator cover, curtains
Kitchen/ Dining Room: to rear of house, with wood-effect laminate flooring, ceiling coving, patio doors to rear garden, sunken ceiling spotlights, extra range of kitchen units at floor- and eye-level, white tiled splashback, 4 ring electric hob, extractor fan, additional shelving, curtain rail and curtains, window overlooking garden, sliding door access to rear
Guest Bathroom: with tiled floor, wc, whb, ventilation point
UPSTAIRS
Family Bathroom: with fully tiled walls and tiled floor, wc, whb, bath
Master Bedroom: to rear of house with original wooden floor, curtains and blinds, wall-to-wall sliding robes, additional fitted wardrobes
Bedroom 2: with original wooden floor, blinds, fitted wardrobes, to front of house
Bedroom 3: with laminate flooring, fitted shelving, to front of house
Rear Garden: walled-in at rear with additional quality fencing. Garden is laid out part-lawn part cobble-lock with barbecue area, block-built concrete shed at rear with electricity, side entrance, outdoor lighting
BER details
BER Rating:
BER No.: 104954920
Energy Performance Indicator: 298 kWh/m²/yr
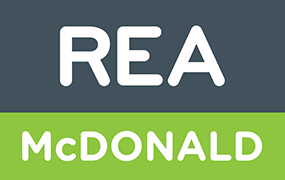
Get in touch
Use the form below to get in touch with REA McDonald (Lucan) or call them on (01) 628 0625
