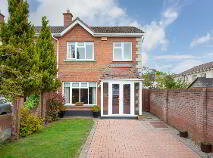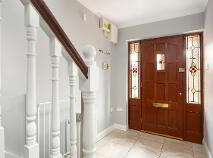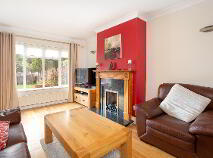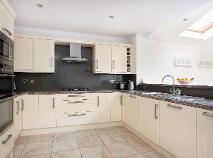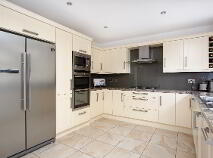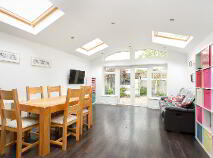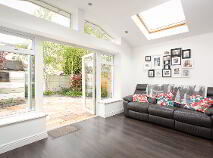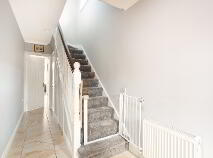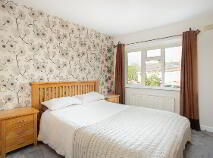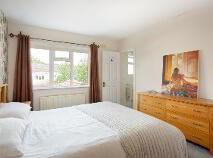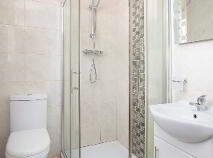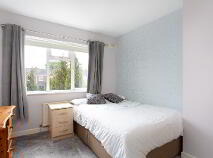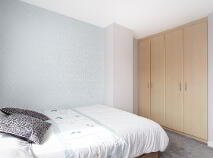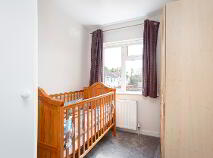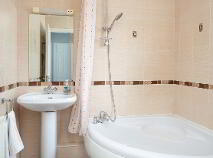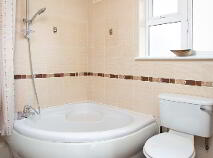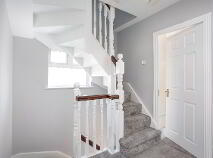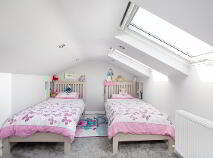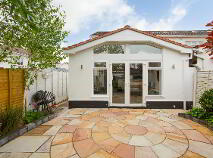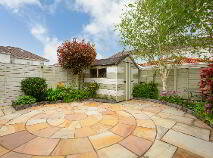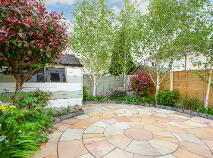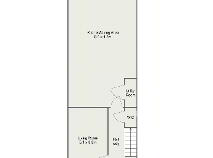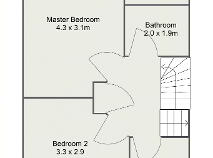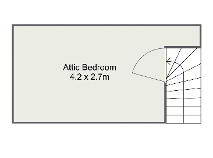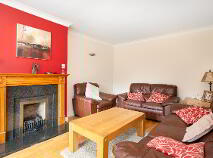14 Ashpark Court Lucan, County Dublin , K78 W977
Description
Celebrating 50 years in business REA McDonald are delighted to present to the residential market 14 Ash Park Court. This is an exceptionally well-located bright, large and modern 3- bedroom family home, which boasts many extra additional features. Ideally located within St Marys Parish and beside Griffeen Valley Park which has a large newly refurbished play ground, Leisure Centre and swimming pool is currently under construction.
Key features include: attic conversion, extended modern kitchen with large living/play area, utility room, quiet cul de sac location, south-westerly facing private rear garden, extra long cobble-lock front driveway for off-road parking, adjacent amenity green, walking distance to local schools, 25b bus-stop and shops.
Accommodation, extending to over 1,420 sq ft. briefly comprises: living room to front, large open-plan kitchen with dining-area and play area, utility room, 3 bedrooms (master en-suite), attic conversion, downstairs guest bathroom & family bathroom. Private and professionally landscaped garden at rear with feature circular paving.
ACCOMMODATION:
Entrance Porchway: tiled floor, sunken ceiling spotlights, double glazed porch with French doors
Entrance Hallway: with porcelain tiled flooring, ceiling coving
Guest Bathroom: with porcelain tiled flooring, wc, whb, ventilation point, shelving,
Living Room: front of house, overlooking garden, ceiling coving, fireplace with black granite hearth and inset, decorative hardwood surround and mantle, gas fire insert, solid ash wooden flooring
Kitchen / Dining Area with extensive range of contemporary cream-coloured kitchen units at floor- and eye-level and glass splashback, Neff double oven, integrated Nordmende microwave, Neff 5-ring gas hob, Neff extractor fan, Bosch dishwasher, Samsung fridge / freezer, larder press, ample storage, porcelain tiled floor in kitchen area, Dining Area: sunken ceiling spotlights, laminate flooring, ample skylights for natural light, access to landscaped rear garden
Utility Room: with porcelain floor tiling, shelving, plumbed for washing machine, Vokera combi gas boiler (instant hot water, with Smart heating control and recently serviced)
UPSTAIRS:
Master Bedroom: to rear of house, with carpet, built-in wardrobes, curtains and blinds
En-suite: with fully tiled floor, fully tiled walls, corner shower unit, mounted wall mirror, corner storage unit, window to rear
Bedroom 2: to front of house, with carpet, curtains and blinds, fitted wardrobes
Bedroom 3: to front of house, with carpet, curtains and blinds, fitted wardrobes
Family Bathroom: with tiled wood effect floor and tiled walls, wc, whb, corner bath, window to side
Attic Conversion: with carpet, sunken ceiling spotlights, ample storage in eaves, skylights for natural light
OUTSIDE:
Landscaped private rear garden which enjoys exceptional privacy and year-round colour
Attractive feature curved patio
Barna shed included in sale
Extra length cobble-lock driveway at front for off-road parking
Adjacent well-maintained amenity green
Easy access to N4, M50, and N7 (via R136)
Not overlooked to front
Quiet cul-de-sac of only 6 houses with minimum passing traffic
Outdoor socket and tap
FEATURES:
Spacious accommodation (1,420 sq feet) with all rooms bright, well-proportioned, and presented in pristine condition throughout
Extended modern kitchen with large living area and play area
Attic Conversion
Utility room
South -westerly facing landscaped rear garden
Quiet cul-de-sc location, with no passing traffic
Extra-length cobblelock front driveway for off road parking
Not over looked to both front and rear, exceptional privacy throughout
St Marys Parish,
Beside Griffeen Valley Park which has a large newly refurbished play ground, Leisure Centre and swimming pool is currently under construction
Gas-fired central heating (Vokera combi boiler with Smart heating control), double-glazed windows throughout, fully alarmed
Just a few minutes walk to local schools, bus routes (25b has frequent service to city centre), shops and a short drive to Liffey Valley Shopping Centre.
BER details
BER Rating:
BER No.: 113766091
Energy Performance Indicator: 180 kWh/m²/yr
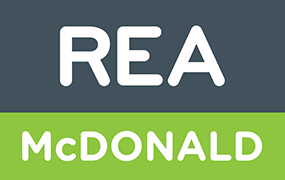
Get in touch
Use the form below to get in touch with REA McDonald (Lucan) or call them on (01) 628 0625
