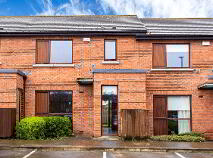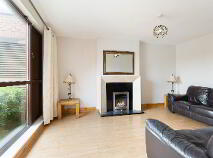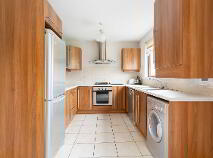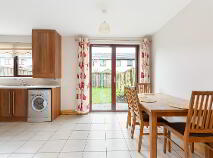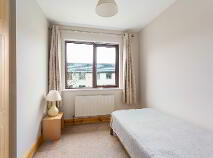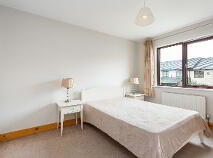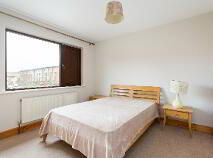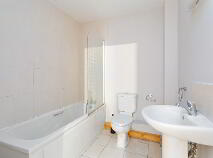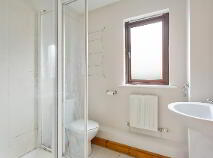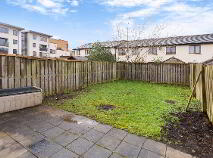Cookie Policy: This site uses cookies to store information on your computer. Read more
Sold
Back to Search results
14 Castlegate Green, Adamstown, Lucan, Dublin, K78 NH48
At a glance...
- Front area with open shrubs and plants, overlooking amenity green and ample parking.
- Rear garden with lawn area.
- Gas fired central heating.
- Double glazed windows.
Read More
Description
14 CASTLEGATE GREEN is a large mid-terrace family home, ideally located overlooking amenity green in a quiet cul-de-sac location with in Adamstown. Walking distance to local schools, shops and bus stops.
Accommodation, which extends to just over 1,190 sq.ft (111 sq.m), includes large living room to front of house and open plan kicthen dining room at rear, with access to private south-westerly facing rear garden.
Additional storage and utility area.
Features
Front area with open shrubs and plants, overlooking amenity green and ample parking.
Rear garden with lawn area.
Gas fired central heating.
Double glazed windows.
BER Details
BER: B2 BER No.112876446 Energy Performance Indicator:104 kWh/m²/yr
Accommodation
Entrance Hall: (7.2 m x 1.05m) with alarm point, laminate floor, stairs, under-stairs storage area
Living Room: (4.55m x 3.6m) with fireplace with electric fitting, laminate floor
Guest w.c.: with wash hand basin, tiled floor
Kitchen / Dining Room: (5.0m x 3.15m) with tiled floor, with range of kitchen units at floor- and eye-level, and patio doors to rear garden, Indesit washing machine, Indesit fridge/freezer, Indesit dishwasher, curtain, blinds
Master Bedroom 1: (4.65m x 3.05m) with carpet floor and fitted wardrobes
Ensuite: WC, WHB,
Bedroom 2: (3.65m x 2.6m) with carpet, and fitted wardrobes
Bedroom 3: (2.6m x 2.3m) with carpet and fitted wardrobes
Bathroom: fully tiled, with adjustable back-lit mirror unit, w.c., wash hand basin and bath
Description
Description
14 CASTLEGATE GREEN is a large mid-terrace family home, ideally located overlooking amenity green in a quiet cul-de-sac location with in Adamstown. Walking distance to local schools, shops and bus stops.
Accommodation, which extends to just over 1,190 sq.ft (111 sq.m), includes large living room to front of house and open plan kicthen dining room at rear, with access to private south-westerly facing rear garden.
Additional storage and utility area.
Features
Front area with open shrubs and plants, overlooking amenity green and ample parking.
Rear garden with lawn area.
Gas fired central heating.
Double glazed windows.
BER Details
BER: B2 BER No.112876446 Energy Performance Indicator:104 kWh/m²/yr
Accommodation
Entrance Hall: (7.2 m x 1.05m) with alarm point, laminate floor, stairs, under-stairs storage area
Living Room: (4.55m x 3.6m) with fireplace with electric fitting, laminate floor
Guest w.c.: with wash hand basin, tiled floor
Kitchen / Dining Room: (5.0m x 3.15m) with tiled floor, with range of kitchen units at floor- and eye-level, and patio doors to rear garden, Indesit washing machine, Indesit fridge/freezer, Indesit dishwasher, curtain, blinds
Master Bedroom 1: (4.65m x 3.05m) with carpet floor and fitted wardrobes
Ensuite: WC, WHB,
Bedroom 2: (3.65m x 2.6m) with carpet, and fitted wardrobes
Bedroom 3: (2.6m x 2.3m) with carpet and fitted wardrobes
Bathroom: fully tiled, with adjustable back-lit mirror unit, w.c., wash hand basin and bath
BER details
BER Rating:
BER No.: 112876446
Energy Performance Indicator: 104 kWh/m²/yr
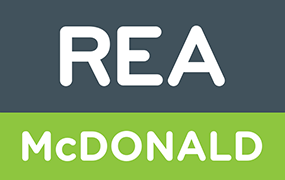
PSRA Licence No: 001877
Get in touch
Use the form below to get in touch with REA McDonald (Lucan) or call them on (01) 628 0625
