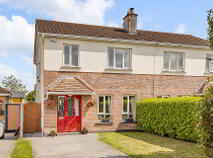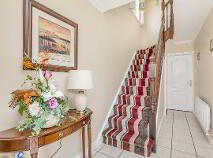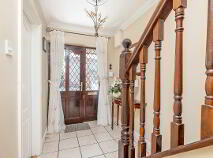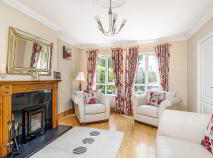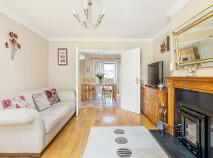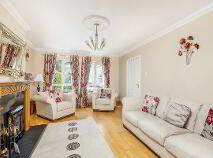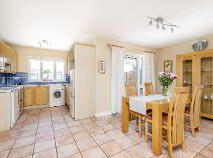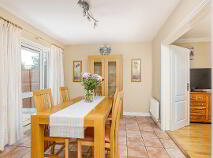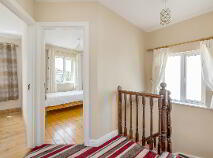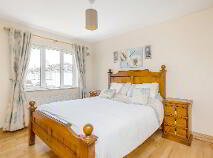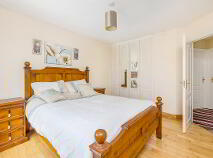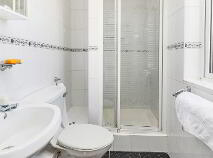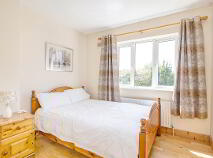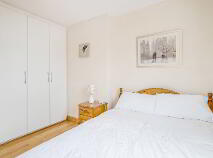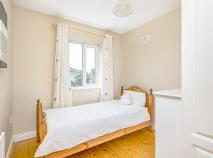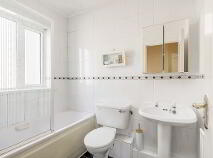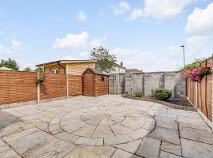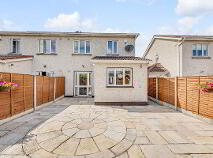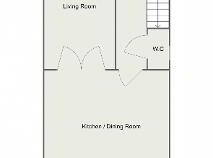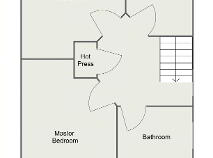15 Castle Riada Crescent Lucan, County Dublin , K78 WK72
Description
REA McDonald, Lucan's longest established estate agents celebrating over 50 years of selling property in Lucan, are pleased to present this three-bedroom semi-detached house which comes to the market in impeccable condition throughout.
Situated in Castle Riada Crescent, a settled section of Castle Riada with only 30 houses and no through road, it is an excellent location for access to a host of useful amenities. It is within a short walk of a number of schools, bus stops, local shops, parks (Willsbrook Park and Griffeen Valley Park) and the new Lucan swimming pool development. It is a short drive from access to the N4 and M50 roads, Liffey Valley Shopping Centre and Lucan Village where you will find a selection of cafes and shops.
Total accommodation extends to approximately 1,033 sq. ft and includes entrance hall with guest WC, a large reception room and an L-shaped kitchen / dining on the ground floor. Upstairs there are three well-appointed bedrooms, with master bedroom en-suite, and a family bathroom.
The rear garden is attractively paved to minimise maintenance, and is not overlooked. There is off-street parking for two cars, lawn and mature hedging to the front.
Accommodation
Ground Floor -
Entrance Hall: 4.88m x 1.72m with tiled flooring, stairs, alarm system and coved ceiling.
Guest WC: 1.57m x 0.76m with tiled flooring, WC, and wash hand basin.
Living Room: 4.88m x 3.62m with feature inset solid fuel stove at fireplace with timber mantle surround, wooden floor, coved ceiling and centre rose, and double doors to kitchen / dining room.
Kitchen / Dining Room: 5.55m x 5.49m (max) L-shaped with terracotta tiled flooring, fitted kitchen units, and patio door to rear garden.
First Floor -
Landing with hotpress and access to attic.
Bathroom: 2.12m x 1.68m fully tiled with WC, wash hand basin, and bath.
Master Bedroom: 4.37m (max.) x 3.26m with wooden floor and built-in wardrobes.
En-suite: 2.10m x 1.29m fully tiled with WC, wash hand basin, and shower.
Bedroom 2: 3.60m (max.) x 3.05m (avg.) with wooden floor and fitted wardrobes.
Bedroom 3: 3.09m x 2.29m with wooden floor and fitted storage unit.
Outside:
- Front garden with lawn, driveway and mature hedge
- Side passage connecting front and rear gardens
- Rear garden enjoying excellent privacy, fully paved with corner bedding
Features:
Attractive and quiet location within the estate, cul de sac.
Not overlooked from front or rear.
Security alarm system
Wood burning/solid fuel stove
Gas fired central heating.
Double glazed uPVC windows.
Well-presented and easily maintained rear garden.
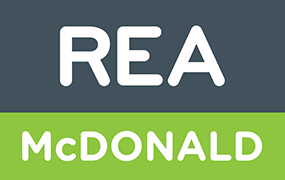
Get in touch
Use the form below to get in touch with REA McDonald (Lucan) or call them on (01) 628 0625
