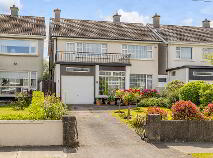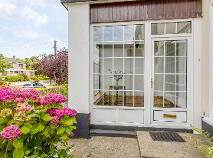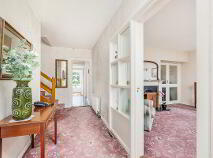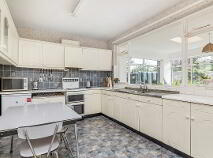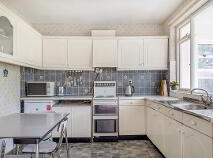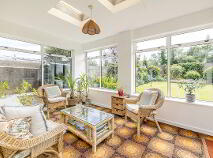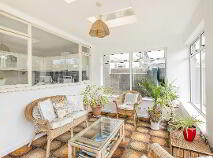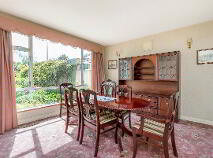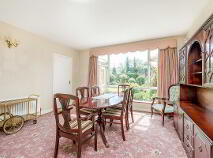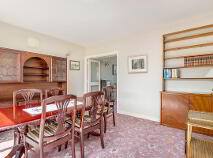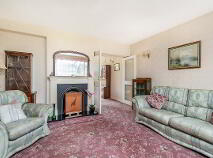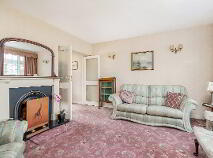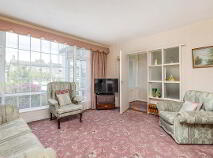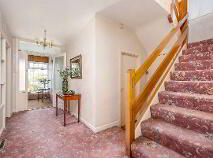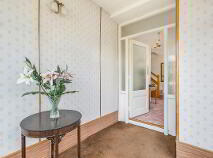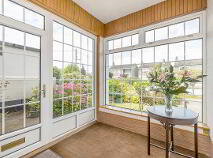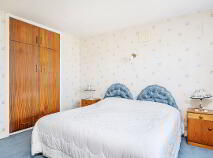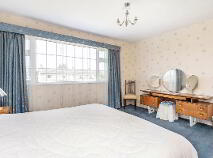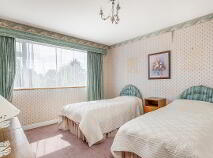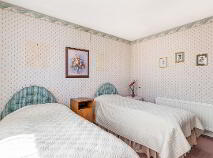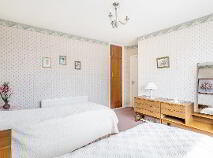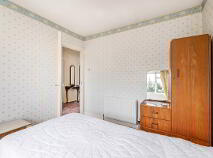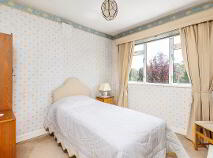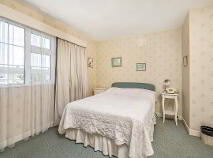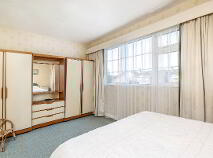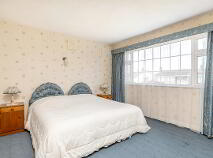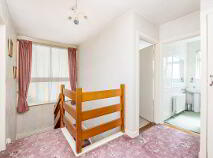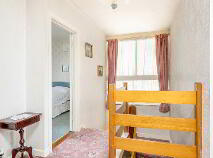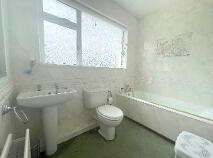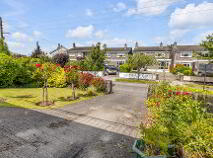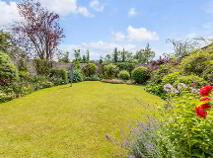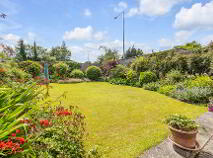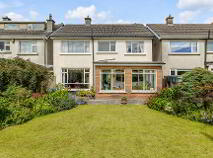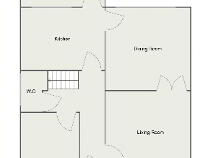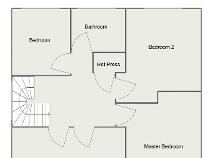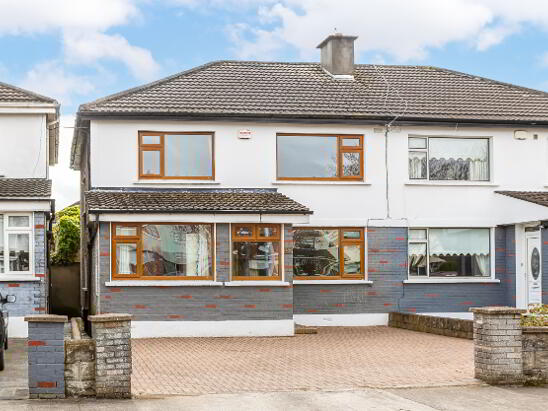32 Ardeevin Avenue Lucan, County Dublin , K78 W5N2
Description
REA McDonald, Lucan's longest established estate agents celebrating over 50 years in business, are pleased to present this fine detached family home that offers an excellent balance of generously sized accommodation and a convenient location which is further enhanced by a private rear garden with a Southerly Westerly rear aspect.
Accommodation extends to approximately 1,862 square feet and comprises of a large entrance porch and a welcoming hallway with a U-shaped stairs, guest WC and access to the garage. The remaining ground floor accommodation is made up of two generously proportioned reception rooms, a kitchen and a sun-room. Upstairs is laid out to provide a landing with a large window, four bedrooms and one bathroom.
Externally, there is poured concrete driveway, front lawn and mature rose bushes and an assortment of mature plants and rose bushes. To the rear of the property is a private rear garden with a South Westerly rear aspect laid out in lawn and with a selection of flowers and plants.
Ardeevin is well serviced by public transport with Dublin Bus stops at the entrance to the estate and the N4 / M4 road network within easy access. Equidistant to both Lucan Demesne/ St. Catherine's Park and Lucan Village. Overall, the property is an excellent opportunity to acquire a fine family home in a highly regarded estate within St. Mary's Parish.
Accommodation
Entrance Porch 3.02m x 2.28m
Entrance Hall: 4.70m x 3.56m (max.) with under stairs storage and Guest WC.
Guest WC 2.22m (max.) x 1.90m with WC and WHB.
Reception Room 1: 4.27m x 4.13m with feature fireplace, glass panelling and French doors to Reception Room 2.
Reception Room 2: 4.26m x 4.11m
Kitchen: 4.55m x 3.02m with fitted kitchen units.
Sun Room: 4.13m x 2.86m with sky-light and access to rear..
Garage: 5.99m x 2.73m
Bedroom 1: 4.64m x 3.12m with door to balcony.
Bedroom 2: 4.18m x 3.86m with built in wardrobe.
Bedroom 3: 4.19m x 3.86m with built in wardrobe.
Bedroom 4: 3.04m x 2.81m
Bathroom: 2.43m x 1.99m with tiled walls, WC, WHB, bath and Triton T90sr
Features:
South Westerly rear aspect. (not overlooked)
Security alarm system.
PVC Double glazed windows.
Extensive accommodation with well-proportioned rooms.
Within a short stroll of Lucan Village with all its amenities.
An array of mature plants and flowers in both front and rear gardens.
Oil fired central heating.
Garage (accessed both to front and via hallway)
Notable large windows maximising natural light throughout.
Patio area.
BER details
BER Rating:
BER No.: 115340895
Energy Performance Indicator: 341.58 kWh/m²/yr
You might also like…
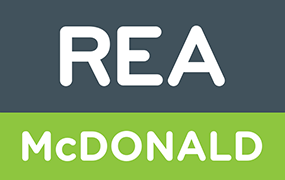
Get in touch
Use the form below to get in touch with REA McDonald (Lucan) or call them on (01) 628 0625
