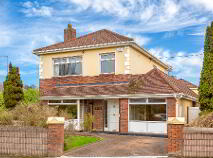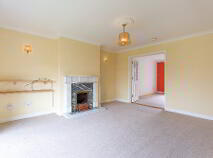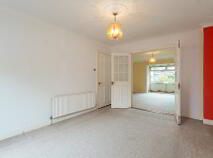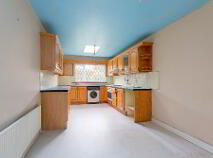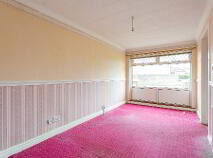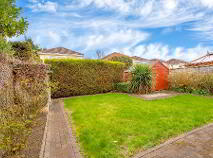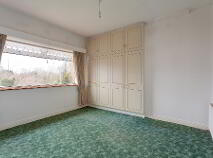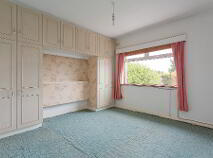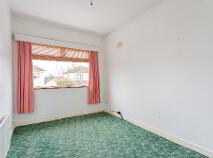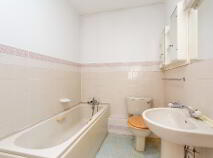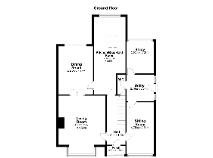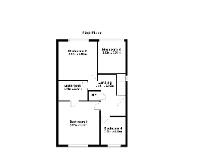Cookie Policy: This site uses cookies to store information on your computer. Read more
Sold
Back to Search results
5 Weston Close, Lucan, Dublin
At a glance...
- Exceptionally spacious internal accommodation extending to c 1,630 square feet
- Not over looked to front and rear,
- Quiet cul-de-sac location, with minimum of passing traffic
- Extra large living room with feature bay window
- East-facing rear garden with abundant array of plants, shrubs and decking
- Just a few minutes walk from bus routes, local schools, shops and a short drive to Lucan Village
Read More
Description
REA McDonald - Lucan's longest established estate agents are delighted to present 5 WESTON CLOSE to the Lucan property market.
This is a spacious and well-laid out detached 4-bedroom family home in quiet cul-de-sac location within the much sought-after Weston Estate.
Total Accommodation extends to over 1,630 sq ft. includes large living room, dining room, extra-long kitchen, play room, study room, utilty room, ground floor bathroom.
Upstairs there are 4 bedrooms and a family bathroom.
Key features include:
Detached residence
Large pivate rear garden,
St Marys parish
Spacious driveway
Easy access to N4, Lucan Village
Not overlooked to front
Features
Exceptionally spacious internal accommodation extending to c 1,630 square feet
Not over looked to front and rear,
Quiet cul-de-sac location, with minimum of passing traffic
Extra large living room with feature bay window
East-facing rear garden with abundant array of plants, shrubs and decking
Just a few minutes walk from bus routes, local schools, shops and a short drive to Lucan Village
BER Details
BER: D1 BER No.111925301 Energy Performance Indicator:227.69 kWh/m²/yr
Accommodation
Entrance Porch: 0.71m x 1.72m with tiled floor
Entrance Hallway: 4.51m x 1.72m
Living Room: 4.51m x 4.33m to front of house, with attractive bay window overlooking garden, ceiling coving and centre-piece, Georgian-style white marble fireplace with open hearth, double glass-panelled doors to dining room
Dining Room: 4.43m x 3.16m with carpet, ceiling coving and centre piece, French patio doors to garden
Kitchen 7.14m x 2.89m with range of kitchen units at floor and eye level, sky light
Sitting Room 2 (or Play Room / Study): 4.75m x 2.51m with carpet, curtains and blinds, overlooking front garden
Office / Back Room : 2.82m x 2.51m to rear of house
Utility Room: 2.46m 2.51m with shelving units at floor- and eye-level, sink, access to garden
Guest Bathroom: with wc, whb, ventilation point
UPSTAIRS:
Master Bedroom: 3.97m x 3.77m to front of house, with carpet, curtains and blinds, wall-to-wall fitted wardrobes, direct access to family bathroom
Bedroom 2: 3.52m x 5.52m to rear of house, with carpet, wall-to-wall fitted wardrobes, blinds
Bedroom 3: 3.33m x 2.53m to rear of house, with curtains and blinds, carpet
Bedroom 4: 2.54m x 2.29m to front of house with carpet, ventilation point
Family Bathroom: 1.78m x 2.67m with wc, whb, bath, shower
OUTSIDE:
Pleasant east-facing private rear garden with an array of evergreens, and shrubbery.
Cobble-lock driveway to front
Walled in front garden abound with mature shrubbery and evergreens.
Directions
Heading West on the N4 at Junction 5 take the R148 exit to Celbridge/Leixlip, turn left onto Weston Avenue, left again onto Weston Way,turn right and then Weston Close is on the left. 5 Weston Close is on the right hand side clearly marked with a For Sale sign
Description
Description
REA McDonald - Lucan's longest established estate agents are delighted to present 5 WESTON CLOSE to the Lucan property market.
This is a spacious and well-laid out detached 4-bedroom family home in quiet cul-de-sac location within the much sought-after Weston Estate.
Total Accommodation extends to over 1,630 sq ft. includes large living room, dining room, extra-long kitchen, play room, study room, utilty room, ground floor bathroom.
Upstairs there are 4 bedrooms and a family bathroom.
Key features include:
Detached residence
Large pivate rear garden,
St Marys parish
Spacious driveway
Easy access to N4, Lucan Village
Not overlooked to front
Features
Exceptionally spacious internal accommodation extending to c 1,630 square feet
Not over looked to front and rear,
Quiet cul-de-sac location, with minimum of passing traffic
Extra large living room with feature bay window
East-facing rear garden with abundant array of plants, shrubs and decking
Just a few minutes walk from bus routes, local schools, shops and a short drive to Lucan Village
BER Details
BER: D1 BER No.111925301 Energy Performance Indicator:227.69 kWh/m²/yr
Accommodation
Entrance Porch: 0.71m x 1.72m with tiled floor
Entrance Hallway: 4.51m x 1.72m
Living Room: 4.51m x 4.33m to front of house, with attractive bay window overlooking garden, ceiling coving and centre-piece, Georgian-style white marble fireplace with open hearth, double glass-panelled doors to dining room
Dining Room: 4.43m x 3.16m with carpet, ceiling coving and centre piece, French patio doors to garden
Kitchen 7.14m x 2.89m with range of kitchen units at floor and eye level, sky light
Sitting Room 2 (or Play Room / Study): 4.75m x 2.51m with carpet, curtains and blinds, overlooking front garden
Office / Back Room : 2.82m x 2.51m to rear of house
Utility Room: 2.46m 2.51m with shelving units at floor- and eye-level, sink, access to garden
Guest Bathroom: with wc, whb, ventilation point
UPSTAIRS:
Master Bedroom: 3.97m x 3.77m to front of house, with carpet, curtains and blinds, wall-to-wall fitted wardrobes, direct access to family bathroom
Bedroom 2: 3.52m x 5.52m to rear of house, with carpet, wall-to-wall fitted wardrobes, blinds
Bedroom 3: 3.33m x 2.53m to rear of house, with curtains and blinds, carpet
Bedroom 4: 2.54m x 2.29m to front of house with carpet, ventilation point
Family Bathroom: 1.78m x 2.67m with wc, whb, bath, shower
OUTSIDE:
Pleasant east-facing private rear garden with an array of evergreens, and shrubbery.
Cobble-lock driveway to front
Walled in front garden abound with mature shrubbery and evergreens.
Directions
Heading West on the N4 at Junction 5 take the R148 exit to Celbridge/Leixlip, turn left onto Weston Avenue, left again onto Weston Way,turn right and then Weston Close is on the left. 5 Weston Close is on the right hand side clearly marked with a For Sale sign
BER details
BER Rating:
BER No.: 111925301
Energy Performance Indicator: 227.69 kWh/m²/yr
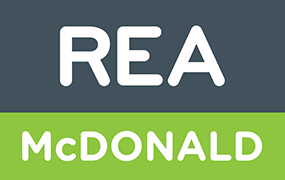
PSRA Licence No: 001877
Get in touch
Use the form below to get in touch with REA McDonald (Lucan) or call them on (01) 628 0625
