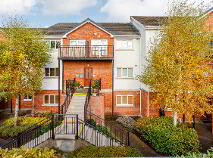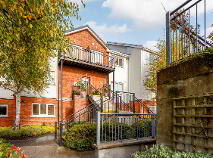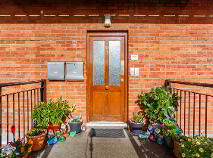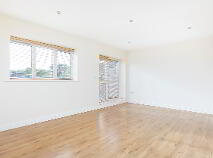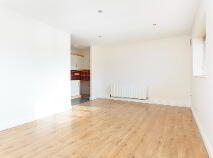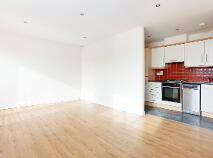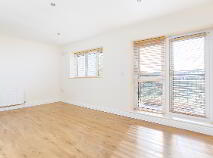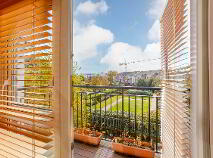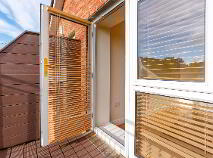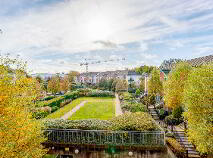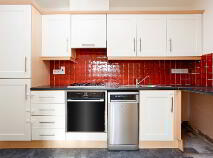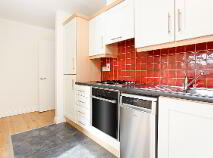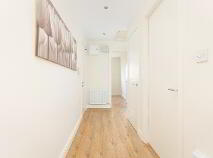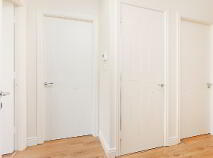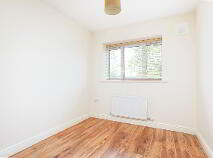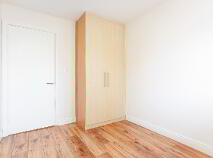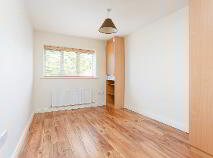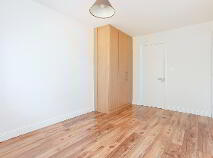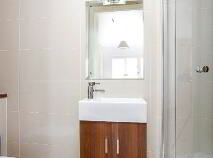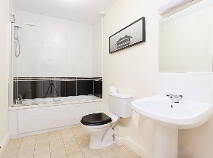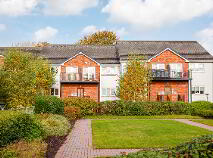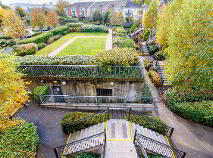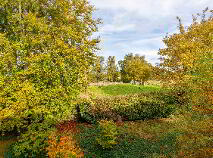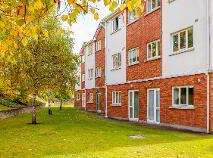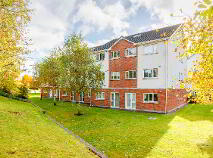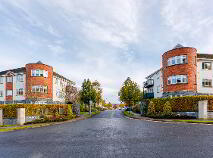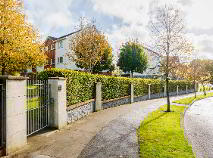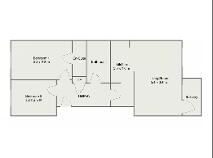50 Esker Manor Lucan, County Dublin , K78 H102
Description
REA McDonald, Lucan's longest established estate agents celebrating 50 years in business, are pleased to present 50 Esker Manor, Lucan.
This spacious top floor apartment presented in excellent condition throughout boasts a South facing balcony, substantial attic space for storage purposes, ample parking and an excellent location.
Internal accommodation extends to approximately 62 square metres/ 667 square feet and comprises; entrance hall with hot-press and pull down access to attic, kitchen, living area, two double bedrooms with fitted wardrobes, one en-suite and a main bathroom.
The living area and balcony enjoys a Southerly aspect and a pleasant view overlooking an amenity green area/ courtyard.
Esker Manor is a modern residential community positioned within walking distance of local amenities including Griffeen Valley Park, the Lucan Swimming Pool site, Lucan Skate Park and Griffeen Valley Park Playground. There is a pre-school montessori,Montessori Matters, within the development itself.
Located within easy access of Lucan Village (a 1km walk), Lucan Shopping Centre (SuperValu), the N4/N7/M50 road networks and bus routes servicing the city centre and surrounding areas.
Features:
Pull down access to attic space.
South facing balcony overlooking amenity green area.
Spacious and light-filled accommodation throughout.
Ample car parking.
Gas fired central heating (recently upgraded boiler)
Shared communal access with only one other apartment. Landscaped communal gardens.
Surface and underground carparking.
Walking distance to SuperValu Shopping Centre.
Both bedrooms overlook the grounds of Old Esker Church.
Annual Service Charge approx. €1,152.
Accommodation
Entrance Hall: 3.92m x 1.78m with laminate wood floor, spot lights, alarm panel, hot press and access to attic space.
Kitchen: 4.64m x 1.29m with laminate wood floor, spot lights, tiled splash back and fitted kitchen units at floor and eye level.
Living Area: 5.34m x 3.67m with laminate wood floor, spot lights and access to balcony.
Balcony: 2.25m x 1.24m with recently installed composite decking boards.
Bedroom 1: 4.37m x 2.78m with laminate wood floor and fitted wardrobes.
En-suite: 2.52m x 0.87m fully tiled with tiled floor, heated towel rail, shower enclosure, shaving light, WC and WHB vanity unit.
Bedroom 2: 3.15m x 2.49m with laminate wood floor and fitted wardrobe.
Bathroom: 2.94m x 1.68m with WC, WHB, bath tub, Triton Cara, laminate floor and shaving light.
BER details
BER Rating:
BER No.: 114477193
Energy Performance Indicator: 145.8 kWh/m²/yr
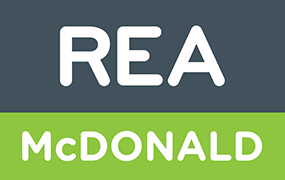
Get in touch
Use the form below to get in touch with REA McDonald (Lucan) or call them on (01) 628 0625
