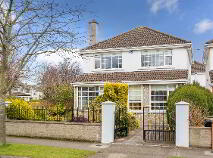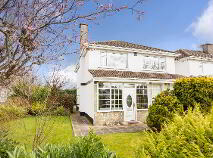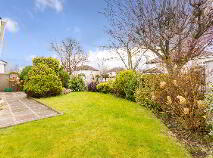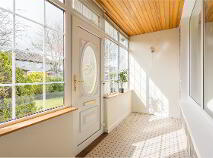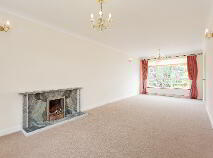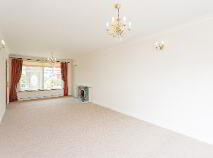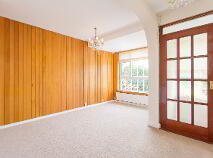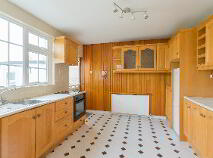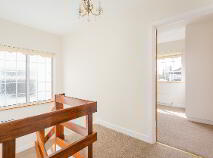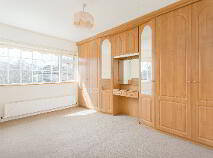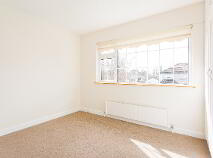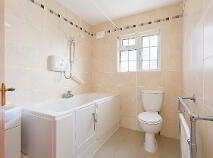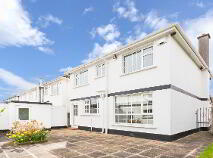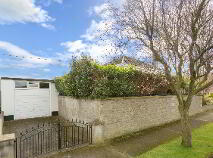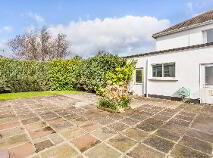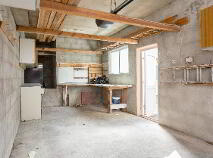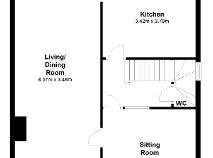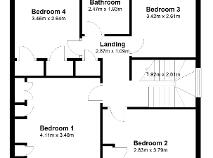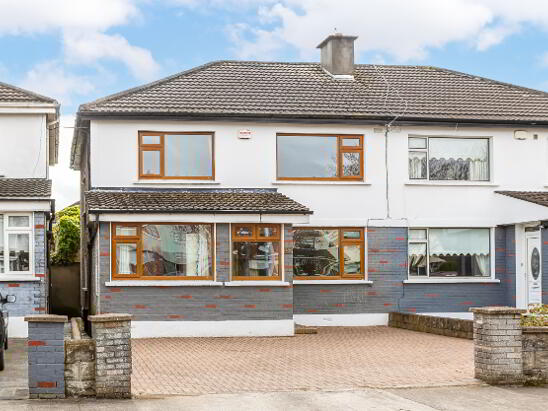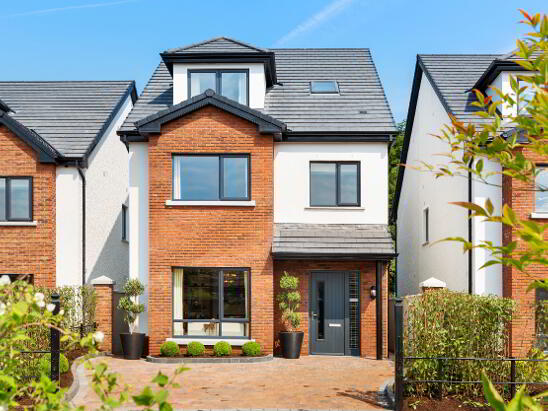Cookie Policy: This site uses cookies to store information on your computer. Read more
Sold
Back to Search results
65 Beech Park, Lucan, Dublin, K78 X0C1
At a glance...
- Spacious and bright internal accommodation extending to 1,450 sq feet, recently renovated to a high standard
- Open plan bright kitchen with extensive range of kitchen units
- Private rear garden laid out as part lawn, part patio, access to garage boiler house and two side-entrances
- Quiet mature residential location with minimum passing traffic
- Detached Workshop/ Garage / Utility Room (9.07m x 2.0m) (with electric supply)
- Amenity green nearby, Lucan Village and local schools and shops are all within walking distance
- Oil fired central heating, double-glazed windows throughout
- Double glazed windows throughout
- Separate drive way access to garage from side road
- Not over-looked at both front and rear
Read More
Description
REA McDonald are delighted to present to the open market 65 BEECH PARK, LUCAN.
This is a spacious and immaculately presented 4-bedroom detached family home, with a well-maintained private garden both to front and rear, detached garage, ideally located in a much sought-after residential estate in Lucan Village .
Total accommodation extends to over 1,450 sq. ft and includes: extra large living room / dining room, modern kitchen, second living room / study room, downstairs guest bathroom, Upstairs: 4 bedrooms with family bathroom.
Key features include spacious bright newly-renovated internal accommodation, well maintained gardens to front, rear and side, quiet location with off-road parking, detached workshop/garage/ laundry room at rear, amenity green nearby, walking distance to local schools, bus stops and Lucan Village.
Ideally situated in St. Mary's Parish
Easy access to N4, M50, N7, Lucan Village with all its amenities & Liffey Valley Shopping Centre.
Features
Spacious and bright internal accommodation extending to 1,450 sq feet, recently renovated to a high standard
Open plan bright kitchen with extensive range of kitchen units
Private rear garden laid out as part lawn, part patio, access to garage boiler house and two side-entrances
Quiet mature residential location with minimum passing traffic
Detached Workshop/ Garage / Utility Room (9.07m x 2.0m) (with electric supply)
Amenity green nearby, Lucan Village and local schools and shops are all within walking distance
Oil fired central heating, double-glazed windows throughout
Double glazed windows throughout
Separate drive way access to garage from side road
Not over-looked at both front and rear
BER Details
BER: E2 BER No.110874377 Energy Performance Indicator:377.53 kWh/m²/yr
Accommodation
Entrance Porch- (3.48m x 1.41m) tiled floor, double-windows overlooking lawn front lawn
Entrance Hall: with tiled flooring
Living Room: (4.32 max x 3.79m) to front of house with wood-panelled walls, carpet, windows overlooking front lawn
Living Room / Dining Room: (8.37m x 3.48m) with carpet, extra-length windows to front and rear, curtains and blinds, open hearth fireplace with grey marble surround, access to kitchen
Kitchen: (3.79m x 3.42m) tiled floor, extensive range of kitchen units at floor- and eye-level, quality tiled walls and splashback, wood panelling on wall, Belling oven and hob, Belling fridge / freezer
Downstairs guest bathroom: with toilet, whb, toilet, window to side
UPSTAIRS
Family Bathroom: (2.47m c 1.93m) with fully-tiled walls, wc, whb, bath with Triton T90 power shower, window to rear
Master Bedroom: (4.11m x 3.48m) with carpet, blinds, wall-to-wall wardrobes and vanity unit, to front of house
Bedroom 2: (2.83m x 3.79m) with carpet, blinds, to back of house, double built-in wardrobe spaces
Bedroom 3: (3.42m x 2.61m) with carpet, blinds, built-in wardrobes, to front of house
Bedroom 4: (3.46m 2.64m) with carpet, blinds, to rear of house
OUTSIDE:
Detached Garage / Utility Room (9.07m x 2.0m) at rear with separate drive in access from roadside, electricity supply
Rear Garden laid out as part lawn, part patio areas, with pleasant array of mature shrubs and greenery, evergreen hedging at sides
Front Garden
Drive way for off-road parking
Quality wrought-iron gates and railings
Moature hedging and greenery around the periphery of property
2 x side entrances
Description
Description
REA McDonald are delighted to present to the open market 65 BEECH PARK, LUCAN.
This is a spacious and immaculately presented 4-bedroom detached family home, with a well-maintained private garden both to front and rear, detached garage, ideally located in a much sought-after residential estate in Lucan Village .
Total accommodation extends to over 1,450 sq. ft and includes: extra large living room / dining room, modern kitchen, second living room / study room, downstairs guest bathroom, Upstairs: 4 bedrooms with family bathroom.
Key features include spacious bright newly-renovated internal accommodation, well maintained gardens to front, rear and side, quiet location with off-road parking, detached workshop/garage/ laundry room at rear, amenity green nearby, walking distance to local schools, bus stops and Lucan Village.
Ideally situated in St. Mary's Parish
Easy access to N4, M50, N7, Lucan Village with all its amenities & Liffey Valley Shopping Centre.
Features
Spacious and bright internal accommodation extending to 1,450 sq feet, recently renovated to a high standard
Open plan bright kitchen with extensive range of kitchen units
Private rear garden laid out as part lawn, part patio, access to garage boiler house and two side-entrances
Quiet mature residential location with minimum passing traffic
Detached Workshop/ Garage / Utility Room (9.07m x 2.0m) (with electric supply)
Amenity green nearby, Lucan Village and local schools and shops are all within walking distance
Oil fired central heating, double-glazed windows throughout
Double glazed windows throughout
Separate drive way access to garage from side road
Not over-looked at both front and rear
BER Details
BER: E2 BER No.110874377 Energy Performance Indicator:377.53 kWh/m²/yr
Accommodation
Entrance Porch- (3.48m x 1.41m) tiled floor, double-windows overlooking lawn front lawn
Entrance Hall: with tiled flooring
Living Room: (4.32 max x 3.79m) to front of house with wood-panelled walls, carpet, windows overlooking front lawn
Living Room / Dining Room: (8.37m x 3.48m) with carpet, extra-length windows to front and rear, curtains and blinds, open hearth fireplace with grey marble surround, access to kitchen
Kitchen: (3.79m x 3.42m) tiled floor, extensive range of kitchen units at floor- and eye-level, quality tiled walls and splashback, wood panelling on wall, Belling oven and hob, Belling fridge / freezer
Downstairs guest bathroom: with toilet, whb, toilet, window to side
UPSTAIRS
Family Bathroom: (2.47m c 1.93m) with fully-tiled walls, wc, whb, bath with Triton T90 power shower, window to rear
Master Bedroom: (4.11m x 3.48m) with carpet, blinds, wall-to-wall wardrobes and vanity unit, to front of house
Bedroom 2: (2.83m x 3.79m) with carpet, blinds, to back of house, double built-in wardrobe spaces
Bedroom 3: (3.42m x 2.61m) with carpet, blinds, built-in wardrobes, to front of house
Bedroom 4: (3.46m 2.64m) with carpet, blinds, to rear of house
OUTSIDE:
Detached Garage / Utility Room (9.07m x 2.0m) at rear with separate drive in access from roadside, electricity supply
Rear Garden laid out as part lawn, part patio areas, with pleasant array of mature shrubs and greenery, evergreen hedging at sides
Front Garden
Drive way for off-road parking
Quality wrought-iron gates and railings
Moature hedging and greenery around the periphery of property
2 x side entrances
BER details
BER Rating:
BER No.: 110874377
Energy Performance Indicator: 377.53 kWh/m²/yr
You might also like…
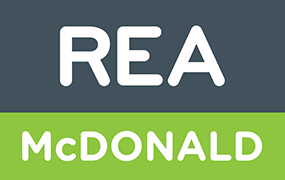
PSRA Licence No: 001877
Get in touch
Use the form below to get in touch with REA McDonald (Lucan) or call them on (01) 628 0625
