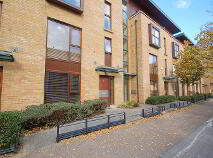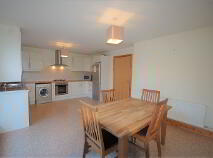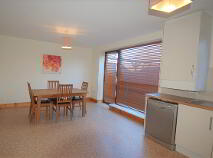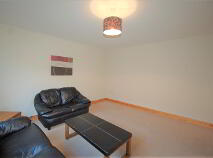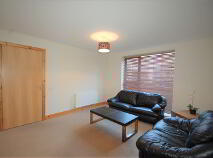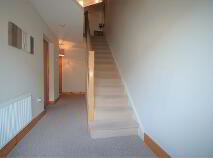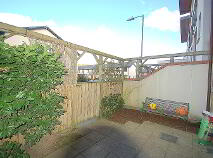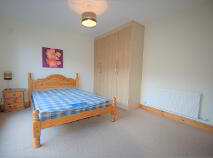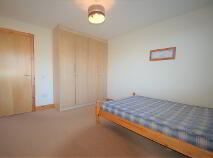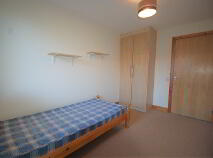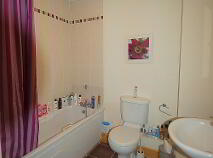Cookie Policy: This site uses cookies to store information on your computer. Read more
Sold
Back to Search results
70 Adamstown Avenue, Adamstown, Lucan, Dublin, K78 KY41
At a glance...
- Rear patio area 6.15m x 3.1m
- Own door access.
- A stones throw from schools and Adamstown Train Station.
- Gas Fired Central Heating.
- uPVC Double Glazed windows.
- Built in c.2007
- Managing agent: O'Dwyer Property Management
Read More
Description
REA McDonald, Lucan's longest established estate agents, are pleased to present No. 70 Adamstown Avenue to the market.
This 3 bedroom duplex with own door access benefits from well proportioned spacious accommodation and light filled living space throughout. Accommodation, which extends to 1,215 sq.ft, comprises entrance hall, guest WC, living room, kitchen / dining area, three bedrooms (master en-suite), and a main bathroom. It is presented in very good condition and viewing is highly recommended.
Within close proximity of the N4 and M50 roads, Adamstown Train Station, QBC servicing the City Centre, Lucan Village and numerous shops including Supervalu, Liffey Valley Shopping Centre and others. Other amenities close by include schools (Adamstown Community College, Lucan Community College, St. John The Evangilist National School, Adamstown Castle Educate Together etc.), Lucan Sarsfields GAA Club and Griffeen Park.
Features
Rear patio area 6.15m x 3.1m
Own door access.
A stones throw from schools and Adamstown Train Station.
Gas Fired Central Heating.
uPVC Double Glazed windows.
Built in c.2007
Managing agent: O'Dwyer Property Management
BER Details
BER: B3 BER No.109174631 Energy Performance Indicator:127.78 kWh/m²/yr
Accommodation
Hallway: 5.8m x 2m with stairs and under-stairs closet.
Living Room: 4.25m x 3.6m
Guest WC: 2.38m x 1.45m with lino floor, WC and wash hand basin.
Kitchen/ Dining Room: 6m x 4m with door to rear patio area and fitted kitchen units at floor and eye level.
Bedroom 1: 3.83m x 2.39m with fitted wardrobe.
Bedroom 2: 3.85m x 3.36m with fitted wardrobe.
Master Bedroom: 3.83m x 3.4m with fitted wardrobe.
En-suite: 1.7m x 1.5m (approx.) with WC, wash hand basin, shower, tiled floor.
Bathroom: 2.25m x 2.2m with tiled floor, part tiled wall, WC and wash hand basin.
Description
Description
REA McDonald, Lucan's longest established estate agents, are pleased to present No. 70 Adamstown Avenue to the market.
This 3 bedroom duplex with own door access benefits from well proportioned spacious accommodation and light filled living space throughout. Accommodation, which extends to 1,215 sq.ft, comprises entrance hall, guest WC, living room, kitchen / dining area, three bedrooms (master en-suite), and a main bathroom. It is presented in very good condition and viewing is highly recommended.
Within close proximity of the N4 and M50 roads, Adamstown Train Station, QBC servicing the City Centre, Lucan Village and numerous shops including Supervalu, Liffey Valley Shopping Centre and others. Other amenities close by include schools (Adamstown Community College, Lucan Community College, St. John The Evangilist National School, Adamstown Castle Educate Together etc.), Lucan Sarsfields GAA Club and Griffeen Park.
Features
Rear patio area 6.15m x 3.1m
Own door access.
A stones throw from schools and Adamstown Train Station.
Gas Fired Central Heating.
uPVC Double Glazed windows.
Built in c.2007
Managing agent: O'Dwyer Property Management
BER Details
BER: B3 BER No.109174631 Energy Performance Indicator:127.78 kWh/m²/yr
Accommodation
Hallway: 5.8m x 2m with stairs and under-stairs closet.
Living Room: 4.25m x 3.6m
Guest WC: 2.38m x 1.45m with lino floor, WC and wash hand basin.
Kitchen/ Dining Room: 6m x 4m with door to rear patio area and fitted kitchen units at floor and eye level.
Bedroom 1: 3.83m x 2.39m with fitted wardrobe.
Bedroom 2: 3.85m x 3.36m with fitted wardrobe.
Master Bedroom: 3.83m x 3.4m with fitted wardrobe.
En-suite: 1.7m x 1.5m (approx.) with WC, wash hand basin, shower, tiled floor.
Bathroom: 2.25m x 2.2m with tiled floor, part tiled wall, WC and wash hand basin.
BER details
BER Rating:
BER No.: 109174631
Energy Performance Indicator: 127.78 kWh/m²/yr
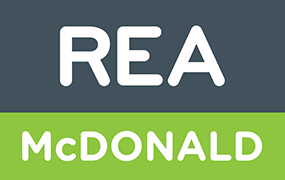
PSRA Licence No: 001877
Get in touch
Use the form below to get in touch with REA McDonald (Lucan) or call them on (01) 628 0625
