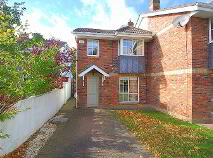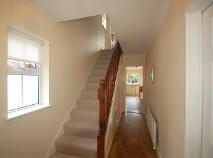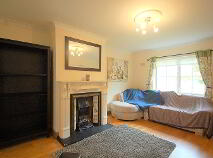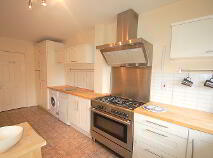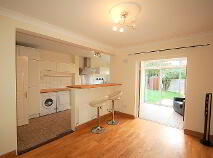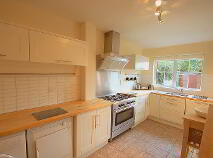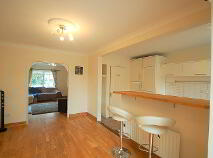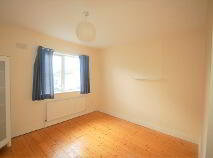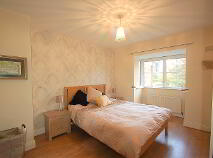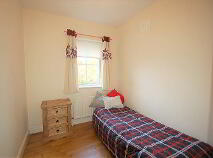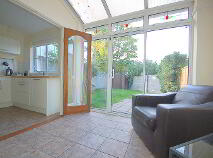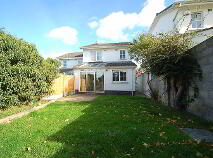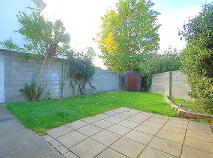Cookie Policy: This site uses cookies to store information on your computer. Read more
Sold
Back to Search results
77 Esker Wood Drive, Lucan, Dublin, K78 EP22
At a glance...
- Cobble lock driveway.
- Potential to convert attic.
- Timber shed.
- Side entrance to rear garden.
- Cul-de-sac location.
- Double glazed windows.
- Gas fired central heating.
- Built c.1998
Read More
Description
REA McDonald, Lucan's longest established estate agents, take great pleasure in presenting No. 77 Esker Wood Drive.
Accommodation extends to 104 sq. m. and briefly comprises of an entrance hall, guest WC, a cosy living room with fireplace and a versatile open plan kitchen/ dining area with sun room, and access to a rear garden and patio area. Upstairs there are two double bedrooms (one en-suite), a family bathroom and a single bedroom to the front.
The rear garden benefits from a South-Westerly aspect and has a lawn, patio area and timber shed, and to the front there is a cobblelock driveway and lawn.
This property enjoys a cul-de-sac location and a host of other impressive features. Situated just a short walk from a choice of schools, shops, bus stops and Willsbrook Park this is an ideal family home within St. Mary's Parish.
Viewing is highly recommended.
Features
Cobble lock driveway.
Potential to convert attic.
Timber shed.
Side entrance to rear garden.
Cul-de-sac location.
Double glazed windows.
Gas fired central heating.
Built c.1998
BER Details
BER: D2 BER No.107202335 Energy Performance Indicator:297.3 kWh/m²/yr
Accommodation
Entrance Hall: 5.52m x 1.73m with stairs, laminate floor, under stairs storage, coved ceiling and center piece.
Guest WC: 1.57m X 0.77m with tiled floor, WC and wash hand basin.
Living Room: 5.30m x 3.34m with cast iron and tile fireplace with wooden mantle, wood floor, coved ceiling and arch to dining area.
Kitchen / Dining Room: 6.09m x 5.24m open plan layout with breakfast bar in the middle, tiled floor at kitchen, with fitted units, gas range cooker, and dining area with wooden floor and double doors to sun room.
Sun Room: 2.8m x 2.4m with tiled floor and sliding patio door to rear.
Bedroom 1: 3.58m x 3.39m with fitted wardrobes and wooden floor.
Master Bedroom: 3.79m x 3.01m with fitted wardrobes and bay window, laminate floor.
En-suite: 1.63m x 1.67m with WC, wash hand basin and shower.
Bedroom 3: 2.97m x 2.13m.
Bathroom: 2.47m x 1.75m with WC, wash hand basin and bath.
Description
Description
REA McDonald, Lucan's longest established estate agents, take great pleasure in presenting No. 77 Esker Wood Drive.
Accommodation extends to 104 sq. m. and briefly comprises of an entrance hall, guest WC, a cosy living room with fireplace and a versatile open plan kitchen/ dining area with sun room, and access to a rear garden and patio area. Upstairs there are two double bedrooms (one en-suite), a family bathroom and a single bedroom to the front.
The rear garden benefits from a South-Westerly aspect and has a lawn, patio area and timber shed, and to the front there is a cobblelock driveway and lawn.
This property enjoys a cul-de-sac location and a host of other impressive features. Situated just a short walk from a choice of schools, shops, bus stops and Willsbrook Park this is an ideal family home within St. Mary's Parish.
Viewing is highly recommended.
Features
Cobble lock driveway.
Potential to convert attic.
Timber shed.
Side entrance to rear garden.
Cul-de-sac location.
Double glazed windows.
Gas fired central heating.
Built c.1998
BER Details
BER: D2 BER No.107202335 Energy Performance Indicator:297.3 kWh/m²/yr
Accommodation
Entrance Hall: 5.52m x 1.73m with stairs, laminate floor, under stairs storage, coved ceiling and center piece.
Guest WC: 1.57m X 0.77m with tiled floor, WC and wash hand basin.
Living Room: 5.30m x 3.34m with cast iron and tile fireplace with wooden mantle, wood floor, coved ceiling and arch to dining area.
Kitchen / Dining Room: 6.09m x 5.24m open plan layout with breakfast bar in the middle, tiled floor at kitchen, with fitted units, gas range cooker, and dining area with wooden floor and double doors to sun room.
Sun Room: 2.8m x 2.4m with tiled floor and sliding patio door to rear.
Bedroom 1: 3.58m x 3.39m with fitted wardrobes and wooden floor.
Master Bedroom: 3.79m x 3.01m with fitted wardrobes and bay window, laminate floor.
En-suite: 1.63m x 1.67m with WC, wash hand basin and shower.
Bedroom 3: 2.97m x 2.13m.
Bathroom: 2.47m x 1.75m with WC, wash hand basin and bath.
BER details
BER Rating:
BER No.: 107202335
Energy Performance Indicator: 297.3 kWh/m²/yr
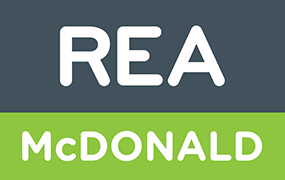
PSRA Licence No: 001877
Get in touch
Use the form below to get in touch with REA McDonald (Lucan) or call them on (01) 628 0625
