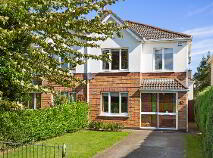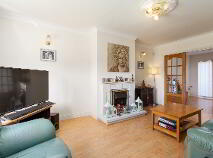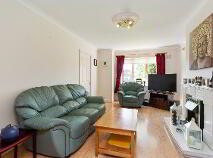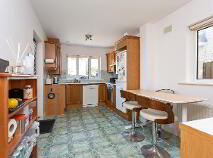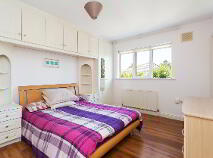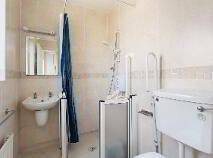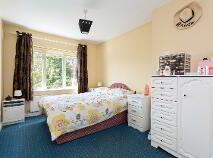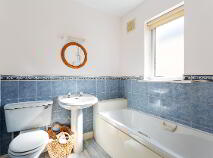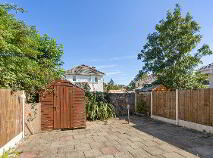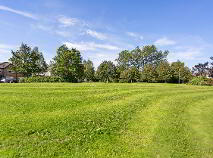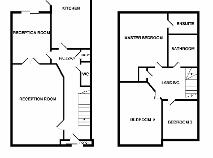Cookie Policy: This site uses cookies to store information on your computer. Read more
Sold
Back to Search results
8 Finnswalk, Finnstown Priory, Lucan, County Dublin , K78 PN70
At a glance...
- Cul-de-sac location overlooking an amenity green.
- Gas fired central heating.
- Double glazed windows.
- Intruder alarm.
- Low maintenance, paved rear garden.
- Spacious internal accommodation.
- Walking distance to local schools and shops.
Read More
Description
REA McDonald, Lucan's longest established Estate Agents, are pleased to present 8 Finns Walk to the market.
This is a spacious 3-bedroom home, ideally located in a quiet cul –de-sac location in the ever popular Finnstown estate built by Tiernan Homes.
Total accommodation extends to approx. 1068 sq. ft. and includes: two reception rooms, kitchen and downstairs guest bathroom. Upstairs there are 3 bedrooms (master en-suite) and a family bathroom.
No. 8 Finnswalk is perfectly situated at then end of a quite cul-de-sac overlooking an amenity green and close to schools, shops and bus routes. Lucan Library, Supervalu and Starbucks are to name but a few amenities that are located within a few minutes walk from the house at Lucan Shopping Centre.
The property benefits from easy access to N4/ M50 road networks, Adamstown Train Station and QBCs (Quality Bus Corridors).
BID ONLINE
Register with REA McDonald on Beagelbid.ie and visit the following link:
https://beagelbid.ie/property.php?id=460
Features
Cul-de-sac location overlooking an amenity green.
Gas fired central heating.
Double glazed windows.
Intruder alarm.
Low maintenance, paved rear garden.
Spacious internal accommodation.
Walking distance to local schools and shops.
BER Details
BER: C3
BER No. 112536735
Accommodation
Entrance Porch: 2.10m X 0.59m with tiled floor.
Hallway: 5.93m x 2.62m (max) with laminate wood floor, centres roses and coved ceiling.
Guest WC: 1.61m x 0.77m with laminate wood floor, WC and WHB.
Utility: 0.85m x 0.77m
Kitchen: 4.97m x 2.63m with linoleum flooring, access to rear and fitted kitchen units at floor and eye level.
Reception Room 1: 5.50m x 3.42m feature fire place, ceiling rose, coved ceiling, TV point, laminate wood floor and French doors to second reception room.
Reception Room 2: 3.36m x 2.57m with laminate wood floor, ceiling rose and sliding door to rear.
Master Bedroom: 4.05m x 3.26m with fitted wardrobes, laminate wood floor and TV point.
En-suite: 1.99m x 1.44m a 'wet room' style bathroom with linoleum flooring, tiled walls, Triton T90, WC and WHB.
Bedroom 2: 4.15m x 2.83m with fitted wardrobes.
Bedroom 3: 2.61m x 2.44m with fitted wardrobes.
Bathroom: 2.00m x 1.90m partly tiled with WC, WHB, bath tub and a Red Ring Exprssions S20ts shower.
Viewing Details
By appointment only.
Negotiator
Fiachra McGrath BSc(Real Estate), MIPAV, TRV, Assoc. SCSI.
Bid Online
Register with REA McDonald on Beagelbid.ie and visit the following link:
https://beagelbid.ie/property.php?id=460
Description
Description
REA McDonald, Lucan's longest established Estate Agents, are pleased to present 8 Finns Walk to the market.
This is a spacious 3-bedroom home, ideally located in a quiet cul –de-sac location in the ever popular Finnstown estate built by Tiernan Homes.
Total accommodation extends to approx. 1068 sq. ft. and includes: two reception rooms, kitchen and downstairs guest bathroom. Upstairs there are 3 bedrooms (master en-suite) and a family bathroom.
No. 8 Finnswalk is perfectly situated at then end of a quite cul-de-sac overlooking an amenity green and close to schools, shops and bus routes. Lucan Library, Supervalu and Starbucks are to name but a few amenities that are located within a few minutes walk from the house at Lucan Shopping Centre.
The property benefits from easy access to N4/ M50 road networks, Adamstown Train Station and QBCs (Quality Bus Corridors).
BID ONLINE
Register with REA McDonald on Beagelbid.ie and visit the following link:
https://beagelbid.ie/property.php?id=460
Features
Cul-de-sac location overlooking an amenity green.
Gas fired central heating.
Double glazed windows.
Intruder alarm.
Low maintenance, paved rear garden.
Spacious internal accommodation.
Walking distance to local schools and shops.
BER Details
BER: C3
BER No. 112536735
Accommodation
Entrance Porch: 2.10m X 0.59m with tiled floor.
Hallway: 5.93m x 2.62m (max) with laminate wood floor, centres roses and coved ceiling.
Guest WC: 1.61m x 0.77m with laminate wood floor, WC and WHB.
Utility: 0.85m x 0.77m
Kitchen: 4.97m x 2.63m with linoleum flooring, access to rear and fitted kitchen units at floor and eye level.
Reception Room 1: 5.50m x 3.42m feature fire place, ceiling rose, coved ceiling, TV point, laminate wood floor and French doors to second reception room.
Reception Room 2: 3.36m x 2.57m with laminate wood floor, ceiling rose and sliding door to rear.
Master Bedroom: 4.05m x 3.26m with fitted wardrobes, laminate wood floor and TV point.
En-suite: 1.99m x 1.44m a 'wet room' style bathroom with linoleum flooring, tiled walls, Triton T90, WC and WHB.
Bedroom 2: 4.15m x 2.83m with fitted wardrobes.
Bedroom 3: 2.61m x 2.44m with fitted wardrobes.
Bathroom: 2.00m x 1.90m partly tiled with WC, WHB, bath tub and a Red Ring Exprssions S20ts shower.
Viewing Details
By appointment only.
Negotiator
Fiachra McGrath BSc(Real Estate), MIPAV, TRV, Assoc. SCSI.
Bid Online
Register with REA McDonald on Beagelbid.ie and visit the following link:
https://beagelbid.ie/property.php?id=460
BER details
BER Rating:
BER No.: 112536735
Energy Performance Indicator: Not provided
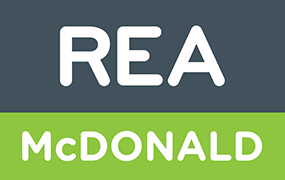
PSRA Licence No: 001877
Get in touch
Use the form below to get in touch with REA McDonald (Lucan) or call them on (01) 628 0625
