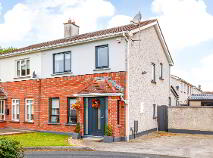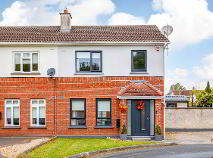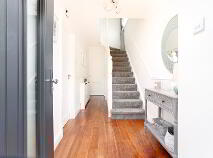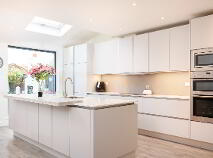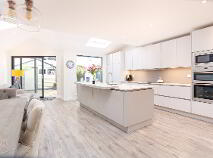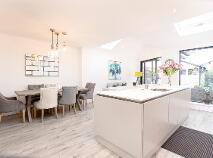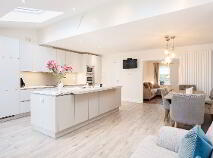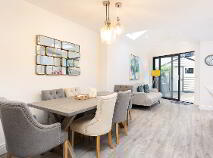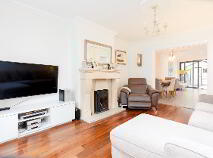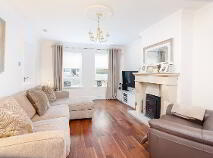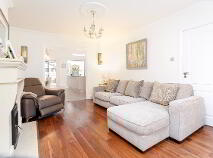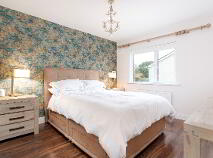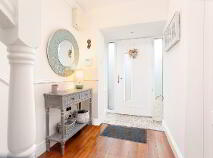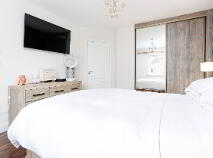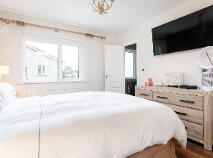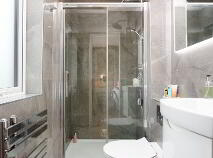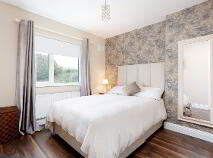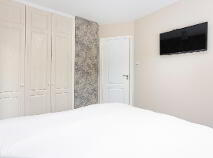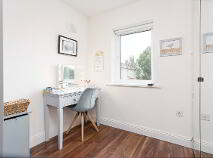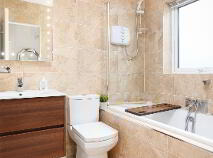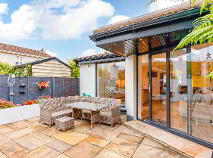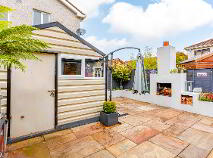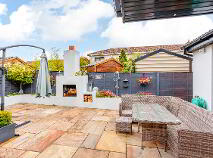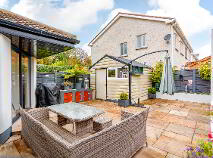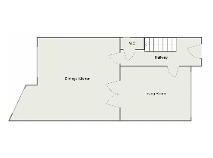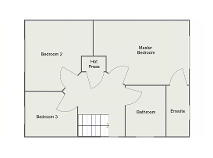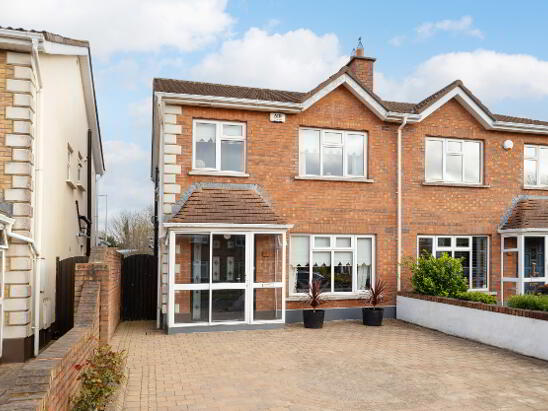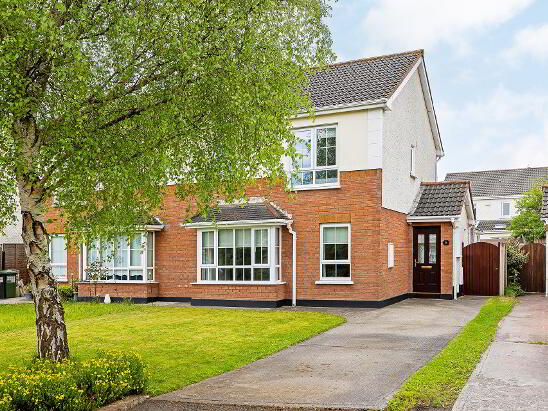86 Castle Riada Avenue Lucan, County Dublin , K78 R640
Description
REA McDonald, Lucan's longest established estate agents celebrating over 52 years of selling property in Lucan are pleased to present No. 86 Castle Riada Avenue to the market.
Having undergone extensive renovation in recent years this home is presented in immaculate condition throughout.
Notable features of this turn-key property include a light filled extended kitchen/ dining area fitted with a Kube kitchen and quartz counter-tops, triple glazed windows and upgraded bathroom, en-suite and guest WC.
Positioned on a quite cul-de-sac, this stylish three-bedroom home offers the discerning buyer an opportunity to acquire a property that needs no modernisation or renovation.
Accommodation, extending to approximately 1,162 sq ft. is laid out to provide entrance, hall, guest WC, reception room, an extended open plan kitchen/ dining-area, three bedrooms (master en-suite) and a main bathroom.
Fully paved and landscaped rear garden with a West facing aspect. The garden also features external lighting and a built-in garden fire pit ideal for entertaining.
Located within easy access of Lucan Village, the N4/N7/M50 road networks and bus routes servicing the city centre and surrounding areas.
Accommodation
Entrance Hall and Porch: 5.80m x 1.72m (max)with tiled floor and laminate floor. Alarm point, coved ceiling, ceiling rose, dado rail and under stairs storage.
Guest WC: 1.63m x 0.77m with tiled floor, WHB and WC.
Kitchen / Dining: 7.19m (max.) x 5.46m with Kube kitchen, quartz counter tops, Neff double oven, induction hob, in-sink waste disposal unit, vertical radiator, 2 x roof windows and laminated wood floor.
Reception Room: 4.78m x 3.62m with wood floor, coved ceiling, ceiling rose, feature marble fireplace and inset stove.
Bedroom 1: 4.25m (max.) x 3.27m with laminate wood floor and sliding wardrobe
En-suite: 2.12m x 1.29m (max.) fully tiled with spot lighting, illuminated wall mirror, underfloor heating, heated towel rail, floating WHB and shower enclosure.
Bedroom 2: 3.60m (max.) x 3.00m with laminate wood floor and fitted wardrobe.
Bedroom 3 3.11m x 2.37m with laminated wood floor and fitted wardrobes.
Bathroom: 2.09m x 1.65m fully tiled with WC, floating WHB, illuminated wall mirror, bath tub, Triton T90z, heated towel rail and spot lighting.
Features:
The B3 BER rating qualifies for a "Green Mortgage" offering a lower interest rate.
Composite front door
Triple glazed windows
Kube kitchen
External sockets
Alarm
Ideal Logic gas boiler
Low maintenance rear garden
Garden fire pit
External tap
Steel shed
Raised flower beds
External electricity socket
Please note we have not tested any appliances, apparatus, fixtures, fittings, or services. Interested parties must undertake their own investigation into the working order of these items. Any measurements provided are approximate. Photographs and floor plans provided for guidance only.
BER details
BER Rating:
BER No.: 116030446
Energy Performance Indicator: 148.15 kWh/m²/yr
You might also like…
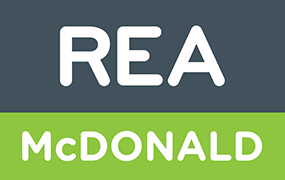
Get in touch
Use the form below to get in touch with REA McDonald (Lucan) or call them on (01) 628 0625
