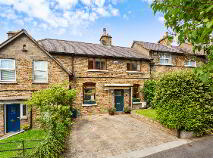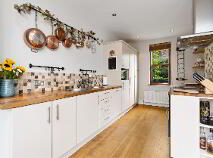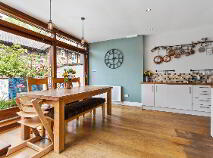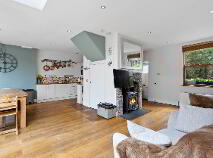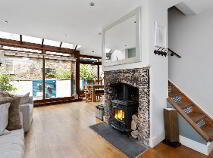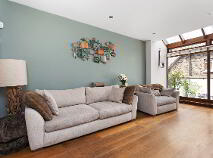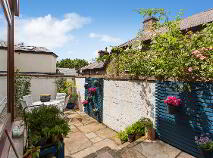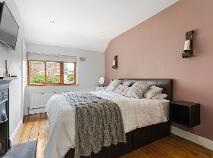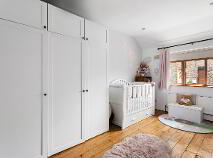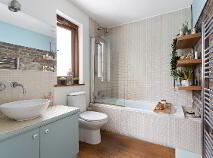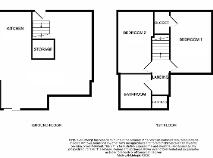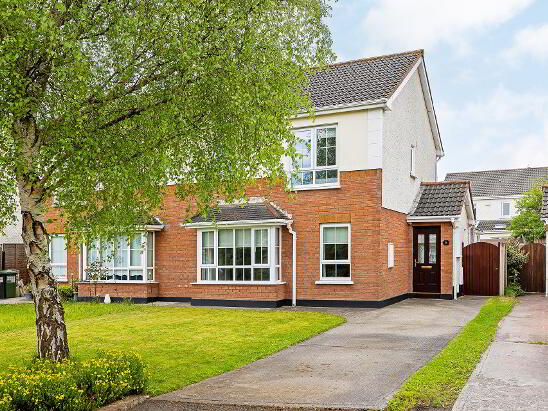Cookie Policy: This site uses cookies to store information on your computer. Read more
Sold
Back to Search results
96 Ceannt Fort, Mount Brown, Kilmainham, Dublin, D08 P97X
At a glance...
- Double glazed windows with Sash windows at lower level to the front.
- Gas fired central heating.
- Extensively refurbished in recent years.
- Double storey extension to rear with timber facade
- Fully Paved rear courtyard with patio lighting, external tap and socket.
- Original cast iron feature fireplaces in bedrooms.
- Cobblelock driveway
- Open plan living space.
- Built between 1917 and 1922.
Read More
Description
* Please enquire through website/ email *
REA McDonald are pleased to present this charming mid-terrace artisan house, ideally positioned within this quiet residential enclave at Ceannt Fort.
Rarely does such a fine property become available in this picturesque development of attractive period residences, that is full of character. Set betweeen the Liberties and Inchicore with a location that is second to none, 96 Ceannt Fort is within a four minute stroll of the Luas red line at St. James' Hospital.
The extended property has undergone tasteful refurbishment in recent times and has been meticulously cared for by it's current owners. Accommodation extends to approximately 990 square feet and downstairs offers the discerning buyer light filled, open plan living space stretching the width of the house. This looks out onto a low maintenace, fully paved courtyard.
Upstairs comprises two double bedrooms with original cast iron fireplaces and a bathroom with an exposed brick feature wall.
Viewing is highly recommended.
Features
Double glazed windows with Sash windows at lower level to the front.
Gas fired central heating.
Extensively refurbished in recent years.
Double storey extension to rear with timber facade
Fully Paved rear courtyard with patio lighting, external tap and socket.
Original cast iron feature fireplaces in bedrooms.
Cobblelock driveway
Open plan living space.
Built between 1917 and 1922.
BER Details
BER: E1 BER No.107887044 Energy Performance Indicator:337.78 kWh/m²/yr
Accommodation
Downstairs Open Plan
Overall 7.01m (max.) x 6.66m (max.) with understairs storage, alarm point, remote control floor to ceiling blinds, tiled stair risers.
Lounge area
5.83m x 3.28m with oringal exposed brick fire surround, wood burning stove, solid oak flooring, tv point, recessed spot lighting, floor to ceiling Klein windows.
Kitchen area
4.23m x 2.83m with fitted units at floor and eye level, butcher block worktop, recessed spot lighting, solid oak floor, tiled splashback.
Dining area:
3.46m x 2.38m with olid oak floor, recessed lighting, understairs storage, Klein sliding patio doors to rear courtyard.
Bedroom 1
4.48m x 2.89m with original original cast iron fireplace, recessed spot lighting, tv point, storage press, overstairs storage closet, original tongue and groove timber floor.
Bedroom 2
4.49m x 2.73m with original cast iron fireplace, recessed spot lighting, access hatch to attic, original tongue and groove timber floor.
Bathroom
2.49x x 1.84m with exposed brick feature wall, WC, WHB, bath with shower attachment, timber floor, heated towel rail, spot lighting and partly tiled walls.
Landing
Feature shelving to side and over stairs. Hotpress that is plumbed for washing machine.
Viewing Details
By appointment only.
Negotiator
Fiachra McGrath BSc (Real Estate), MIPAV, TRV, Assoc. SCSI.
Description
Description
* Please enquire through website/ email *
REA McDonald are pleased to present this charming mid-terrace artisan house, ideally positioned within this quiet residential enclave at Ceannt Fort.
Rarely does such a fine property become available in this picturesque development of attractive period residences, that is full of character. Set betweeen the Liberties and Inchicore with a location that is second to none, 96 Ceannt Fort is within a four minute stroll of the Luas red line at St. James' Hospital.
The extended property has undergone tasteful refurbishment in recent times and has been meticulously cared for by it's current owners. Accommodation extends to approximately 990 square feet and downstairs offers the discerning buyer light filled, open plan living space stretching the width of the house. This looks out onto a low maintenace, fully paved courtyard.
Upstairs comprises two double bedrooms with original cast iron fireplaces and a bathroom with an exposed brick feature wall.
Viewing is highly recommended.
Features
Double glazed windows with Sash windows at lower level to the front.
Gas fired central heating.
Extensively refurbished in recent years.
Double storey extension to rear with timber facade
Fully Paved rear courtyard with patio lighting, external tap and socket.
Original cast iron feature fireplaces in bedrooms.
Cobblelock driveway
Open plan living space.
Built between 1917 and 1922.
BER Details
BER: E1 BER No.107887044 Energy Performance Indicator:337.78 kWh/m²/yr
Accommodation
Downstairs Open Plan
Overall 7.01m (max.) x 6.66m (max.) with understairs storage, alarm point, remote control floor to ceiling blinds, tiled stair risers.
Lounge area
5.83m x 3.28m with oringal exposed brick fire surround, wood burning stove, solid oak flooring, tv point, recessed spot lighting, floor to ceiling Klein windows.
Kitchen area
4.23m x 2.83m with fitted units at floor and eye level, butcher block worktop, recessed spot lighting, solid oak floor, tiled splashback.
Dining area:
3.46m x 2.38m with olid oak floor, recessed lighting, understairs storage, Klein sliding patio doors to rear courtyard.
Bedroom 1
4.48m x 2.89m with original original cast iron fireplace, recessed spot lighting, tv point, storage press, overstairs storage closet, original tongue and groove timber floor.
Bedroom 2
4.49m x 2.73m with original cast iron fireplace, recessed spot lighting, access hatch to attic, original tongue and groove timber floor.
Bathroom
2.49x x 1.84m with exposed brick feature wall, WC, WHB, bath with shower attachment, timber floor, heated towel rail, spot lighting and partly tiled walls.
Landing
Feature shelving to side and over stairs. Hotpress that is plumbed for washing machine.
Viewing Details
By appointment only.
Negotiator
Fiachra McGrath BSc (Real Estate), MIPAV, TRV, Assoc. SCSI.
BER details
BER Rating:
BER No.: 107887044
Energy Performance Indicator: 337.78 kWh/m²/yr
You might also like…

PSRA Licence No: 001877
Get in touch
Use the form below to get in touch with REA McDonald (Lucan) or call them on (01) 628 0625
