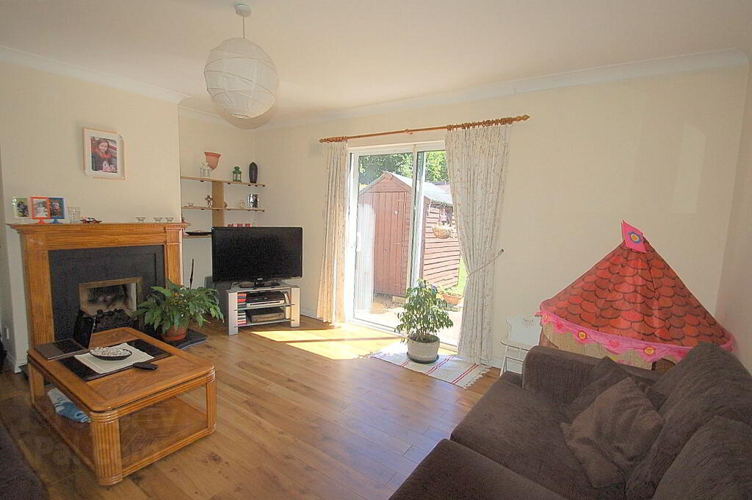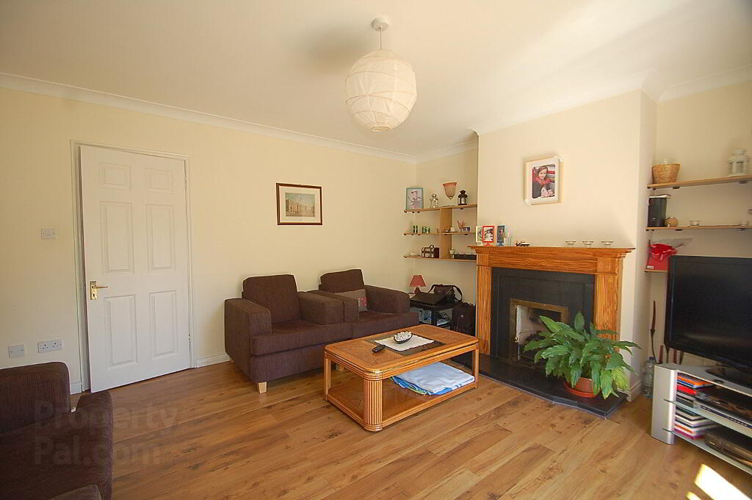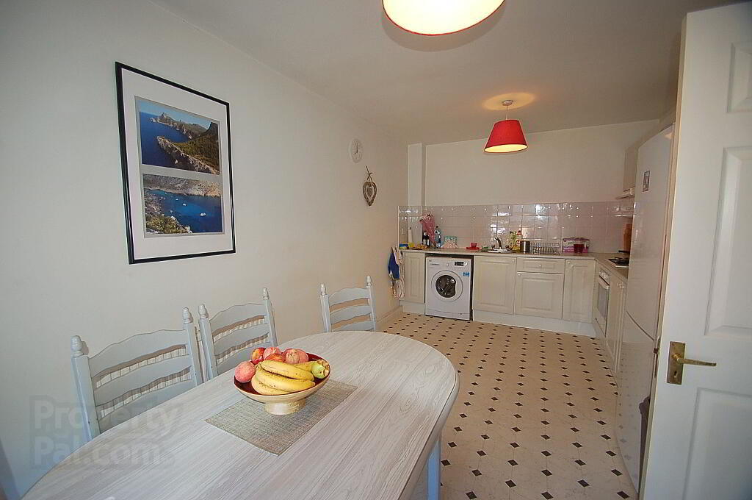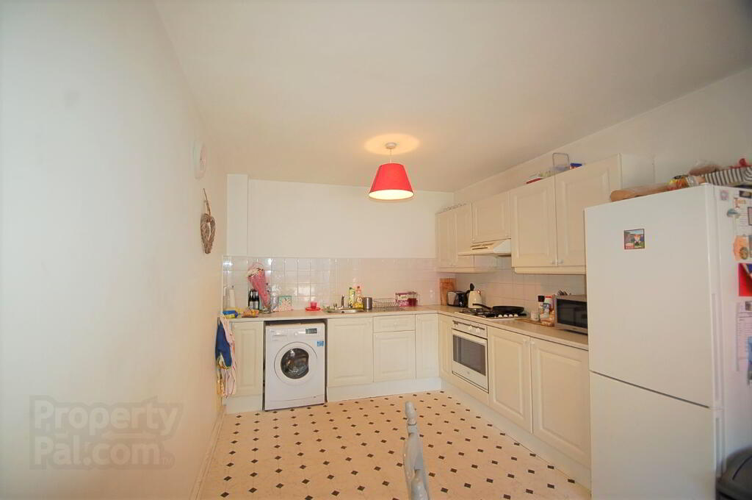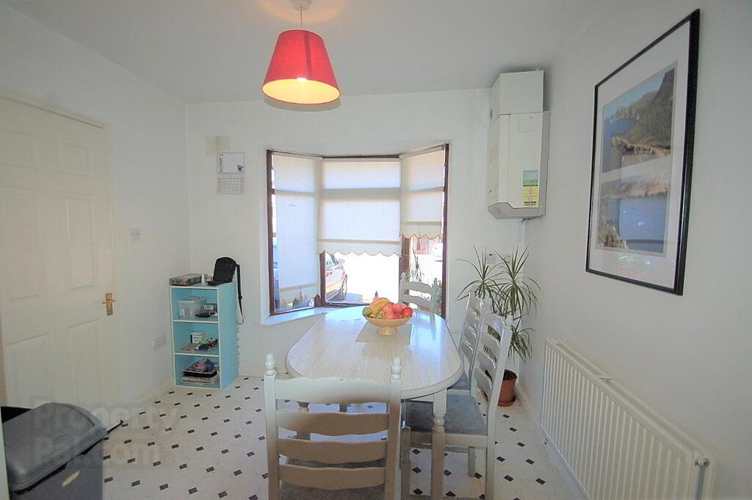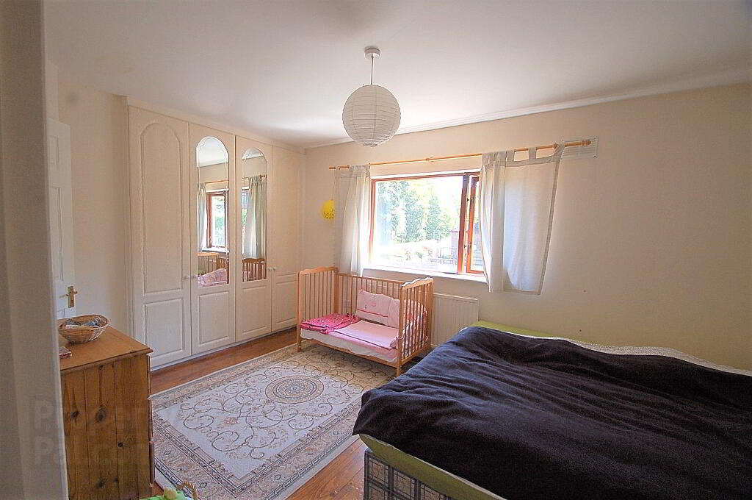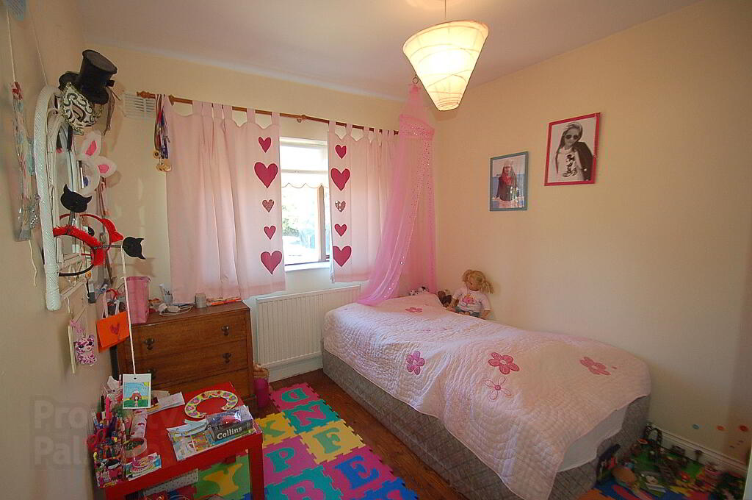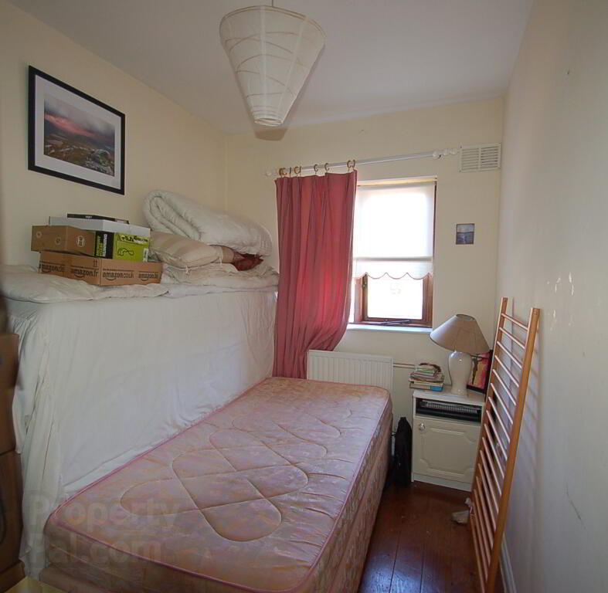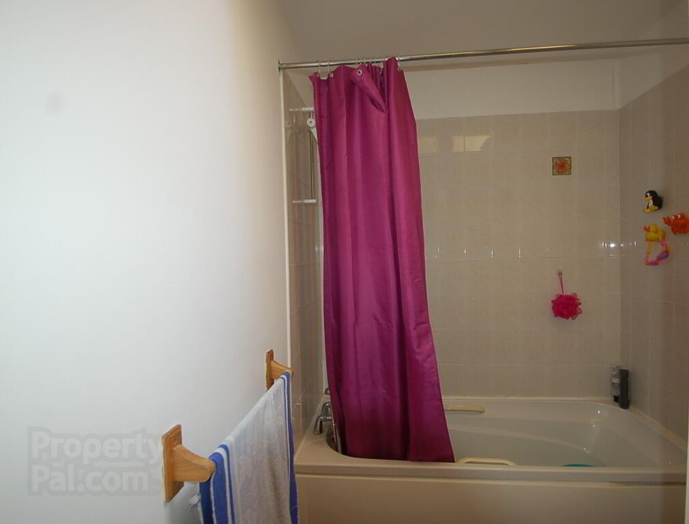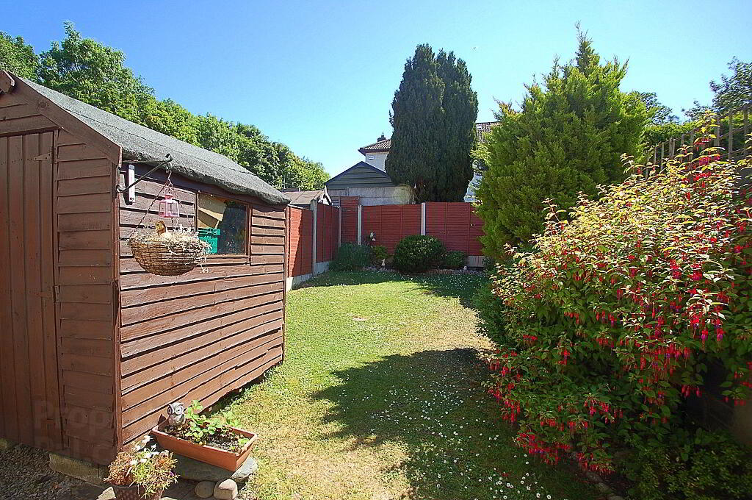
8 Brookvale, Lucan, Dublin, K78 Y362
3 Bed Terrace House For Sale
SOLD
Print additional images & map (disable to save ink)
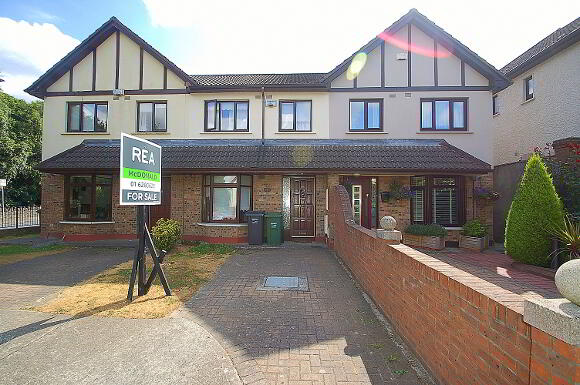
Telephone:
(01) 628 0625View Online:
www.reamcdonald.ie/601664Key Information
| Address | 8 Brookvale, Lucan, Dublin, K78 Y362 |
|---|---|
| Style | Terrace House |
| Bedrooms | 3 |
| Bathrooms | 3 |
| Heating | Gas |
| BER Rating | |
| Status | Sold |
| Size | 940 ft² |
| PSRA License No. | 001877 |
Features
- Features:
- Quiet cul-de-sac location with minimum passing traffic
- Ideally located in heart of Lucan Village, availing of all local amenities
- Short walk to local schools, shops, bus stops, post office
- Barna shed included in sale
- St. Marys Parish
- Timber-frame double-glazed windows throughout
- Alarmed
- Gas fired central heating
Additional Information
Description
REA McDonald are delighted to present 8 BROOKVALE. This is a well-presented 3 bedroom family home, in an ideal private yet convenient location.
Spacious accommodation, extending to over 940 sq feet, includes: large and bright living room, seperate kitchen with dining area, private garden at rear, 3 bright and spacious bedrooms (master en-suite).
Priced competitively, this charming family home is an ideal purchase for the First Time Buyer, investor or someone looking to live in the heart of Lucan Village .
Features
Features:
Quiet cul-de-sac location with minimum passing traffic
Ideally located in heart of Lucan Village, availing of all local amenities
Short walk to local schools, shops, bus stops, post office
Barna shed included in sale
St. Marys Parish
Timber-frame double-glazed windows throughout
Alarmed
Gas fired central heating
BER Details
BER: D1
Accommodation
Entrance Hallway: 18’2” x 5’11” with staircase, laminate darkwood flooring, alarm point
Guest Bathroom: 4’10” x 2’8” with tiled floor, wc, whb, extractor fan
Living Room: 14’11” x 13’2” with laminate wood-effect flooring, attractive wooden shelving in alcoves, gas-fired fireplace with wood and black tile surround, double French patio doors to rear garden, ceiling coving, curtains
Kitchen/ Dining Area: 17’5” x 9’7” with large bay window, tile-effect linoleum flooring, fully fitted white wooden kitchen units at floor and eye level with tiled splash back, integrated gas hob and oven, Zanussi extractor fan, fridge freezer, Hotpoint washing machine, to front of house
UPSTAIRS:
Master Bedroom: 14’2” x 10’6” with wooden flooring, wall to wall built-in wardrobes, bedside wall light fitting, blinds, located to rear of house
En-suite: with wooden flooring, shower unit, wc and whb with tiled splash back, ventilation point
Bedroom 2: 10’2” x 8’10” with curtains and blinds, fitted wardrobe, located to front of house
Bedroom 3: 11’5” x 6’6” with wooden flooring, curtains and blinds, ventilation point, located to front of house
Family Bathroom: 7’8” x 5’6” with wc, whb, bath, partly tiled walls
Outside:
• 35’ long private rear garden, part lawn, part cobblelock
• Barna shed included in sale
• Cobblelock driveway to front, with lawn
• Adjacent pedestrian access to Village
• 1-minute walk to bus stops, Village centre
Directions
Coming from Dublin on the N4, turn right at the Foxhunter exit, at Woodies take a left heading into Lucan Village. Passing St. Marys Church on your left, continue along and Brookvale is on the left. Continue through the Estate, taking the last right, and No 8 Brookvale is on the right, clearly marked with a For Sale sign
-
REA McDonald

(01) 628 0625

