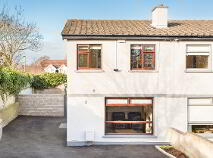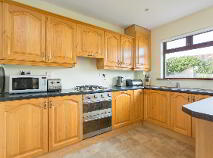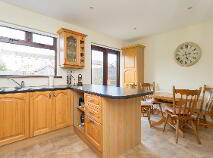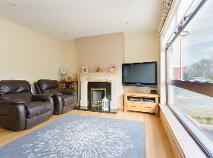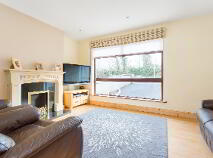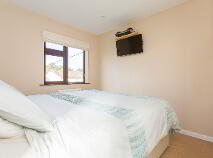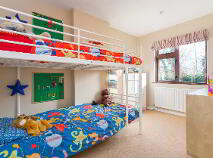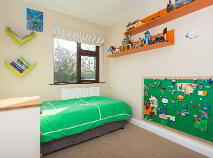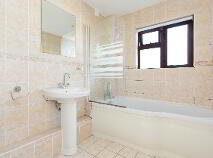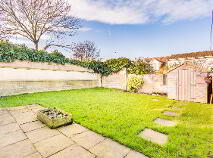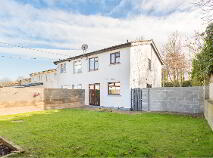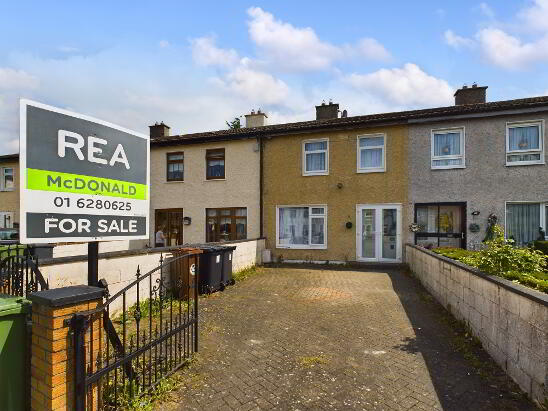Cookie Policy: This site uses cookies to store information on your computer. Read more
Sold
Back to Search results
1 Cherbury Park Avenue, Lucan, Dublin, K78 T6V2
At a glance...
- Potential to extend subject to planning permission.
- Gas fired central heating.
- Double glazed windows.
- Quite cul-de-sac location.
- St. Mary's Parish.
- Intruder alarm.
- Side entrance to rear garden.
- Well serviced by numerous Dublin Bus routes.
- Convenient to the N4 and M50 road networks.
- Rear garden 10.99m long.
Read More
Description
REA McDonald, Lucan's longest established Estate Agents are delighted to present 1 Cherbury Park Avenue to the market.
Ideally located in a quite cul-de-sac of a mature residential estate within St. Mary's Parish, the property offers the discerning buyer an opportunity to extend to the side and rear subject to planning permission.
Accommodation briefly comprises of an entrance porch, hallway, kitchen/ dining room, living room, three bedrooms and bathroom.
Enjoying a most unrivaled location, 1 Cherbury Park Avenue is within a short stroll of Lucan Village, local schools, parks, bus routes and playground.
Features
Potential to extend subject to planning permission.
Gas fired central heating.
Double glazed windows.
Quite cul-de-sac location.
St. Mary's Parish.
Intruder alarm.
Side entrance to rear garden.
Well serviced by numerous Dublin Bus routes.
Convenient to the N4 and M50 road networks.
Rear garden 10.99m long.
Tarmac driveway.
Timber shed.
Patio area.
BER Details
BER: D2 BER No.110748902 Energy Performance Indicator:297.73 kWh/m²/yr
Accommodation
Entrance Porch: 1.58m x 0.55m
Hallway: 1.78m x 1.77m with wood floor, alarm point and spot lights.
Living Room: 4.61m x 3.59m with wood floor, spot lights, feature fire place and TV point.
Kitchen/ Dining Area: 4.60m x 3.27m with kitchen units at floor and eye level, under-stairs storage and patio door to garden.
Spacious landing with storage cupboard and hotpress.
Bedroom 1: 3.34m x 2.65m with spot lights and TV point.
Bedroom 2: 3.65m x 2.27m with spot lights.
Bedroom 3: 2.53m x 2.25m with built in wardrobe.
Bathroom: 2.72m x 1.86m fully tiled with spot lights, WC, WHB, bath and Triton T90.
Viewing Details
By appointment only.
Negotiator
Fiachra McGrath BSc (Real Estate), MIPAV, TRV, Assoc. SCSI.
Description
Description
REA McDonald, Lucan's longest established Estate Agents are delighted to present 1 Cherbury Park Avenue to the market.
Ideally located in a quite cul-de-sac of a mature residential estate within St. Mary's Parish, the property offers the discerning buyer an opportunity to extend to the side and rear subject to planning permission.
Accommodation briefly comprises of an entrance porch, hallway, kitchen/ dining room, living room, three bedrooms and bathroom.
Enjoying a most unrivaled location, 1 Cherbury Park Avenue is within a short stroll of Lucan Village, local schools, parks, bus routes and playground.
Features
Potential to extend subject to planning permission.
Gas fired central heating.
Double glazed windows.
Quite cul-de-sac location.
St. Mary's Parish.
Intruder alarm.
Side entrance to rear garden.
Well serviced by numerous Dublin Bus routes.
Convenient to the N4 and M50 road networks.
Rear garden 10.99m long.
Tarmac driveway.
Timber shed.
Patio area.
BER Details
BER: D2 BER No.110748902 Energy Performance Indicator:297.73 kWh/m²/yr
Accommodation
Entrance Porch: 1.58m x 0.55m
Hallway: 1.78m x 1.77m with wood floor, alarm point and spot lights.
Living Room: 4.61m x 3.59m with wood floor, spot lights, feature fire place and TV point.
Kitchen/ Dining Area: 4.60m x 3.27m with kitchen units at floor and eye level, under-stairs storage and patio door to garden.
Spacious landing with storage cupboard and hotpress.
Bedroom 1: 3.34m x 2.65m with spot lights and TV point.
Bedroom 2: 3.65m x 2.27m with spot lights.
Bedroom 3: 2.53m x 2.25m with built in wardrobe.
Bathroom: 2.72m x 1.86m fully tiled with spot lights, WC, WHB, bath and Triton T90.
Viewing Details
By appointment only.
Negotiator
Fiachra McGrath BSc (Real Estate), MIPAV, TRV, Assoc. SCSI.
BER details
BER Rating:
BER No.: 110748902
Energy Performance Indicator: 297.73 kWh/m²/yr
You might also like…

PSRA Licence No: 001877
Get in touch
Use the form below to get in touch with REA McDonald (Lucan) or call them on (01) 628 0625
