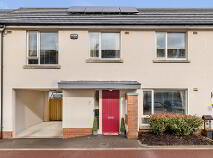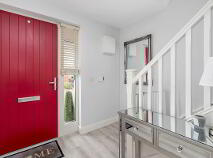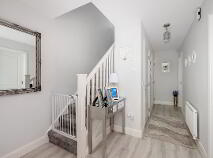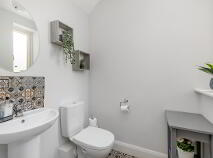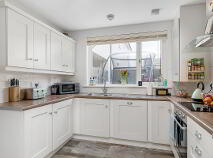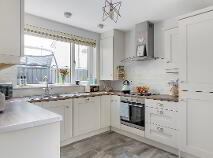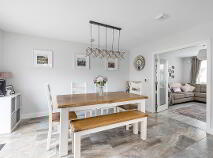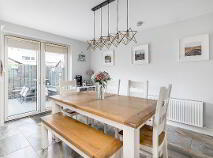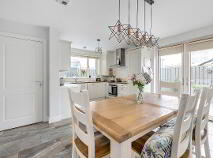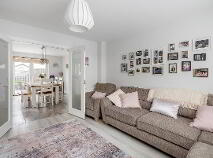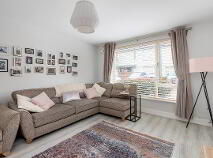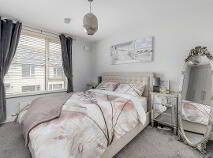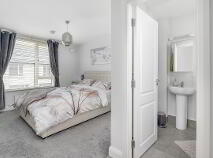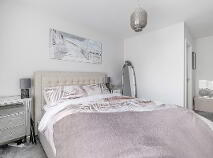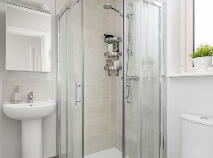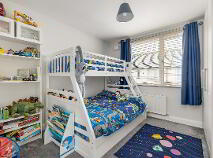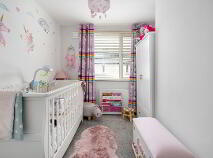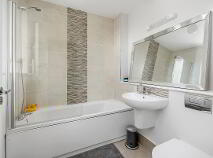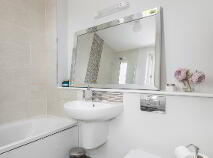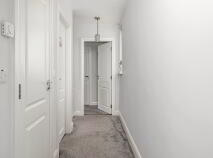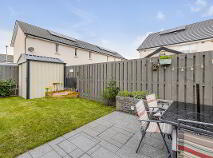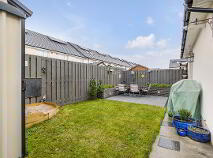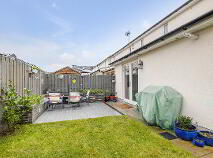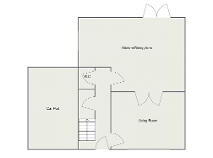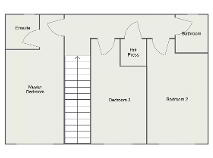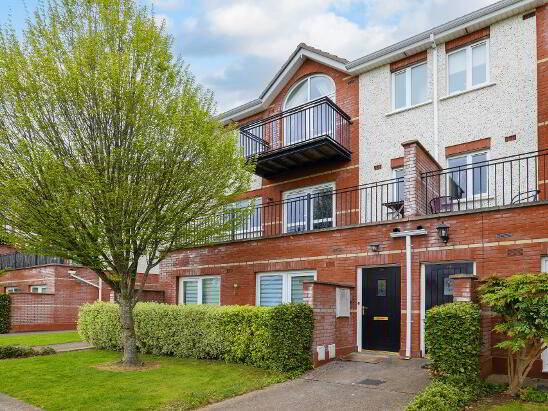10 Stratton Square, Adamstown Lucan, County Dublin , K78 RR92
Description
REA McDonald, Lucan's longest established estate agents celebrating over 50 years of selling property in Lucan, are delighted to present No. 10 Stratton Square which comes to the market in excellent decorative order.
Beautifully presented in neutral bright tones, built in 2017 this energy efficient home offers the discerning buyer a host of noteworthy features including superior levels of insulation, photovoltaic solar panels, high performance windows and well proportioned rooms.
Accommodation, which extends to approximately 101 sq. m., comprises entrance hall with storage cupboard, guest WC, reception room and kitchen / dining area. Upstairs is laid out to provide three bedrooms (one en-suite), and a main bathroom.
Stratton Square is within a stone’s throw of The Crossings, Adamstown (a shopping and retail environment that is currently under development), Adamstown Railway Station and a QBC servicing the City Centre.
Convenient to Lucan Village and numerous shops including Lidl (Shackleton Park), Lucan Shopping Centre (Supervalu), Hillcrest Shopping Centre (Tesco) and Liffey Valley Shopping Centre. Other nearby amenities include the new Tandy's Lane Park and Playground and a selection of schools (Adamstown Community College, Lucan Community College, St. John The Evangelist National School, Adamstown Castle Educate Together etc.).
Within easy access of the of the N4, N7 and M50 road networks
Accommodation
Entrance hall: 5.54m x 2.47m with laminate flooring, under stairs storage cupboard and security alarm point.
Guest W.C: 1.54m x 1.41m with tiled flooring, WC, WHB.
Reception room: 4.14m x 3.80m with laminate flooring and French doors to kitchen/ dining area.
Kitchen: 5.42m x 4.27m with tiled flooring, patio doors to rear, fitted kitchen units at floor and eye level.
Landing with Hot-press: 4.28m x 1.06m
Bedroom 1: 5.38m x 3.01m with carpet and fitted wardrobes.
En-suite: 1.69m x 1.63m with WC, WHB, shower eclosure and heated towel rail.
Bedroom 2: 4.19m x 2.10m with carpet and attic access.
Bedroom 3: 4.23m x 3.17m with carpet and fitted wardrobes.
Main Bathroom: 2.05m x 1.71m with tiled flooring, partially tiled walls, WC, WHB and heated towel rail.
Features
Landscaped rear garden with paved patio and stone bench.
Photovoltaic Solar panels that generate electricity to reduce energy consumption.
Gas fired central heating.
Double glazed windows.
Composite front door.
Car parking port with access to rear.
Steel shed with concrete base.
External tap, external lighting and external electrical socket.
Climote Remote Heating Control.
Built by Castlethorn.
BER details
BER Rating:
BER No.: 110225711
Energy Performance Indicator: 63.84 kWh/m²/yr
You might also like…
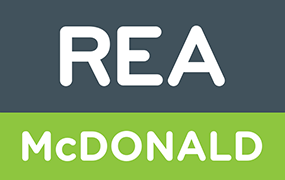
Get in touch
Use the form below to get in touch with REA McDonald (Lucan) or call them on (01) 628 0625
