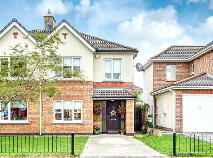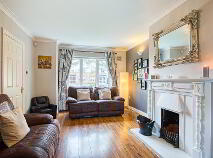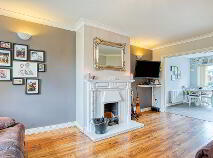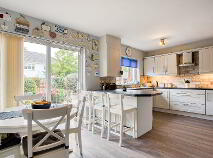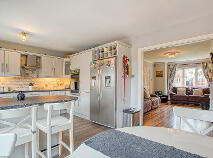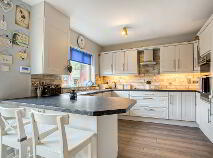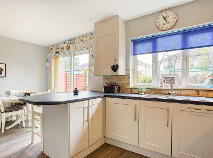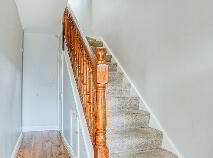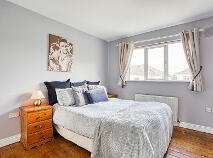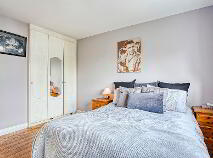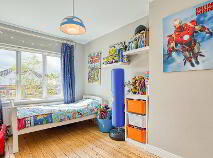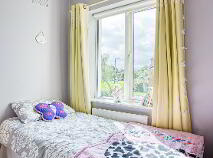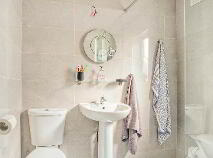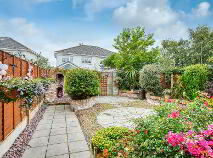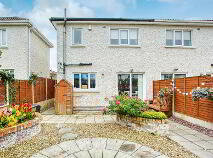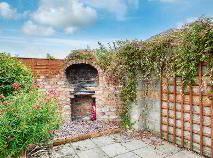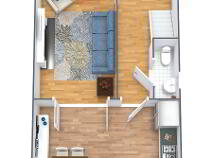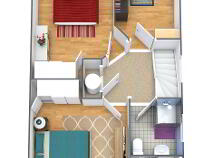Cookie Policy: This site uses cookies to store information on your computer. Read more
Sold
Back to Search results
11 Finnsvale, Finnstown Cloisters, Lucan, Dublin, K78 NY13
At a glance...
- High quality kitchen fitted 2 years ago
- Gas central heating
- PVC double glazed windows
- Attractive cul de sac location
- The following items are included in the sale - oven and hob, integrated dishwasher, blinds, kitchen high stools, and all light fittings
Read More
Description
REA McDonald, Lucan's longest established estate agents, are delighted to present this very attractive 3 bedroom house. Internal accommodation layout has been smartly remodelled to allow for better use of space. There is a high quality new integrated kitchen and upgraded bathroom. Total accommodation extends to almost 1,000 sq.ft and includes 3 bedrooms and 3 bathrooms.
Outside viewers will love the colourful rear garden. With decorative brick walls providing for raised beds containing an abundance of shrubs and flowers, and a rustic brick barbecue positioned in the back corner, this is the ideal garden setting.
Located near the end of a small and quiet cul de sac within one of Lucan's more popular and settled estates. It is a short walk away from a host of amenities including schools, bus services, Lucan Shopping Centre and local shops. Lucan Village, the N4 road, train station at Adamstown and Liffey Valley Shopping Centre are all within a short drive.
Viewing, by appointment, is highly recommended.
Features
High quality kitchen fitted 2 years ago
Gas central heating
PVC double glazed windows
Attractive cul de sac location
The following items are included in the sale - oven and hob, integrated dishwasher, blinds, kitchen high stools, and all light fittings
BER Details
BER: D1 BER No.112564943 Energy Performance Indicator:237.67 kWh/m²/yr
Accommodation
Ground floor -
Hall: 4.75m x 1.75m with stairs, under-stairs storage, laminate floor, alarm point, ceiling coving
Guest WC: with wash hand basin
Living Room: with feature fireplace, coved ceiling, and double doors to kitchen/dining room
Kitchen / Dining Room: with modern integrated kitchen, high quality laminate flooring, and sliding patio doors to rear garden
Upper floor -
Landing: with hotpress and access to attic
Bathroom: fully tiled with large shower unit with electric shower, WC, wash hand basin and heated towel rail
Master Bedroom: 3.75m x 3.2m with wooden floor, built-in wardrobes
Ensuite: 2m x 1.5m with shower unit, tiled floor and wash hand basin
Bedroom 2: 4.15m x 2.75m with wooden floor and fitted wardrobes
Bedroom 3: 2.65m x 2.45m with wooden floor and fitted wardrobe and shelving
Outside -
Front garden with lawn and driveway providing for off-street parking
Side passage
Beautifully presented landscaped rear garden with paving and gravel. An abundance of colourful plants, and brick built barbeque.
Viewing Details
By appointment only.
Description
Description
REA McDonald, Lucan's longest established estate agents, are delighted to present this very attractive 3 bedroom house. Internal accommodation layout has been smartly remodelled to allow for better use of space. There is a high quality new integrated kitchen and upgraded bathroom. Total accommodation extends to almost 1,000 sq.ft and includes 3 bedrooms and 3 bathrooms.
Outside viewers will love the colourful rear garden. With decorative brick walls providing for raised beds containing an abundance of shrubs and flowers, and a rustic brick barbecue positioned in the back corner, this is the ideal garden setting.
Located near the end of a small and quiet cul de sac within one of Lucan's more popular and settled estates. It is a short walk away from a host of amenities including schools, bus services, Lucan Shopping Centre and local shops. Lucan Village, the N4 road, train station at Adamstown and Liffey Valley Shopping Centre are all within a short drive.
Viewing, by appointment, is highly recommended.
Features
High quality kitchen fitted 2 years ago
Gas central heating
PVC double glazed windows
Attractive cul de sac location
The following items are included in the sale - oven and hob, integrated dishwasher, blinds, kitchen high stools, and all light fittings
BER Details
BER: D1 BER No.112564943 Energy Performance Indicator:237.67 kWh/m²/yr
Accommodation
Ground floor -
Hall: 4.75m x 1.75m with stairs, under-stairs storage, laminate floor, alarm point, ceiling coving
Guest WC: with wash hand basin
Living Room: with feature fireplace, coved ceiling, and double doors to kitchen/dining room
Kitchen / Dining Room: with modern integrated kitchen, high quality laminate flooring, and sliding patio doors to rear garden
Upper floor -
Landing: with hotpress and access to attic
Bathroom: fully tiled with large shower unit with electric shower, WC, wash hand basin and heated towel rail
Master Bedroom: 3.75m x 3.2m with wooden floor, built-in wardrobes
Ensuite: 2m x 1.5m with shower unit, tiled floor and wash hand basin
Bedroom 2: 4.15m x 2.75m with wooden floor and fitted wardrobes
Bedroom 3: 2.65m x 2.45m with wooden floor and fitted wardrobe and shelving
Outside -
Front garden with lawn and driveway providing for off-street parking
Side passage
Beautifully presented landscaped rear garden with paving and gravel. An abundance of colourful plants, and brick built barbeque.
Viewing Details
By appointment only.
BER details
BER Rating:
BER No.: 112564943
Energy Performance Indicator: 237.67 kWh/m²/yr

PSRA Licence No: 001877
Get in touch
Use the form below to get in touch with REA McDonald (Lucan) or call them on (01) 628 0625
