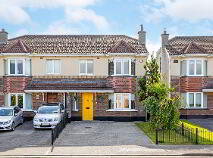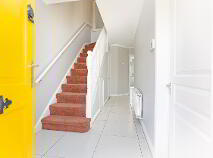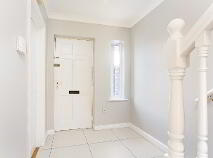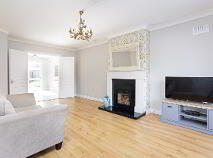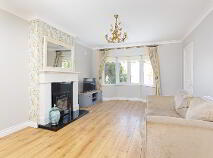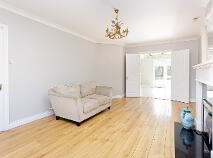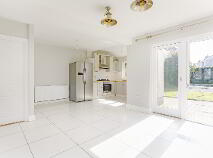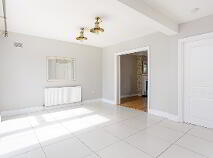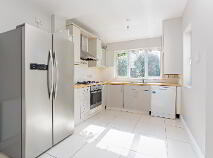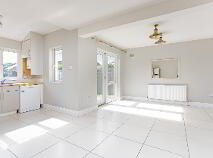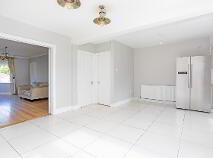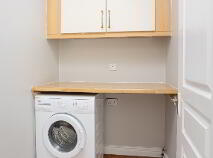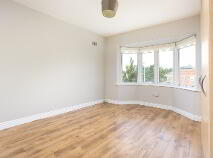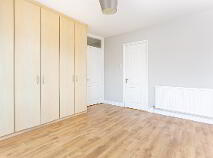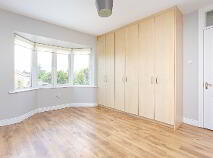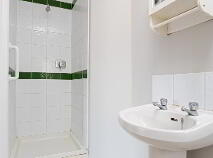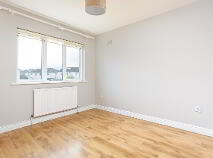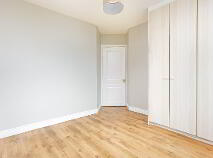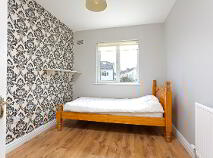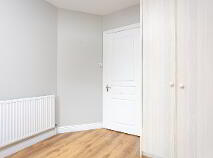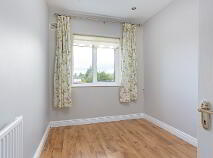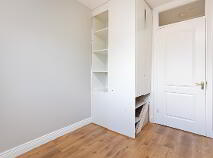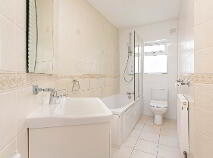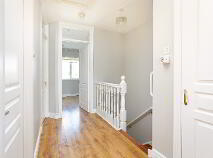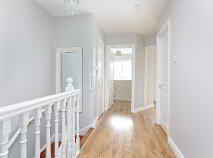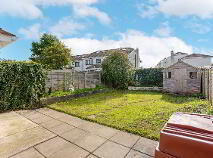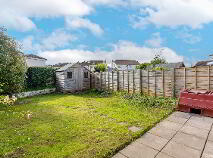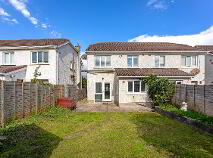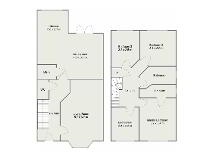11 Willsbrook Road, Ballydowd Manor, Lucan, County Dublin , K78 VH24
Description
REA McDonald, with a history spanning over 50 years in property sales within the Lucan community, are delighted to present 11 WIllsbrook Road, a spacious 4-bedroom family home, ideally located with in St Marys Parish and boasting many extra features.
Total accommodation which extends to 1,260sq metre includes: entrance hallway opening into a spacious living room with feature bay window overlooking front lawn, double doors into the large open-plan kitchen with dining area, and access to separate utility, downstairs guest bathroom.
Upstairs there are 4 bedrooms, the master is ensuite, family bathroom. All internal accommodation is presented in pristine condition throughout, with well proportioned dimensions.
Key Features include:
Southwesterly facing very private rear garden
Not overlooked at front and back
Recently renovated to a very high standard
Saint Mary's parish
Spacious driveway for off road parking up to four cars
Potential to convert attic
Utility room
Attractive ceiling coving and feature bay windows
This property is not in a chain
Excellently situated in popular residential estate yet easy access to N4, M50, N7, Lucan Village & all its amenities, Liffey Valley Shopping Centre & Ballyowen Shopping Centre
Gas fired central heating and double glazed windows throughout
Security alarm
ACCOMMODATION:
Entrance Hallway: with ceiling coving, porcelain white tiled floor, alarm point under stairs storage
Guest Bathroom: two piece suite (wc, whb) white porcelain tiled floor, ventilation point
Living Room: with feature bay window, enclosed stove fire place with black marble surround, quality laminate wood-effect flooring, curtains and blinds, double doors to access open plan kitchen dining room
Open plan kitchen dining room with white porcelain tiled floor, range of wooden kitchen units at floor and eye level, Zannussi oven unit, NEFF extractor fan, Beko dishwasher, beko gas hub, access to rear garden, access to utility
Utility: with shelving, tiled floor, plumbed for washing machine,
UPSTAIRS:
Master Bedroom: located to the front of house, with wood-effect laminate flooring, built-in wardrobes, blinds, bay window
Master en-suite: with tiled floor, two-piece white suite (wc, whb.), & fully-tiled shower unit, window to side
Bedroom 2: located to the rear of house, with built-in wardrobes, wood-effect laminate flooring, blinds
Bedroom 3: located to the rear of house, with built-in wardrobe, wood-effect laminate flooring, shelving, blinds
Bedroom 4: located to the front of house, with built-in wardrobe, shelving, wood-effect laminate flooring, curtains and blinds
Bathroom: three piece suite (wc, whb, bath) with window to side, tield walls and tield floor, Mira electric shower unit
Attic has access via Stira, and potential to convert
OUTSIDE:
Rear garden is laid out part lawn part patio with raised beds at side.
Not over looked at rear
Front driveway is laid out part lawn, part driveway with space for upto 4 cars, not overlooked to front
BER details
BER Rating:
BER No.: 116688722
Energy Performance Indicator: 179 kWh/m²/yr
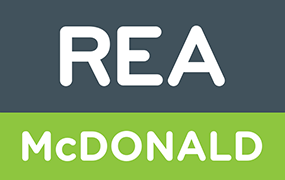
Get in touch
Use the form below to get in touch with REA McDonald (Lucan) or call them on (01) 628 0625
