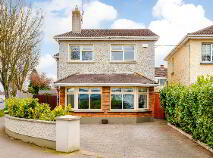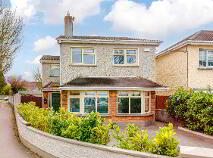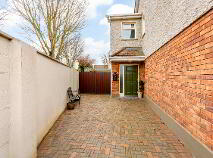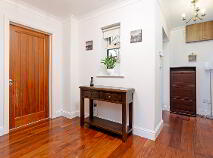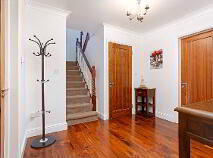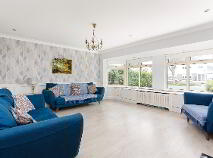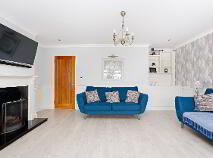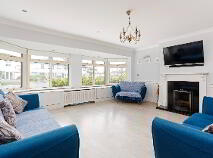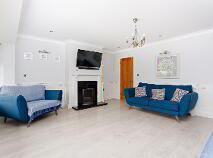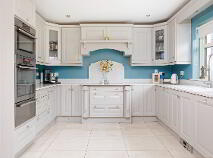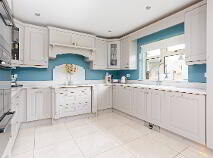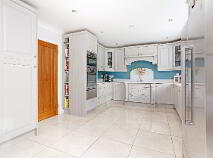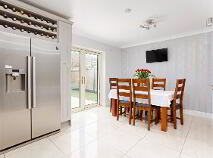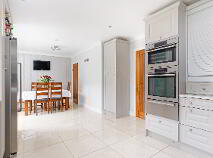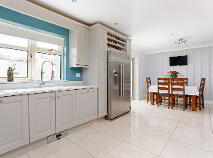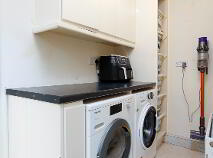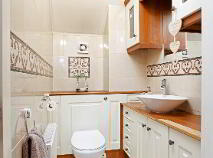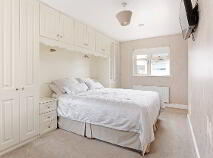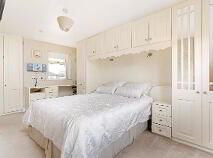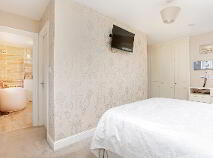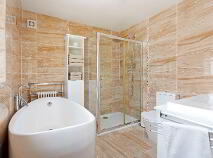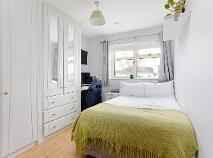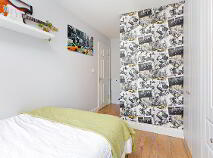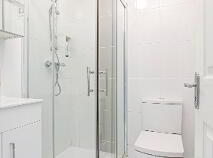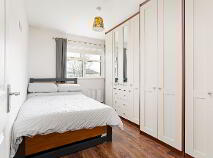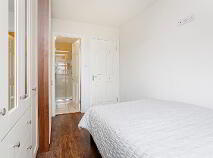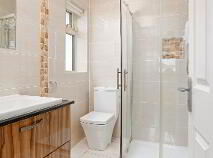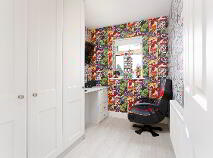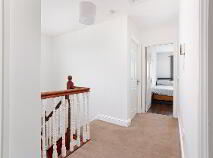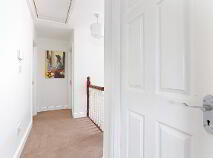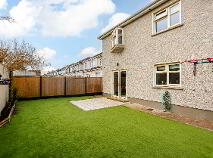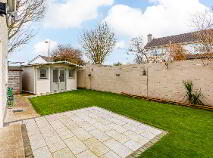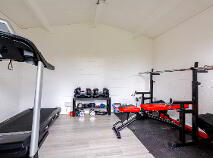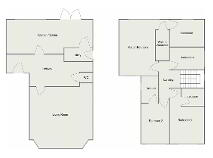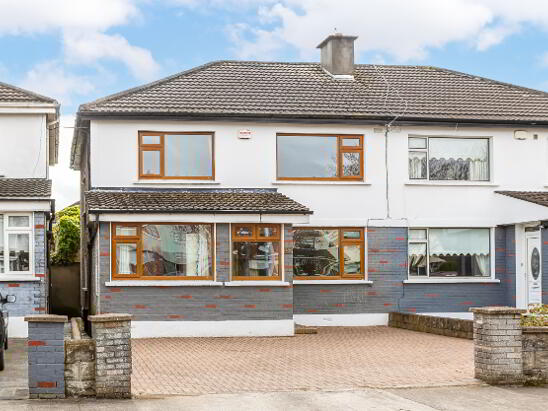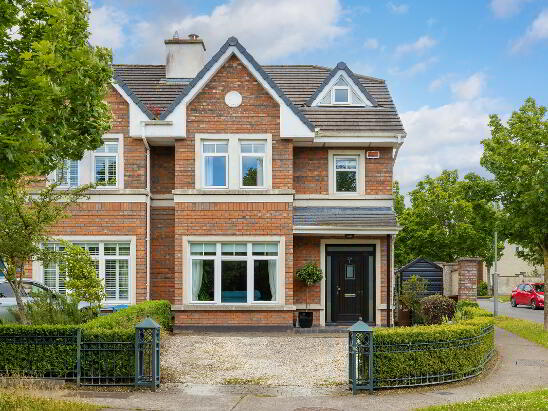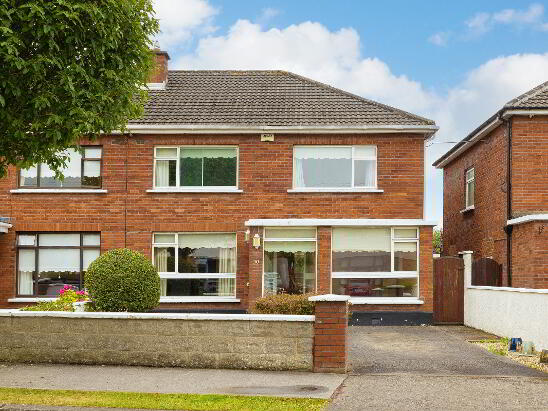1A Hillcrest Heights Lucan, County Dublin , K78 TK71
Description
REA McDonald, Lucan's longest established estate agents celebrating over 52 years of selling property in Lucan, take great pleasure in presenting this impressive four bedroom detached house located in the ever popular Hillcrest estate.
Positioned on a corner site, the property is located within close proximity to local schools, Lucan Shopping centre, bus routes and the N4 road network.
Extending to approximately 1539 sq. feet, accommodation is laid out to provide: entrance hallway, guest WC, a large reception rooms with feature bay window, kitchen/ dining area and utility room.
Upstairs comprises of four bedrooms, three en-suites and a walk in wardrobe in the primary bedroom.
Presented in excellent condition throughout, the property has been upgraded to a high standard since it’s construction in 2004.
Externally, to the front of the property is a large cobble-lock driveway with mature perimeter hedging and two side entrances to the rear. The rear garden is laid out in artificial grass with a patio area. This outdoor space is further enhanced by a large garden cabin/ garden room ideal for use as an office, studio or gym.
1A Hillcrest Heights enjoys a most convenient location within the estate and it is within easy reach of a selection of schools, Lucan Shopping Centre, Lucan Village and Dublin Bus routes/ QBC. The property is also within easy access of N4 road network, Adamstown Railway Station and Hillcrest Shopping Centre.
Accommodation
Entrance Hall: 4.30m x 3.05m with wood floor, coved ceiling, alarm point and composite front door.
Guest WC: 1.75m x1.25m with tiled floor, WC, WHB and fitted cabinets.
Reception Room: 5.27m x 5.13m (max.) with coved ceiling, spot lighting, wood floor, feature fireplace , alcove storage cabinet and wood panelling.
Kitchen 7.28m x 3.72m with tiled floor, quartz counter top, high quality fitted kitcehn, induction hop, spot lighting, coved ceiling and a Plinth vacuum system.
Utility Room: 2.81m x 1.27m with tiled floor, under stairs storage, counter top and fitted kitchen units.
Bedroom 1: 4.75 (avg.) x 3.51m (avg.) dual aspect with extensive fitted wardrobes.
Walk in Wardrobe: 2.46m x 1.63m with spot lighting and fitted wardrobes.
En-suite: 3.20m (max.) x 2.37m fully tiled with tiled floor, heated towel rail/ radiator, WC, large shower enclosure and WHB with storage.
Bedroom 2: 3.56m x 2.59m with wood floor and extensive fitted wardrobes.
En-suite: 2.12m x 1.46m fully tiled with tiled floor, floating WHB unit, WC, heated towel rail, shower enclosure and Triton T90sr.
Bedroom 3: 4.73m x 2.57m (incl.) with wood floor and fitted wardrobes.
En-suite: 1.56m x 1.51m fully tiled with tiled floor, WHB units, shower enclosure, heated towel rail, WC and wall mounted vanity unit.
Bedroom 4: 2.61m x 1.97 with fitted desk and wardrobe.
Landing: alarm point and pull down ladder access.
Features:
Gas fired central heating
Composite front door.
Triple glazed windows.
“Chain free” sale.
Suitable for attic conversion.
Large cobble lock driveway
Integrated radio/ speaker system
Built 2004
Cobble lock patio.
Log cabin with electricity and electrical heater.
External tap.
Please note we have not tested any appliances, apparatus, fixtures, fittings, or services. Interested parties must undertake their own investigation into the working order of these items. Any measurements provided are approximate. Photographs and floor plans provided for guidance only.
BER details
BER Rating:
BER No.: 104959622
Energy Performance Indicator: 129.75 kWh/m²/yr
You might also like…

Get in touch
Use the form below to get in touch with REA McDonald (Lucan) or call them on (01) 628 0625
