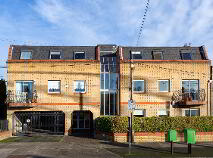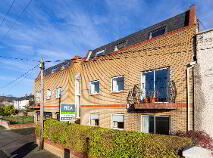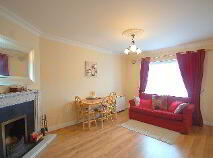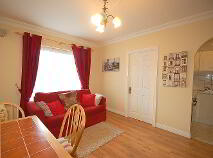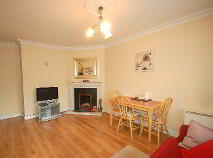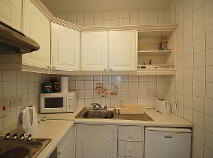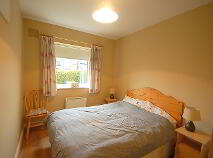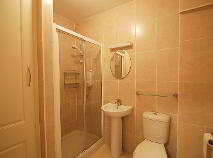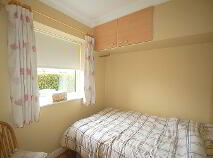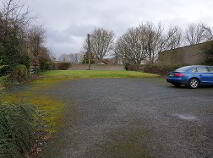Cookie Policy: This site uses cookies to store information on your computer. Read more
Sold
Back to Search results
2 Millbrook, Old Lucan Road, Palmerstown, Dublin, D20 H336
At a glance...
- Communal features include a laundry room, and rear garden with car park
- Good condition
- Excellent location
- PVC double glazed windows
- Electric storage heating throughout
Read More
Description
Celebrating 50 years of selling property in 2021, REA McDonald are delighted to present this excellently located ground floor 2-bedroom apartment. Situated in a small apartment complex beside the village and a short walk from bus stop, the apartment benefits from a bright southerly aspect, and sun-trap private patio. There is ample secure car parking and communal rear garden.
Accommodation is well laid out and includes 2 bedrooms, open plan living / dining room, small kitchen area, and attractive modern shower room. It is in good condition having been well maintained by its current owners.
The location is a key selling feature. Just off the N4, it is just a few minutes from the M50. There is a frequent bus service to Dublin city, and westbound towards Lucan / Leixlip / Maynooth, within a short walk. There are a number of local amenities also nearby including shops, pub, restaurant and café. The apartment is also beside Waterstown Park which runs down to the River Liffey, and the Phoenix Park is within 3km.
Features
Communal features include a laundry room, and rear garden with car park
Good condition
Excellent location
PVC double glazed windows
Electric storage heating throughout
BER Details
BER: F BER No.112930557 Energy Performance Indicator:405.03 kWh/m²/yr
Accommodation
Hall: with alarm point, laminate floor and coved ceiling
Living Room / Dining Room: 5.33m x 3.32m with laminate floor, coved ceiling with centrepiece, feature marble open fireplace and sliding patio doors to front patio, arch to kitchen
Kitchen: 1.9m x 1.8m with tiled floor and tiled walls, fitted units at floor and eye level
Bedroom 1: 2.35m x 2.25m with built-in storage space, laminate floor and coved ceiling
Bedroom 2: 2.88m x 2.55m with laminate floor and built-in wardrobe
Shower Room: 2.35m x 1.85m fully tiled with tiled floor, WC, wash hand basin and electric shower. Large storage press.
Outside -
Patio area off living room with paving and mature hedges offering excellent privacy. South facing.
There is a communal rear garden area with large car park, accessed via secure electric gates.
Description
Description
Celebrating 50 years of selling property in 2021, REA McDonald are delighted to present this excellently located ground floor 2-bedroom apartment. Situated in a small apartment complex beside the village and a short walk from bus stop, the apartment benefits from a bright southerly aspect, and sun-trap private patio. There is ample secure car parking and communal rear garden.
Accommodation is well laid out and includes 2 bedrooms, open plan living / dining room, small kitchen area, and attractive modern shower room. It is in good condition having been well maintained by its current owners.
The location is a key selling feature. Just off the N4, it is just a few minutes from the M50. There is a frequent bus service to Dublin city, and westbound towards Lucan / Leixlip / Maynooth, within a short walk. There are a number of local amenities also nearby including shops, pub, restaurant and café. The apartment is also beside Waterstown Park which runs down to the River Liffey, and the Phoenix Park is within 3km.
Features
Communal features include a laundry room, and rear garden with car park
Good condition
Excellent location
PVC double glazed windows
Electric storage heating throughout
BER Details
BER: F BER No.112930557 Energy Performance Indicator:405.03 kWh/m²/yr
Accommodation
Hall: with alarm point, laminate floor and coved ceiling
Living Room / Dining Room: 5.33m x 3.32m with laminate floor, coved ceiling with centrepiece, feature marble open fireplace and sliding patio doors to front patio, arch to kitchen
Kitchen: 1.9m x 1.8m with tiled floor and tiled walls, fitted units at floor and eye level
Bedroom 1: 2.35m x 2.25m with built-in storage space, laminate floor and coved ceiling
Bedroom 2: 2.88m x 2.55m with laminate floor and built-in wardrobe
Shower Room: 2.35m x 1.85m fully tiled with tiled floor, WC, wash hand basin and electric shower. Large storage press.
Outside -
Patio area off living room with paving and mature hedges offering excellent privacy. South facing.
There is a communal rear garden area with large car park, accessed via secure electric gates.
BER details
BER Rating:
BER No.: 112930557
Energy Performance Indicator: 405.03 kWh/m²/yr

PSRA Licence No: 001877
Get in touch
Use the form below to get in touch with REA McDonald (Lucan) or call them on (01) 628 0625
