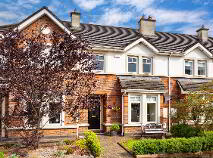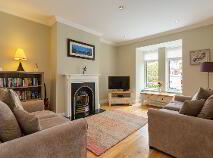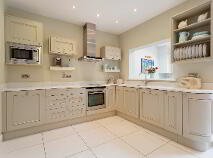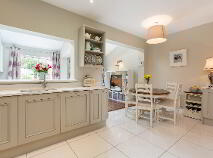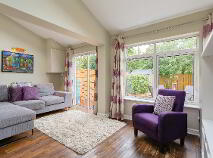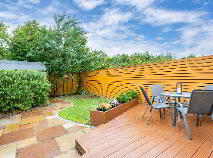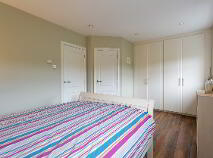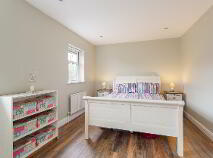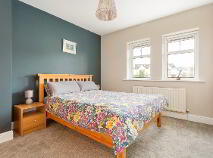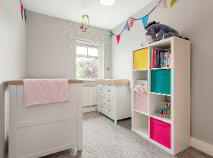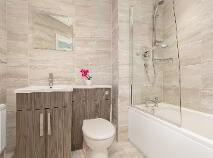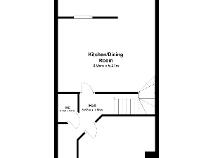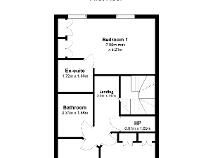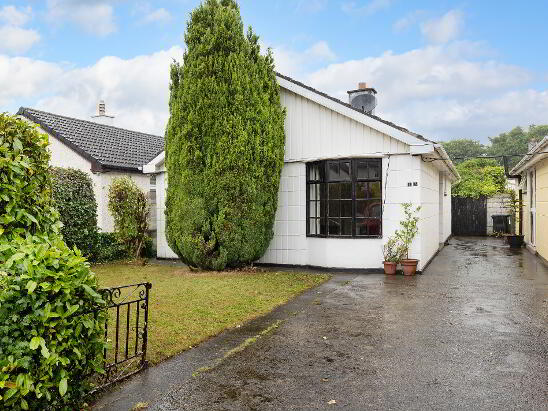Cookie Policy: This site uses cookies to store information on your computer. Read more
Sold
Back to Search results
223 Laraghcon, Lucan, Dublin, K78 X402
At a glance...
- Spacious internal accommodation presented in pristine condition throughout.
- All bedrooms are well proportioned and recently refurbished
- Modern large family kitchen with open plan living area and access to utility room
- Private rear garden which is not overlooked
- Walking distance to Lucan Village
- Walking distance to St Catherines Park
- Very well maintained residential estate, perhaps the most sough-after in Lucan.
- Gas fired central heating, uPVC double glazed windows throughout, alarmed
Read More
Description
REA McDonald are delighted to present Number 223 Laraghcon, a lovely 3-bedroom family home set in Lucan's most desirable residential development.
With spacious acommodation extending to c.140 sq.metres, No.223 Laraghcon offers comfortable family living space with a large sitting room to front of house with feature bay window, and at rear a separate the kitchen / dining room which includes a modern fitted kitchen and open plan for sitting / dining - ideal for today’s family needs.
Downstairs is completed with a utility room and higher than normal 9' 6' ceiling heights at ground level.
Upstairs are three spacious bedrooms—the master being extra-large with ensuite—all with fitted wardrobes.
The family bathroom is well fitted with high quality sanitary ware and power shower.
The entire house boasts a neutral colour scheme and contemporary design which will please the most discerning of buyers.
Superb location in this peaceful residential setting, close to schools, shops and all the amenities which Lucan Village affords, yet not overlooked to front or rear. Laraghcon is located within the catchment area of St Mary's Parish.
Local amenities include 27 acre St Catherines Park, 2 local train stations are within easy access, as are the M4, N7 and M50.
This family home comes to the market in pristine condition boasting many additional features including solid wood flooring; ceramic porcelain tiling, attractive coving, higher than normal ceiling heights throughout ground level and a beautifully maintained private rear garden, this home is not overlooked at either front or rear, offering wonderful privacy.
Viewing is highly recommended.
Features
Spacious internal accommodation presented in pristine condition throughout.
All bedrooms are well proportioned and recently refurbished
Modern large family kitchen with open plan living area and access to utility room
Private rear garden which is not overlooked
Walking distance to Lucan Village
Walking distance to St Catherines Park
Very well maintained residential estate, perhaps the most sough-after in Lucan.
Gas fired central heating, uPVC double glazed windows throughout, alarmed
BER Details
BER: C2 BER No.106695174 Energy Performance Indicator:189.21 kWh/m²/yr
Accommodation
DOWNSTAIRS:
Entrance Hall: (5.62m x 1.65m) Entered through hardwood door to large hallway; attractive ceiling coving, sunken ceiling spotlights, solid wood flooring; access to sitting room & open-plan kitchen/dining/living room.
Lounge: (4.1m x 5.5m)
Features modern stone fireplace with black marble and gas fire insert, solid wood flooring, blinds, ceiling coving, sunken ceiling spotlights,
Kitchen / Dining Ext. Living Room: (3.95m x 5.21m + 2.88m x 5.21m)
Fully fitted with modern shaker style units to floor and eye level, attractive porcelain tiling, Siemens oven, hob, extractor fan, Siemens integrated dishwasher, integrated fridge-freezer. Access to utility room. Extended living room features vaulted ceiling with velux skylight; wooden flooring, double glazed sliding door to rear garden.
Utility Room: Accessed through kitchen area, tiled floor, shelving, plumber for washing machine
Ground floor bathroom: (1.0m x .96m) with fully-tiled floors, wc, whb
UPSTAIRS:
Landing leads to three bedrooms, family bathroom and hot press with ample storage
Bedroom 1: (5.2m x 3.0m)
Master bedroom located to rear of property; features wall of built in white shaker style wardrobes, laminate flooring. En-suite features fully tiled Waterfall corner shower unit, wc and wash hand basin, new tiled floor, tiled walls, mounted vanity unit, mounted heated towel rail
Bedroom 2: (3.71m x 2.9m)
Located to front of property; features built in wardrobes, new carpet, double windows for extra light
Bedroom 3: (2.94m x 2.19m)
Located to front of property; with fitted wardrobes, new carpets.
Bathroom: (2.31m x 1.86m)
Features bath with shower;Family w.c. and wash hand basin; fully tiled walls, floor, ample storage
Description
Description
REA McDonald are delighted to present Number 223 Laraghcon, a lovely 3-bedroom family home set in Lucan's most desirable residential development.
With spacious acommodation extending to c.140 sq.metres, No.223 Laraghcon offers comfortable family living space with a large sitting room to front of house with feature bay window, and at rear a separate the kitchen / dining room which includes a modern fitted kitchen and open plan for sitting / dining - ideal for today’s family needs.
Downstairs is completed with a utility room and higher than normal 9' 6' ceiling heights at ground level.
Upstairs are three spacious bedrooms—the master being extra-large with ensuite—all with fitted wardrobes.
The family bathroom is well fitted with high quality sanitary ware and power shower.
The entire house boasts a neutral colour scheme and contemporary design which will please the most discerning of buyers.
Superb location in this peaceful residential setting, close to schools, shops and all the amenities which Lucan Village affords, yet not overlooked to front or rear. Laraghcon is located within the catchment area of St Mary's Parish.
Local amenities include 27 acre St Catherines Park, 2 local train stations are within easy access, as are the M4, N7 and M50.
This family home comes to the market in pristine condition boasting many additional features including solid wood flooring; ceramic porcelain tiling, attractive coving, higher than normal ceiling heights throughout ground level and a beautifully maintained private rear garden, this home is not overlooked at either front or rear, offering wonderful privacy.
Viewing is highly recommended.
Features
Spacious internal accommodation presented in pristine condition throughout.
All bedrooms are well proportioned and recently refurbished
Modern large family kitchen with open plan living area and access to utility room
Private rear garden which is not overlooked
Walking distance to Lucan Village
Walking distance to St Catherines Park
Very well maintained residential estate, perhaps the most sough-after in Lucan.
Gas fired central heating, uPVC double glazed windows throughout, alarmed
BER Details
BER: C2 BER No.106695174 Energy Performance Indicator:189.21 kWh/m²/yr
Accommodation
DOWNSTAIRS:
Entrance Hall: (5.62m x 1.65m) Entered through hardwood door to large hallway; attractive ceiling coving, sunken ceiling spotlights, solid wood flooring; access to sitting room & open-plan kitchen/dining/living room.
Lounge: (4.1m x 5.5m)
Features modern stone fireplace with black marble and gas fire insert, solid wood flooring, blinds, ceiling coving, sunken ceiling spotlights,
Kitchen / Dining Ext. Living Room: (3.95m x 5.21m + 2.88m x 5.21m)
Fully fitted with modern shaker style units to floor and eye level, attractive porcelain tiling, Siemens oven, hob, extractor fan, Siemens integrated dishwasher, integrated fridge-freezer. Access to utility room. Extended living room features vaulted ceiling with velux skylight; wooden flooring, double glazed sliding door to rear garden.
Utility Room: Accessed through kitchen area, tiled floor, shelving, plumber for washing machine
Ground floor bathroom: (1.0m x .96m) with fully-tiled floors, wc, whb
UPSTAIRS:
Landing leads to three bedrooms, family bathroom and hot press with ample storage
Bedroom 1: (5.2m x 3.0m)
Master bedroom located to rear of property; features wall of built in white shaker style wardrobes, laminate flooring. En-suite features fully tiled Waterfall corner shower unit, wc and wash hand basin, new tiled floor, tiled walls, mounted vanity unit, mounted heated towel rail
Bedroom 2: (3.71m x 2.9m)
Located to front of property; features built in wardrobes, new carpet, double windows for extra light
Bedroom 3: (2.94m x 2.19m)
Located to front of property; with fitted wardrobes, new carpets.
Bathroom: (2.31m x 1.86m)
Features bath with shower;Family w.c. and wash hand basin; fully tiled walls, floor, ample storage
BER details
BER Rating:
BER No.: 106695174
Energy Performance Indicator: 189.21 kWh/m²/yr
You might also like…

PSRA Licence No: 001877
Get in touch
Use the form below to get in touch with REA McDonald (Lucan) or call them on (01) 628 0625
