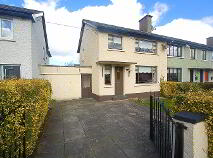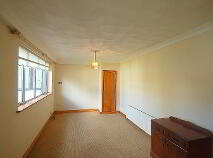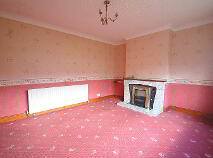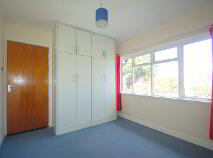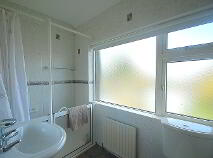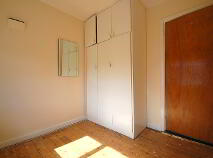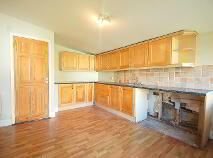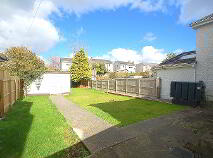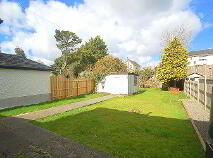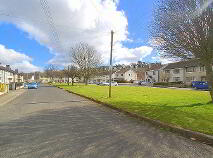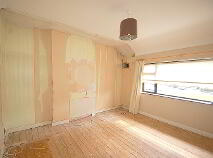Cookie Policy: This site uses cookies to store information on your computer. Read more
Sold
Back to Search results
23 Sarsfield Park, Lucan, Dublin, K78 Y6H3
At a glance...
- Oil fired central heating.
- Large and private 80 foot long garden at rear.
- Detached work-shop at rear.
- Potential to extend at side.
- Ideal location with a minimum of passing traffic, yet mature and historic parkland nearby (Lucan Demesne).
Read More
Description
REA McDonald, Lucan's longest established estate agents, are delighted to present this semi-detached house, situated overlooking a small amenity green area in the very popular Sarsfield Park.
The accommodation extends to just over 1000 sq.ft with potential for extension subject to planning permission. Very convenient location close to schools, bus stop and all amenities in the picturesque village of Lucan.
Extras include an idyllic 80 foot long private rear garden complete with mature shrubbery and a sunny aspect.
Sarsfield Park is a well-maintained, quiet and respected residential estate in Lucan Village, with all the amenities on offer right at the doorstep.
Features
Oil fired central heating.
Large and private 80 foot long garden at rear.
Detached work-shop at rear.
Potential to extend at side.
Ideal location with a minimum of passing traffic, yet mature and historic parkland nearby (Lucan Demesne).
Accommodation
Entrance Hall: 3.82m x 1.81m with laminate flooring, ceiling coving and centre-piece
Living Room: 4.13m x 3.63m to front of house, with ceiling coving, corner shelving and feature fireplace.
Dining Room: 5.80m x 2.94m with ceiling coving, hotpress with immersion, understairs storage closet.
Kitchen: 4.85m x 3.29m at split level to back of house, with shaker-style beech wood kitchen units at floor and eye level, tiled splash back, laminate flooring and second separate entrance to front.
Master Bedroom: 3.66m x 3.45m.
Bedroom 2: 3.47m x 2.94m
Bedroom 3: 2.59m x 2.49m
Family Bathroom: 2.44m x 1.37m with WC, WHB, Triton T90 shower.
Viewing Details
By appointment only.
Description
Description
REA McDonald, Lucan's longest established estate agents, are delighted to present this semi-detached house, situated overlooking a small amenity green area in the very popular Sarsfield Park.
The accommodation extends to just over 1000 sq.ft with potential for extension subject to planning permission. Very convenient location close to schools, bus stop and all amenities in the picturesque village of Lucan.
Extras include an idyllic 80 foot long private rear garden complete with mature shrubbery and a sunny aspect.
Sarsfield Park is a well-maintained, quiet and respected residential estate in Lucan Village, with all the amenities on offer right at the doorstep.
Features
Oil fired central heating.
Large and private 80 foot long garden at rear.
Detached work-shop at rear.
Potential to extend at side.
Ideal location with a minimum of passing traffic, yet mature and historic parkland nearby (Lucan Demesne).
Accommodation
Entrance Hall: 3.82m x 1.81m with laminate flooring, ceiling coving and centre-piece
Living Room: 4.13m x 3.63m to front of house, with ceiling coving, corner shelving and feature fireplace.
Dining Room: 5.80m x 2.94m with ceiling coving, hotpress with immersion, understairs storage closet.
Kitchen: 4.85m x 3.29m at split level to back of house, with shaker-style beech wood kitchen units at floor and eye level, tiled splash back, laminate flooring and second separate entrance to front.
Master Bedroom: 3.66m x 3.45m.
Bedroom 2: 3.47m x 2.94m
Bedroom 3: 2.59m x 2.49m
Family Bathroom: 2.44m x 1.37m with WC, WHB, Triton T90 shower.
Viewing Details
By appointment only.

PSRA Licence No: 001877
Get in touch
Use the form below to get in touch with REA McDonald (Lucan) or call them on (01) 628 0625
