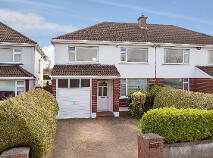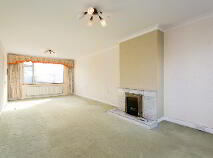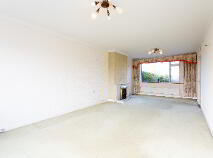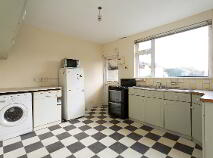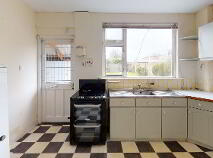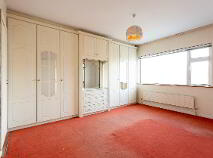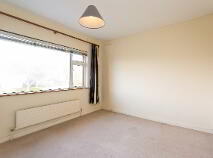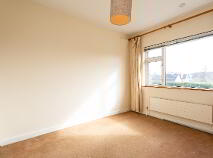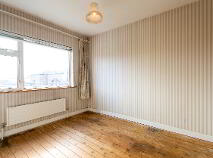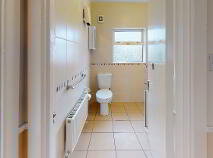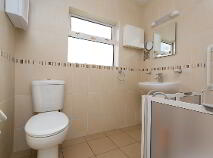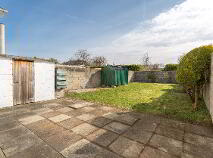Cookie Policy: This site uses cookies to store information on your computer. Read more
Sold
Back to Search results
238 Beech Park, Lucan, Dublin, K78 Y9Y1
At a glance...
- Large rear garden with excellent privacy
- Potential to convert garage, extend to rear
- Spacious and well-appointed accommodation
- Unrivalled location, mature setting
- Oil central heating
Read More
Description
REA McDonald, Lucan’s longest established estate agents, are delighted to present this excellently located 4-bedroom house with garage. There is a large rear garden, not overlooked, enjoying great privacy. The house is situated in one of Lucan’s most popular estates within walking distance of the village, schools and bus services. The N4 and M50 road network is highly accessible.
While in need of modernisation, the accommodation which extends to 1,370 sq.ft, is clean and offers buyers wonderful potential to modernise and extend if desired. It includes a large open-plan living room / dining room, kitchen to rear, guest w.c., 4 spacious bedrooms and shower room. There is direct access to the garage from the house and many neighbouring houses have converted the garage to living accommodation.
Please register your interest today and we will advise you when we are back scheduling physical viewings of this property. In the meantime, please click on image to see virtual tour.
Features
Large rear garden with excellent privacy
Potential to convert garage, extend to rear
Spacious and well-appointed accommodation
Unrivalled location, mature setting
Oil central heating
BER Details
BER: E2 BER No.112988860 Energy Performance Indicator:368.54 kWh/m²/yr
Accommodation
Ground floor -
Hall: 4.75m x 1.15m with stairs, alarm panel and access to garage
Living room: 8.5m x 3.25m with fireplace, coved ceiling
Kitchen: 3.8m x 3.35 with fitted units, door to rear garden
Guest w.c: with tiled floor, w.c. and wash hand basin
Upper floor -
Bedroom 1: 4.2m x 3.1m with extensive fitted wardrobes, and built-in wardrobes
Bedroom 2: 3.7m x 2.7m
Bedroom 3: 3.5m x 2.5m
Bedroom 4: 3.5m x 2.35m
Shower Room: 2.4m x 2m fully tiled, tiled floor, w.c., wash hand basin, and shower cubicle
Outside:
- front garden with cobble-lock driveway, mature hedges
- rear garden, walled-in, with paving, lawn area, steel shed, block-built boiler house
- Side passageway linking front and back garden with gate
Description
Description
REA McDonald, Lucan’s longest established estate agents, are delighted to present this excellently located 4-bedroom house with garage. There is a large rear garden, not overlooked, enjoying great privacy. The house is situated in one of Lucan’s most popular estates within walking distance of the village, schools and bus services. The N4 and M50 road network is highly accessible.
While in need of modernisation, the accommodation which extends to 1,370 sq.ft, is clean and offers buyers wonderful potential to modernise and extend if desired. It includes a large open-plan living room / dining room, kitchen to rear, guest w.c., 4 spacious bedrooms and shower room. There is direct access to the garage from the house and many neighbouring houses have converted the garage to living accommodation.
Please register your interest today and we will advise you when we are back scheduling physical viewings of this property. In the meantime, please click on image to see virtual tour.
Features
Large rear garden with excellent privacy
Potential to convert garage, extend to rear
Spacious and well-appointed accommodation
Unrivalled location, mature setting
Oil central heating
BER Details
BER: E2 BER No.112988860 Energy Performance Indicator:368.54 kWh/m²/yr
Accommodation
Ground floor -
Hall: 4.75m x 1.15m with stairs, alarm panel and access to garage
Living room: 8.5m x 3.25m with fireplace, coved ceiling
Kitchen: 3.8m x 3.35 with fitted units, door to rear garden
Guest w.c: with tiled floor, w.c. and wash hand basin
Upper floor -
Bedroom 1: 4.2m x 3.1m with extensive fitted wardrobes, and built-in wardrobes
Bedroom 2: 3.7m x 2.7m
Bedroom 3: 3.5m x 2.5m
Bedroom 4: 3.5m x 2.35m
Shower Room: 2.4m x 2m fully tiled, tiled floor, w.c., wash hand basin, and shower cubicle
Outside:
- front garden with cobble-lock driveway, mature hedges
- rear garden, walled-in, with paving, lawn area, steel shed, block-built boiler house
- Side passageway linking front and back garden with gate
BER details
BER Rating:
BER No.: 112988860
Energy Performance Indicator: 368.54 kWh/m²/yr

PSRA Licence No: 001877
Get in touch
Use the form below to get in touch with REA McDonald (Lucan) or call them on (01) 628 0625
