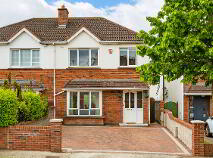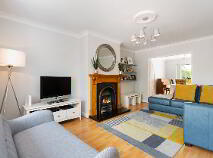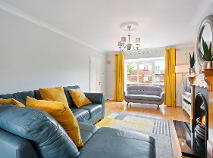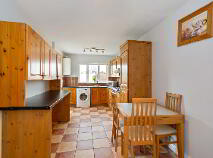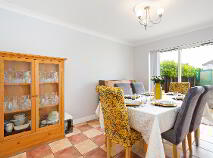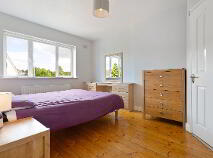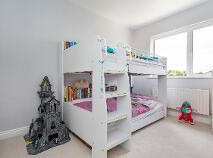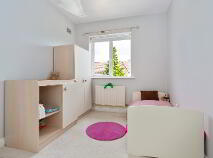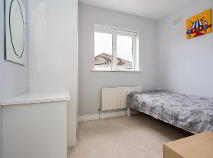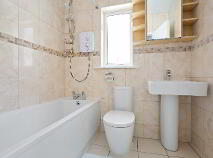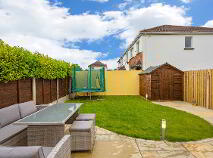Cookie Policy: This site uses cookies to store information on your computer. Read more
Sold
Back to Search results
3 Liffey Place Lucan, County Dublin , K78 HY07
At a glance...
- South-facing walled in rear garden.
- Cul-de-sac location with minimum passing traffic.
- Walled in extra-wide cobble-lock driveway for ample off road parking.
- Not overlooked to front or rear of property
- 5 minutes walk to bus stops servicing City Centre.
- Walking distance to Liffey Valley Shopping Centre and Ballyowen Shopping Centre.
Read More
Description
REA McDonald, Lucan's longest established estate agents, are pleased to present to the market 3 LIFFEY PLACE.
This is a spacious and bright, 4-bedroom family home, ideally located in a quiet cul-de-sac location in the much sought-after residential estate of Liffey Valley Park.
Spacious internal accommodation, which extends to over 112 sq metres includes: large living room with feature bay window, dining room, kitchen, ground floor bathroom, and upstairs includes master bedroom with en-suite, double bedroom, and two single bedrooms, and family bathroom.
Large private south-facing garden at rear, which is not over-looked.
Walking distance to Liffey Valley Shopping Centre, Ballyowen Shopping Centre, Hermitage Medical Centre and a few minutes walk to bus stops servicing Dublin city centre. Easy access to N4 and M50 inter-change.
Bright, well-proportioned rooms presented in pristine condition throughout.
Easy access to Lucan Village & all its amenities.
Features
South-facing walled in rear garden.
Cul-de-sac location with minimum passing traffic.
Walled in extra-wide cobble-lock driveway for ample off road parking.
Not overlooked to front or rear of property
5 minutes walk to bus stops servicing City Centre.
Walking distance to Liffey Valley Shopping Centre and Ballyowen Shopping Centre.
BER Details
BER: C3 BER No.111845947 Energy Performance Indicator:213.1 kWh/m²/yr
Accommodation
Entrance Hallway: 4.9M X 1.8M with laminate flooring, glass-pannelled front door, ceiling coving, understairs storage, alarm point
Guest Bathroom: 1.57m x 0.9m with wc, whb, tiled floor, ventilation point, window to side
Living Room: 4.95m x 3.8m with feature gas fireplace with black slate and wood surround, ceiling coving & centre piece, bay window overlooking front, laminate flooring, blinds, double doors to Dining Room
Dining Room: 3.96m x 3.0m with ceiling coving and centre-piece, tiled flooring, French patio doors with access to garden, blinds.
Kitchen: 6.0m x 2.6m with extensive range of fitted pine-wood kitchen units at floor & eye level, with new Electrolux oven unit, Neff gas hob, breakfast bar, boiler.
UPSTAIRS:
Master Bedroom: 3.6m x 3.2m located to the front of house, with wooden flooring, built-in wardrobes, fitted vanity unit, blinds.
En-suite: 2.07m x 1.9m with fully tiled floor and walls, corner shower unit, wc, whb.
Bedroom 2: 3.8m x 2.9m located to rear of house, with carpet, blinds, fitted wardrobes
Bedroom 3: 2.9m x 2.8m to rear of house with carpet, blinds.
Bedroom 4: 2.9m x 2.4m located to the front of house, with carpet.
Family Bathroom: 2.01m x 1.9m with fully tiled floor and walls, window to side, mounted vanity unit, Mitre elite power shower, wc, whb
Directions
Coming from Dublin on N4, take the Liffey Valley exit, and at the roundabout take the first left into Liffey Valley Park. Continue along and taking the first right into Liffey Place. No 3 is on your left hand side.
Viewing Details
By appointment only.
Description
Description
REA McDonald, Lucan's longest established estate agents, are pleased to present to the market 3 LIFFEY PLACE.
This is a spacious and bright, 4-bedroom family home, ideally located in a quiet cul-de-sac location in the much sought-after residential estate of Liffey Valley Park.
Spacious internal accommodation, which extends to over 112 sq metres includes: large living room with feature bay window, dining room, kitchen, ground floor bathroom, and upstairs includes master bedroom with en-suite, double bedroom, and two single bedrooms, and family bathroom.
Large private south-facing garden at rear, which is not over-looked.
Walking distance to Liffey Valley Shopping Centre, Ballyowen Shopping Centre, Hermitage Medical Centre and a few minutes walk to bus stops servicing Dublin city centre. Easy access to N4 and M50 inter-change.
Bright, well-proportioned rooms presented in pristine condition throughout.
Easy access to Lucan Village & all its amenities.
Features
South-facing walled in rear garden.
Cul-de-sac location with minimum passing traffic.
Walled in extra-wide cobble-lock driveway for ample off road parking.
Not overlooked to front or rear of property
5 minutes walk to bus stops servicing City Centre.
Walking distance to Liffey Valley Shopping Centre and Ballyowen Shopping Centre.
BER Details
BER: C3 BER No.111845947 Energy Performance Indicator:213.1 kWh/m²/yr
Accommodation
Entrance Hallway: 4.9M X 1.8M with laminate flooring, glass-pannelled front door, ceiling coving, understairs storage, alarm point
Guest Bathroom: 1.57m x 0.9m with wc, whb, tiled floor, ventilation point, window to side
Living Room: 4.95m x 3.8m with feature gas fireplace with black slate and wood surround, ceiling coving & centre piece, bay window overlooking front, laminate flooring, blinds, double doors to Dining Room
Dining Room: 3.96m x 3.0m with ceiling coving and centre-piece, tiled flooring, French patio doors with access to garden, blinds.
Kitchen: 6.0m x 2.6m with extensive range of fitted pine-wood kitchen units at floor & eye level, with new Electrolux oven unit, Neff gas hob, breakfast bar, boiler.
UPSTAIRS:
Master Bedroom: 3.6m x 3.2m located to the front of house, with wooden flooring, built-in wardrobes, fitted vanity unit, blinds.
En-suite: 2.07m x 1.9m with fully tiled floor and walls, corner shower unit, wc, whb.
Bedroom 2: 3.8m x 2.9m located to rear of house, with carpet, blinds, fitted wardrobes
Bedroom 3: 2.9m x 2.8m to rear of house with carpet, blinds.
Bedroom 4: 2.9m x 2.4m located to the front of house, with carpet.
Family Bathroom: 2.01m x 1.9m with fully tiled floor and walls, window to side, mounted vanity unit, Mitre elite power shower, wc, whb
Directions
Coming from Dublin on N4, take the Liffey Valley exit, and at the roundabout take the first left into Liffey Valley Park. Continue along and taking the first right into Liffey Place. No 3 is on your left hand side.
Viewing Details
By appointment only.
BER details
BER Rating:
BER No.: 111845947
Energy Performance Indicator: 213.1 kWh/m²/yr
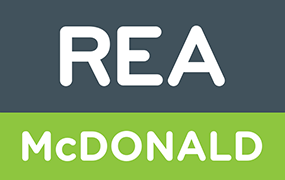
PSRA Licence No: 001877
Get in touch
Use the form below to get in touch with REA McDonald (Lucan) or call them on (01) 628 0625
