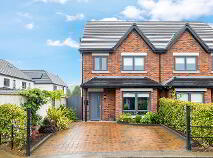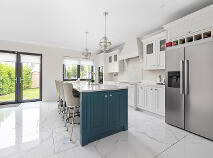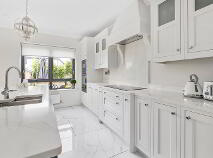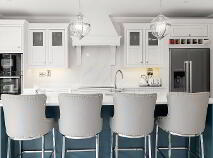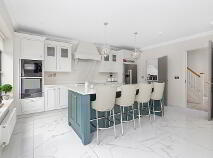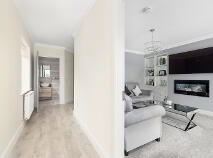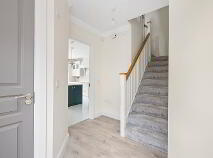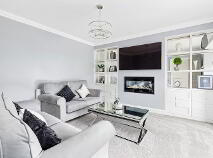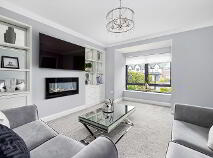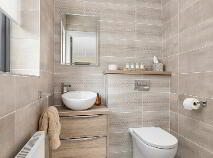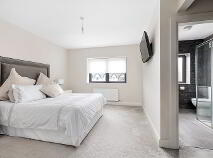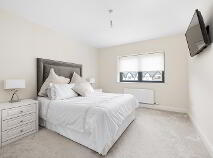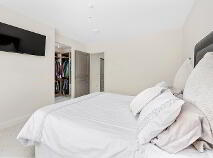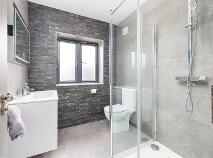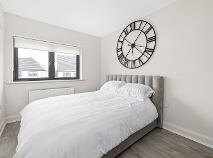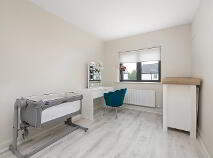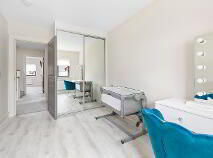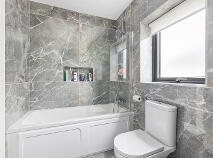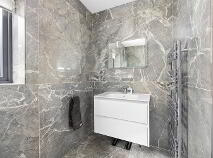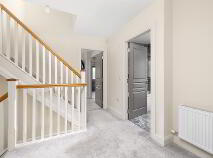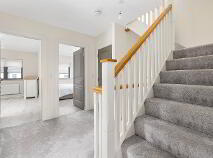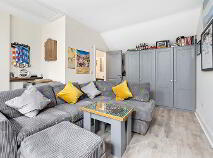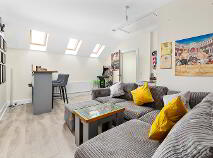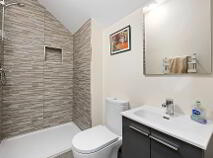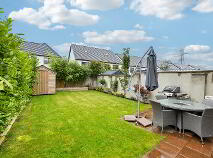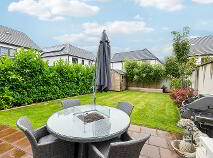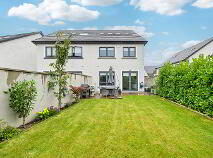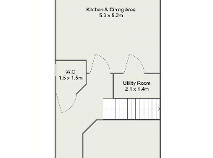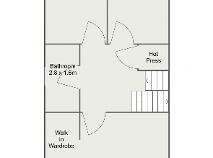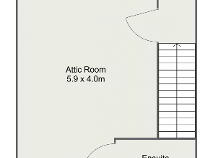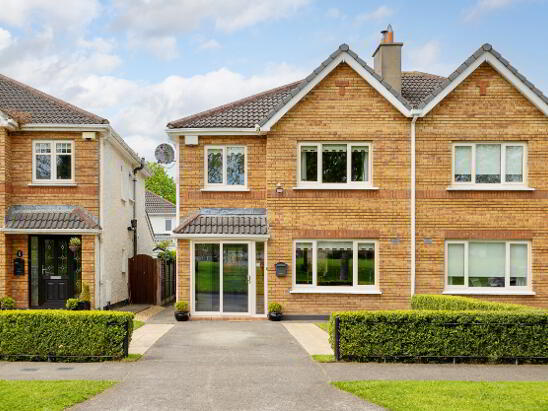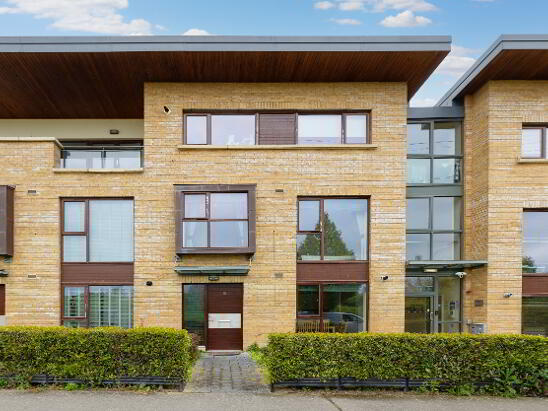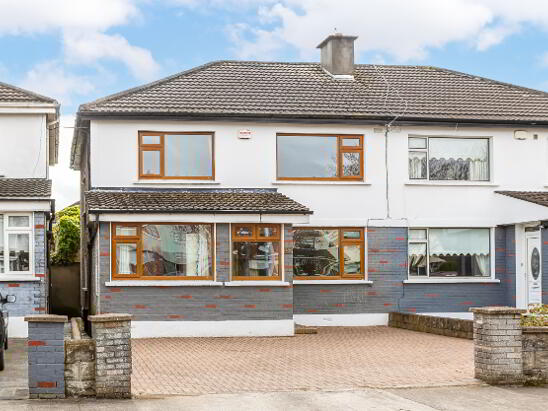3 The Park, Westfield Leixlip, County Kildare , W23 W5CP
Description
REA McDonald, with a history spanning over 50 years in property sales, welcome you to 3 The Park, Westfield.
This most impressive 3 bedroom/ 4 bathroom semi-detached home with attic conversion boasts an expansive 158 sq.m (1,700 sq.ft) of living space that has been meticulously upgraded to the highest specifications.
Constructed in mid-2020, this energy efficient home ensures both sustainability and cost savings whilst featuring notable upgrades including an extra-wide driveway, a high-quality in-frame kitchen with quartz worktops, Franke instant hot water kitchen tap and upgraded kitchen and bathroom tiles to mention but a few.
Added benefits include a 10-year Home Bond guarantee from date of completion, zoned air to water heat system and PVC framed Munster Joinery double glazed windows.
The ground floor welcomes you with a spacious hallway and a guest WC, a bay-windowed reception room to the front, and a well-appointed kitchen/dining area at the rear, complete with a separate utility room.
The first floor level impresses with a generous landing, a tiled family bathroom, and three spacious bedrooms. The master bedroom and all bedrooms are equipped with built-in wardrobes.
The attic has been thoughtfully converted to provide an additional reception room, complete with a bathroom, eave and loft storage with Stira access.
Westfield offers a stunning collection of upscale family residences with elegant brick facades. It is situated in close proximity to local shops, schools, transport links and sports facilities including Leixlip Amenties Sports Centre and Leixlip GAA Club.
This development provides convenient access to Leixlip Village and offers easy connectivity to Celbridge, Maynooth, and the N4/M4 road network. Additionally, Westfield residents can enjoy it's close proximity to the renowned Castletown House and Parkland.
This fabulous home is a must-see, and we highly recommend scheduling an appointment to view.
Accommodation:
Entrance Hallway: Laminate wood floor, coved ceiling and alarm point.
Guest WC: fully tiled with WC and WHB.
Kitchen/ Dining Area: Solid in-frame paintedkitchen , Franke instant hot water kitchen tap, kitchen, island, quartz counter tops, coved ceiling, tiled floor, wine fridge, and American fridge freezer.
Utility Room: heated towel rail, tiled floor and counter top.
Reception Room: Handcrafted alcove shelving, electric fire, carpet and bay window.
Master Bedroom: with carpet, walk in wardrobe and en-suite.
En-suite: fully tiled, tiled floor, towel rail, floating WHB, WC and shower enclosure.
Bedroom 2: with laminate wood floor and fitted sliding wardrobe.
Bedroom 3 with laminate wood floor and fitted wardrobes.
Bathroom: fully tiled with tiled floor, heated towe rail, WC, floating WHB and bath
Landing with hot-press.
Attic Room with laminate wood floor, 3 x roof lights, fitted bar, fitted wardrobes and fitted drawers, pull down loft access.
Attic Bathroom: with tiled floor, WC, floating WHB, heated towel rail, and shower tray.
Key Features:
Turnkey A-rated energy-efficient home.
10-year Home Bond guarantee from the date of completion.
Attic conversion with bathroom.
Air to water heat pump.
Speaker cables in kitchen ceiling and reception room.
Frosted glass in front door.
Cul-de-sac with small amenity green area.
West facing rear garden.
House alarm that can be connected to mobile phone.
Developed by Kilross Properties
Please note we have not tested any appliances, apparatus, fixtures, fittings, or services. Interested parties must undertake their own investigation into the working order of these items. Any measurements provided are approximate. Photographs and floor plans provided for guidance only.
You might also like…
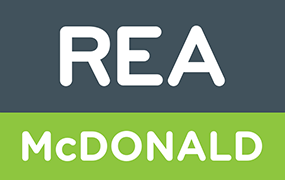
Get in touch
Use the form below to get in touch with REA McDonald (Lucan) or call them on (01) 628 0625
