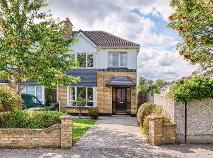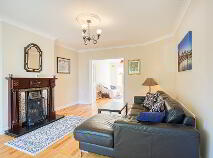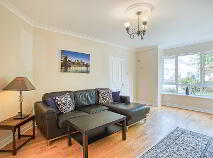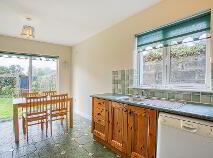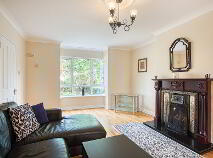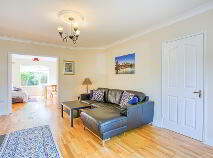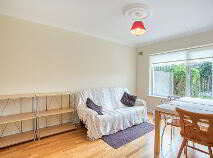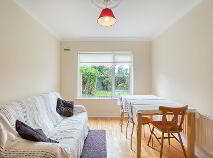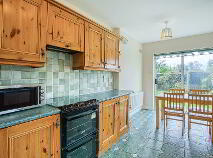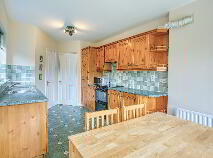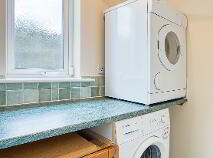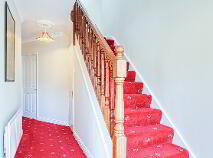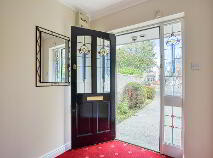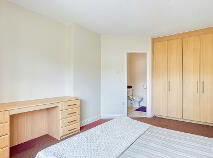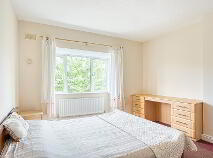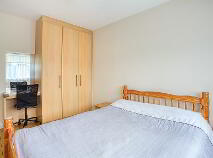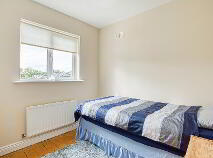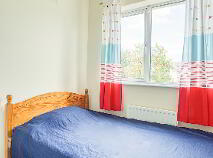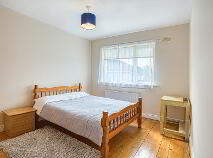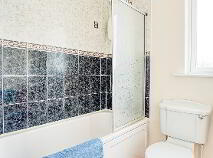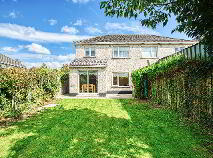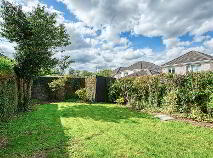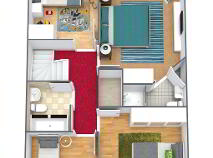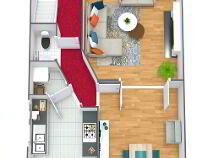Cookie Policy: This site uses cookies to store information on your computer. Read more
Sold
Back to Search results
31 Mount Andrew Dale, Lucan, Dublin, K78 Y489
At a glance...
- Dual-controlled gas fired central heating
- Double glazed PVC windows
- Fitted wardrobes in all bedrooms
- Security alarm
Read More
Description
REA McDonald, Lucan's longest established estate agents, are delighted to present this spacious 4-bedroom family home, with south-westerly rear garden. Accommodation extends to 1,350 sq.ft. and includes two reception rooms, kitchen / breakfast room, utility room, three bathrooms, and four bedrooms. The property is presented in very good condition throughout.
Located in Mount Andrew, one of Lucan's most popular estates, it is convenient to Lucan Village, N4 road and Liffey Valley Shopping Centre. Other nearby amenities include a local park, bus services and schools.
Features
• Dual-controlled gas fired central heating
• Double glazed PVC windows
• Fitted wardrobes in all bedrooms
• Security alarm
BER Details
BER: C3 BER No.112536909 Energy Performance Indicator:209.71 kWh/m²/yr
Accommodation
Ground Floor -
Entrance Hallway: 21’4” x 6’ with glass-panelled hall door, ceiling coving, alarm point, and stairs
Guest Bathroom: with w.c. and wash hand basin, tiled floor
Living Room: 17’8” x 12’8” with feature gas fireplace, with black marble hearth and cast iron with mahogany surround, ceiling coving, solid Canadian oak wooden floor, bay window, and double doors to Dining Room
Dining Room: 14’2” x 9’8” with ceiling coving, solid Canadian oak wooden floor
Kitchen / Breakfast Room: 18’6” x 9’2” with tiled floor, fitted pine-wood kitchen units, integrated fridge / freezer, oven, dishwasher, sliding patio doors to rear garden
Utility Room: 6’3” x 3’7” (approx) with tiled floor, storage unit, plumbed for washing machine, and tumble dryer
Upper Floor -
Master Bedroom: 14’5” x 10’10” with fitted wardrobes, dressing table / vanity unit, tv point
En-suite: with tiled floor, wc, wash hand basin & fully-tiled shower unit
Bedroom 2: 12’5” x 10’2” with fitted wardrobes, vanity unit, timber flooring
Bedroom 3: 9’1” x 9’ with fitted wardrobe, wooden flooring
Bedroom 4: 10’3” x 7’8” with fitted wardrobe and laminate wooden floor
Bathroom: 6’6” x 5’7” with wc, wash hand basin, bath and tiling
Attic: Partially floored for storage. Potential to convert the attic.
Outside:
Front garden with lawn, driveway and mature shrubs and tree
Rear garden with lawn, South-Westerly rear aspect, small shed
Description
Description
REA McDonald, Lucan's longest established estate agents, are delighted to present this spacious 4-bedroom family home, with south-westerly rear garden. Accommodation extends to 1,350 sq.ft. and includes two reception rooms, kitchen / breakfast room, utility room, three bathrooms, and four bedrooms. The property is presented in very good condition throughout.
Located in Mount Andrew, one of Lucan's most popular estates, it is convenient to Lucan Village, N4 road and Liffey Valley Shopping Centre. Other nearby amenities include a local park, bus services and schools.
Features
• Dual-controlled gas fired central heating
• Double glazed PVC windows
• Fitted wardrobes in all bedrooms
• Security alarm
BER Details
BER: C3 BER No.112536909 Energy Performance Indicator:209.71 kWh/m²/yr
Accommodation
Ground Floor -
Entrance Hallway: 21’4” x 6’ with glass-panelled hall door, ceiling coving, alarm point, and stairs
Guest Bathroom: with w.c. and wash hand basin, tiled floor
Living Room: 17’8” x 12’8” with feature gas fireplace, with black marble hearth and cast iron with mahogany surround, ceiling coving, solid Canadian oak wooden floor, bay window, and double doors to Dining Room
Dining Room: 14’2” x 9’8” with ceiling coving, solid Canadian oak wooden floor
Kitchen / Breakfast Room: 18’6” x 9’2” with tiled floor, fitted pine-wood kitchen units, integrated fridge / freezer, oven, dishwasher, sliding patio doors to rear garden
Utility Room: 6’3” x 3’7” (approx) with tiled floor, storage unit, plumbed for washing machine, and tumble dryer
Upper Floor -
Master Bedroom: 14’5” x 10’10” with fitted wardrobes, dressing table / vanity unit, tv point
En-suite: with tiled floor, wc, wash hand basin & fully-tiled shower unit
Bedroom 2: 12’5” x 10’2” with fitted wardrobes, vanity unit, timber flooring
Bedroom 3: 9’1” x 9’ with fitted wardrobe, wooden flooring
Bedroom 4: 10’3” x 7’8” with fitted wardrobe and laminate wooden floor
Bathroom: 6’6” x 5’7” with wc, wash hand basin, bath and tiling
Attic: Partially floored for storage. Potential to convert the attic.
Outside:
Front garden with lawn, driveway and mature shrubs and tree
Rear garden with lawn, South-Westerly rear aspect, small shed
BER details
BER Rating:
BER No.: 112536909
Energy Performance Indicator: 209.71 kWh/m²/yr
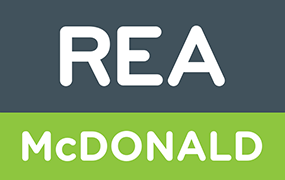
PSRA Licence No: 001877
Get in touch
Use the form below to get in touch with REA McDonald (Lucan) or call them on (01) 628 0625
