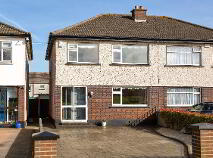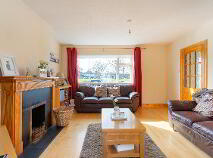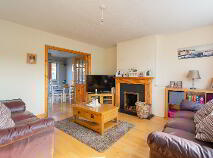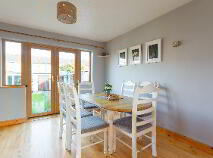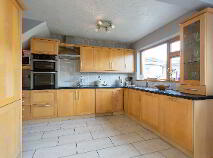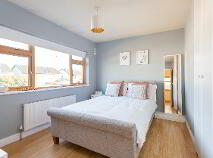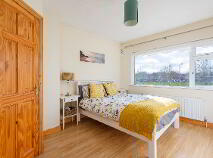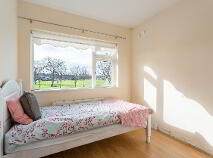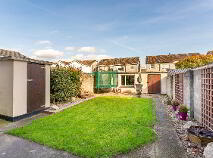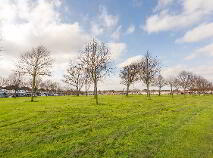Cookie Policy: This site uses cookies to store information on your computer. Read more
Sold
Back to Search results
33 Westbrook Park, Hillcrest, Lucan, Dublin, K78 C7X6
At a glance...
- Superb aspect overlooking a very attractive large green area
- Oil heating with solid fuel back-boiler system
- Open fireplace in living room
- PVC double glazed windows
- Security alarm system
- Excellently presented throughout
- Unrivalled location, convenient to N4 road
Read More
Description
REA McDonald, Lucan's longest established estate agents, have great pleasure in presenting this very attractive house situated overlooking a large amenity green area in one of Lucan's most settled estates. Located within a short walk of shops, a number of primary and secondary schools, and regular bus services, this house will suit many buyers. Excellently presented, it benefits from a number of attractive features including large block shed, dual heating system, upgraded insulation and quality double glazed windows.
Accommodation which extends to almost 1,000 sq.ft includes hall, living room, open plan kitchen / dining room, 3 bedrooms and shower room. Viewing by appointment only.
Features
Superb aspect overlooking a very attractive large green area
Oil heating with solid fuel back-boiler system
Open fireplace in living room
PVC double glazed windows
Security alarm system
Excellently presented throughout
Unrivalled location, convenient to N4 road
BER Details
BER: C3 BER No.111883484 Energy Performance Indicator:222.64 kWh/m²/yr
Accommodation
Porch with sliding door
Hall: 3.35m x 1.75m with stairs, wooden floor, under stairs storage
Living Room: 4.15m x 3.9m with wooden floor, open fireplace, double doors to kitchen
Kitchen / Dining Room: 6m x 3.45m with fitted kitchen with integrated fridge/freezer, dishwasher, bin unit and hob, access to rear
Shower Room: 2.05m x 1.75m fully tiled, with large shower (electric), w.c., wash hand basin, heated towel rail
Bedroom 1: 3.85m x 2.8m with built-in wardrobes, laminate floor
Master Bedroom: 4m x 3.4m with fitted wardrobes, laminate floor
En-Suite: fully tiled, w.c., wash hand basin and electric shower
Bedroom 3: 2.8m x 2.55m with fitted wardrobe and laminate floor
Outside:
Walled-in front garden with imprint driveway, and gravel borders and hedge
Private rear garden with lawn, gravel flower bed area, boiler shed and large block shed (6.6m x 2.4m) area, deck, and woodchip flower beds
Side access passageway
Description
Description
REA McDonald, Lucan's longest established estate agents, have great pleasure in presenting this very attractive house situated overlooking a large amenity green area in one of Lucan's most settled estates. Located within a short walk of shops, a number of primary and secondary schools, and regular bus services, this house will suit many buyers. Excellently presented, it benefits from a number of attractive features including large block shed, dual heating system, upgraded insulation and quality double glazed windows.
Accommodation which extends to almost 1,000 sq.ft includes hall, living room, open plan kitchen / dining room, 3 bedrooms and shower room. Viewing by appointment only.
Features
Superb aspect overlooking a very attractive large green area
Oil heating with solid fuel back-boiler system
Open fireplace in living room
PVC double glazed windows
Security alarm system
Excellently presented throughout
Unrivalled location, convenient to N4 road
BER Details
BER: C3 BER No.111883484 Energy Performance Indicator:222.64 kWh/m²/yr
Accommodation
Porch with sliding door
Hall: 3.35m x 1.75m with stairs, wooden floor, under stairs storage
Living Room: 4.15m x 3.9m with wooden floor, open fireplace, double doors to kitchen
Kitchen / Dining Room: 6m x 3.45m with fitted kitchen with integrated fridge/freezer, dishwasher, bin unit and hob, access to rear
Shower Room: 2.05m x 1.75m fully tiled, with large shower (electric), w.c., wash hand basin, heated towel rail
Bedroom 1: 3.85m x 2.8m with built-in wardrobes, laminate floor
Master Bedroom: 4m x 3.4m with fitted wardrobes, laminate floor
En-Suite: fully tiled, w.c., wash hand basin and electric shower
Bedroom 3: 2.8m x 2.55m with fitted wardrobe and laminate floor
Outside:
Walled-in front garden with imprint driveway, and gravel borders and hedge
Private rear garden with lawn, gravel flower bed area, boiler shed and large block shed (6.6m x 2.4m) area, deck, and woodchip flower beds
Side access passageway
BER details
BER Rating:
BER No.: 111883484
Energy Performance Indicator: 222.64 kWh/m²/yr
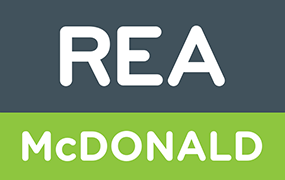
PSRA Licence No: 001877
Get in touch
Use the form below to get in touch with REA McDonald (Lucan) or call them on (01) 628 0625
