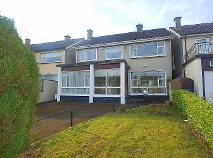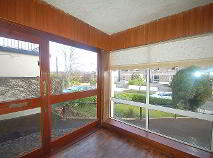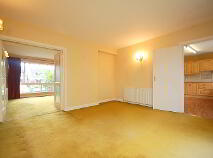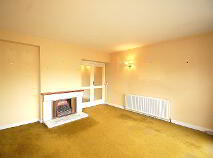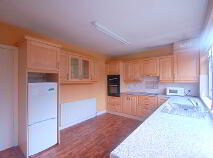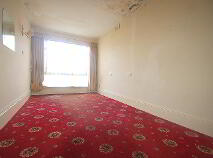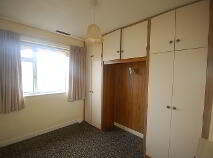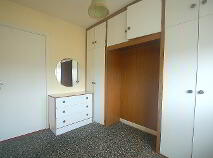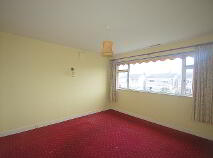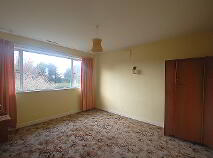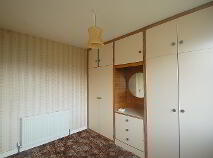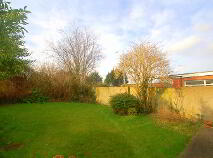Cookie Policy: This site uses cookies to store information on your computer. Read more
Sold
Back to Search results
34 Ardeevin Avenue, Lucan, Dublin, K78 A4A9
At a glance...
- Single and double glazed windows.
- Gas fired central heating.
- Within walking distance of Lucan Village.
- Covered side passageway 7.65m x 1.37m.
- Excellent potential.
- Popular location close to amenities.
Read More
Description
REA McDonald, Lucan's longest established estate agents, are delighted to present this spacious detached family home located in a popular and mature estate within a short walk of Lucan Village. Accommodation includes three reception rooms, kitchen, five bedrooms and two bathrooms, and is in need of modernisation throughout. There is a large rear garden with Southerly aspect that backs on to the N4 road. Highly convenient location within a short walk of Lucan Village and Lucan Demesne.
Features
Single and double glazed windows.
Gas fired central heating.
Within walking distance of Lucan Village.
Covered side passageway 7.65m x 1.37m.
Excellent potential.
Popular location close to amenities.
BER Details
BER: F BER No.110819786 Energy Performance Indicator:387.16 kWh/m²/yr
Accommodation
Entrace Porch: 3.25m x 2.26m
Kitchen: 4.54m x 3.03m with access to rear garden, fitted kitchen units at floor and eye level.
Reception Room 1: 4.24m x 4.08m with feature fire place and French doors to Reception Room 2.
Reception Room 2: 4.24m x 4.15m with French dooors to Reception Room 1.
Reception Room 3: 5.70m x 2.67m
Guest WC: 2.37m (max) x 1.90m fully tiled with WC and WHB.
Bedroom 1: 4.09m (max) x 3.87m with built in wardrobe.
Bedroom 2: 4.11m (max) x 3.81m with built in wardrobe.
Bedroom 3: 3.09m x 2.70m with fitted wardrobe.
Bedroom 4: 2.89m x 2.52m with fitted wardrobe.
Bedroom 5: 3.04m x 2.80m with fitted wardrobe.
Bathroom: 2.42m x 2.02m fully tiled with WC, WHB, walk in shower area and access to attic.
Description
Description
REA McDonald, Lucan's longest established estate agents, are delighted to present this spacious detached family home located in a popular and mature estate within a short walk of Lucan Village. Accommodation includes three reception rooms, kitchen, five bedrooms and two bathrooms, and is in need of modernisation throughout. There is a large rear garden with Southerly aspect that backs on to the N4 road. Highly convenient location within a short walk of Lucan Village and Lucan Demesne.
Features
Single and double glazed windows.
Gas fired central heating.
Within walking distance of Lucan Village.
Covered side passageway 7.65m x 1.37m.
Excellent potential.
Popular location close to amenities.
BER Details
BER: F BER No.110819786 Energy Performance Indicator:387.16 kWh/m²/yr
Accommodation
Entrace Porch: 3.25m x 2.26m
Kitchen: 4.54m x 3.03m with access to rear garden, fitted kitchen units at floor and eye level.
Reception Room 1: 4.24m x 4.08m with feature fire place and French doors to Reception Room 2.
Reception Room 2: 4.24m x 4.15m with French dooors to Reception Room 1.
Reception Room 3: 5.70m x 2.67m
Guest WC: 2.37m (max) x 1.90m fully tiled with WC and WHB.
Bedroom 1: 4.09m (max) x 3.87m with built in wardrobe.
Bedroom 2: 4.11m (max) x 3.81m with built in wardrobe.
Bedroom 3: 3.09m x 2.70m with fitted wardrobe.
Bedroom 4: 2.89m x 2.52m with fitted wardrobe.
Bedroom 5: 3.04m x 2.80m with fitted wardrobe.
Bathroom: 2.42m x 2.02m fully tiled with WC, WHB, walk in shower area and access to attic.
BER details
BER Rating:
BER No.: 110819786
Energy Performance Indicator: 387.16 kWh/m²/yr

PSRA Licence No: 001877
Get in touch
Use the form below to get in touch with REA McDonald (Lucan) or call them on (01) 628 0625
