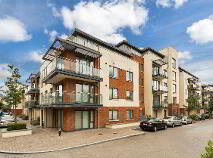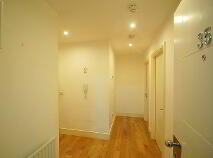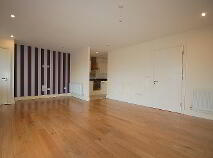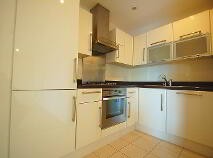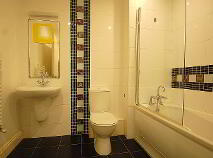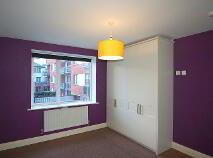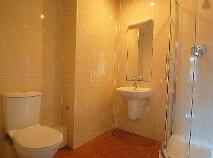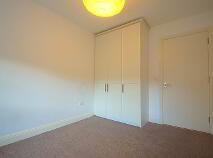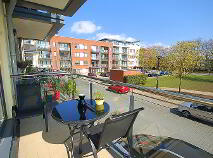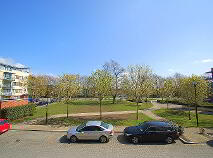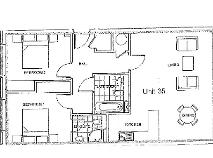Cookie Policy: This site uses cookies to store information on your computer. Read more
Sold
Back to Search results
35 Hannah Square, St. Edmunds, Lucan, Dublin, K78 Y6Y5
At a glance...
- Large private balcony overlooking amenity green area
- Spacious and light-filled accommodation throughout
- One underground designated car park space.
- Gas fired central heating
- Ample storage with separate large boiler cupboard and separate utility cupboard (2.08m x 2.0m)
- Managing agent: Cushman & Wakefield
- Annual service charge: approx. €1278
Read More
Description
REA McDonald - Lucan's longest established estate agents are pleased to present 35 HANNAH SQUARE to the market.
This is a large light-filled first floor apartment presented in excellent condition throughout.
Key features include private balcony, spacious internal accommodation, additional storage, designated parking, and excellent location.
Internal accommodation extends to approximately 82 square metres and comprises: entrance hall, open plan living room with dining area and separate kitchen area, large master bedroom (en-suite) and second double bedroom and family bathroom, as well as large hotpress and separate utility cupboard that is plumbed for washing machine.
The property also benefits from a sunny large balcony and pleasant view overlooking well-maintained amenity green area.
St. Edmunds is a much sought-after modern residential community, within walking distance of local amenities including the nearby Hermitage Park and playground, bus routes servicing the city centre, Liffey Valley Shopping Centre, Hermitage Medical Centre.
Easy acces to N4/N7/M50 road networks.
Features
• Large private balcony overlooking amenity green area
• Spacious and light-filled accommodation throughout
• One underground designated car park space.
• Gas fired central heating
• Ample storage with separate large boiler cupboard and separate utility cupboard (2.08m x 2.0m)
• Managing agent: Cushman & Wakefield
• Annual service charge: approx. €1278
BER Details
BER: B2 BER No.111669172 Energy Performance Indicator:117.32 kWh/m²/yr
Accommodation
Open plan Living Room / Dining Room: 6.30m x 4.76m with wooden flooring, sunken ceiling spotlights, storage cupboard with boiler, TV point, glass panelled patio doors with access to balcony
Kitchen Area: 2.70m x 1.80m with tiled floor, gas hob, AEG oven, AEG dishwasher, integrated fridge freezer, spot lights and modern fitted kitchen.
Master Bedroom: 3.50m x 3.60m with high quality fitted wardrobe, carpets, window overlooking pleasant green area
En suite: 2.08m x 2.0m with tiled floor, fully tiled walls, corner shower unit
Bedroom 2: 3.64m x 2.78m with carpet fitetd wardrobes, window overlooking common areas
Family Bathroom: 2.36m c 1.94m with tiled floor, WC, WHB with storage, heated towel rail, spot lights and three mounted bathroom cabinets.
Balcony area: 3.50m x 1.55m
Description
Description
REA McDonald - Lucan's longest established estate agents are pleased to present 35 HANNAH SQUARE to the market.
This is a large light-filled first floor apartment presented in excellent condition throughout.
Key features include private balcony, spacious internal accommodation, additional storage, designated parking, and excellent location.
Internal accommodation extends to approximately 82 square metres and comprises: entrance hall, open plan living room with dining area and separate kitchen area, large master bedroom (en-suite) and second double bedroom and family bathroom, as well as large hotpress and separate utility cupboard that is plumbed for washing machine.
The property also benefits from a sunny large balcony and pleasant view overlooking well-maintained amenity green area.
St. Edmunds is a much sought-after modern residential community, within walking distance of local amenities including the nearby Hermitage Park and playground, bus routes servicing the city centre, Liffey Valley Shopping Centre, Hermitage Medical Centre.
Easy acces to N4/N7/M50 road networks.
Features
• Large private balcony overlooking amenity green area
• Spacious and light-filled accommodation throughout
• One underground designated car park space.
• Gas fired central heating
• Ample storage with separate large boiler cupboard and separate utility cupboard (2.08m x 2.0m)
• Managing agent: Cushman & Wakefield
• Annual service charge: approx. €1278
BER Details
BER: B2 BER No.111669172 Energy Performance Indicator:117.32 kWh/m²/yr
Accommodation
Open plan Living Room / Dining Room: 6.30m x 4.76m with wooden flooring, sunken ceiling spotlights, storage cupboard with boiler, TV point, glass panelled patio doors with access to balcony
Kitchen Area: 2.70m x 1.80m with tiled floor, gas hob, AEG oven, AEG dishwasher, integrated fridge freezer, spot lights and modern fitted kitchen.
Master Bedroom: 3.50m x 3.60m with high quality fitted wardrobe, carpets, window overlooking pleasant green area
En suite: 2.08m x 2.0m with tiled floor, fully tiled walls, corner shower unit
Bedroom 2: 3.64m x 2.78m with carpet fitetd wardrobes, window overlooking common areas
Family Bathroom: 2.36m c 1.94m with tiled floor, WC, WHB with storage, heated towel rail, spot lights and three mounted bathroom cabinets.
Balcony area: 3.50m x 1.55m
BER details
BER Rating:
BER No.: 111669172
Energy Performance Indicator: 117.32 kWh/m²/yr

PSRA Licence No: 001877
Get in touch
Use the form below to get in touch with REA McDonald (Lucan) or call them on (01) 628 0625
