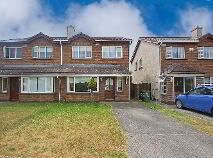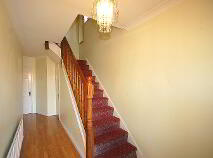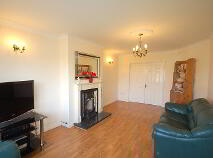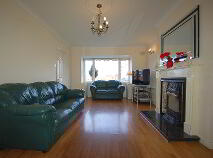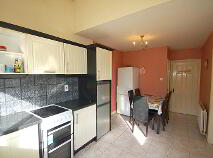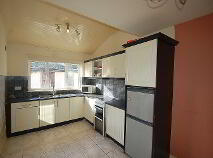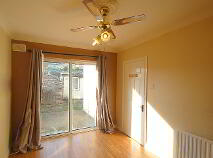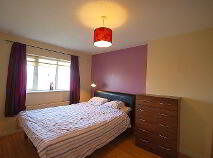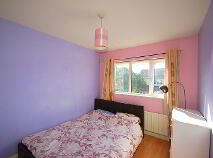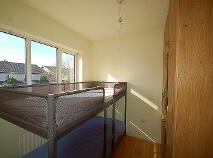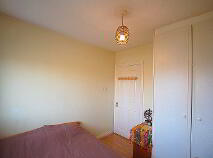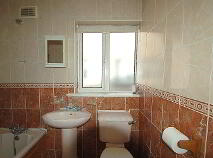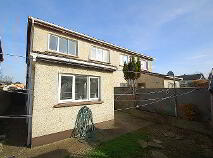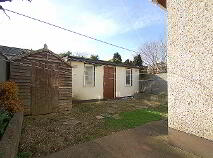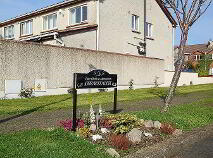Cookie Policy: This site uses cookies to store information on your computer. Read more
Sold
Back to Search results
38 Abbeywood Court Lucan, County Dublin , K78 VW57
At a glance...
- Gas fired central heating.
- Climote remote heating control.
- Double glazed windows.
- Located opposite the Ballyowen Castle Shopping Centre (Ballyowen Medical Centre, Lidl, Ben Dunne Gym, etc).
- Low maintenance rear garden.
- Driveway with parking for two cars.
Read More
Description
REA McDonald, Lucan's longest established estate agents, are pleased to present to the market No. 38 Abbeywood Court. Set in a cul-de-sac location of a very popular estate, this four bedroom semi-detached family home is within a stones throw of a host of local amenities including local bus services.
The property benefits from well proportioned rooms whilst outside to the rear there is a self contained block built unit with an area of approx. 19 square metres.
Accommodation briefly comprises of an entrance hall, guest wc, two reception rooms, kitchen, utility room 4 bedrooms (1 en-suite) and a family bathroom.
Within easy access of the N4/N7/M50 road networks.
Features
Gas fired central heating.
Climote remote heating control.
Double glazed windows.
Located opposite the Ballyowen Castle Shopping Centre (Ballyowen Medical Centre, Lidl, Ben Dunne Gym, etc).
Low maintenance rear garden.
Driveway with parking for two cars.
BER Details
BER: D2 BER No.101668713
Accommodation
Entrance Hallway: 6.35m x 1.89m
Guest WC: 1.86m x 0.74m fully tiled with WC and WHB.
Reception Room 1: 6.23m (max) x 3.45m with feature fireplace, French doors to Reception Room 2, bay window, laminate wood floor, coved ceilng and centre rose.
Reception Room 2: 3.65m x 2.73m with sliding door to rear, laminate wood floor, coved ceilng and centre rose.
Kitchen: 5.83m (max) x 2.61m with fitted kitchen units, tiled floor and tiled splash back.
Utility Room: 1.54m (average) x 1.52m
Master Bedroom 1: 4.32m x 2.98m with laminate wood floor and fitted wardrobes.
En-suite: 1.91m x 1.48m with WC, WHB and shower.
Bedroom 2: 3.42m x 2.63m with laminate wood floor and fitted wardrobe.
Bedroom 3: 2.76m x 2.29m (to rear) with laminate wood floor and fitted wardrobe.
Bedroom 4: 2.81m x 2.42m (to front) with laminate wood floor and fitted wardrobe.
Bathroom: 2.00m x 1.64m fully tiled with WC, WHB and bath.
Viewing Details
By appointment only.
Description
Description
REA McDonald, Lucan's longest established estate agents, are pleased to present to the market No. 38 Abbeywood Court. Set in a cul-de-sac location of a very popular estate, this four bedroom semi-detached family home is within a stones throw of a host of local amenities including local bus services.
The property benefits from well proportioned rooms whilst outside to the rear there is a self contained block built unit with an area of approx. 19 square metres.
Accommodation briefly comprises of an entrance hall, guest wc, two reception rooms, kitchen, utility room 4 bedrooms (1 en-suite) and a family bathroom.
Within easy access of the N4/N7/M50 road networks.
Features
Gas fired central heating.
Climote remote heating control.
Double glazed windows.
Located opposite the Ballyowen Castle Shopping Centre (Ballyowen Medical Centre, Lidl, Ben Dunne Gym, etc).
Low maintenance rear garden.
Driveway with parking for two cars.
BER Details
BER: D2 BER No.101668713
Accommodation
Entrance Hallway: 6.35m x 1.89m
Guest WC: 1.86m x 0.74m fully tiled with WC and WHB.
Reception Room 1: 6.23m (max) x 3.45m with feature fireplace, French doors to Reception Room 2, bay window, laminate wood floor, coved ceilng and centre rose.
Reception Room 2: 3.65m x 2.73m with sliding door to rear, laminate wood floor, coved ceilng and centre rose.
Kitchen: 5.83m (max) x 2.61m with fitted kitchen units, tiled floor and tiled splash back.
Utility Room: 1.54m (average) x 1.52m
Master Bedroom 1: 4.32m x 2.98m with laminate wood floor and fitted wardrobes.
En-suite: 1.91m x 1.48m with WC, WHB and shower.
Bedroom 2: 3.42m x 2.63m with laminate wood floor and fitted wardrobe.
Bedroom 3: 2.76m x 2.29m (to rear) with laminate wood floor and fitted wardrobe.
Bedroom 4: 2.81m x 2.42m (to front) with laminate wood floor and fitted wardrobe.
Bathroom: 2.00m x 1.64m fully tiled with WC, WHB and bath.
Viewing Details
By appointment only.
BER details
BER Rating:
BER No.: 101668713
Energy Performance Indicator: Not provided
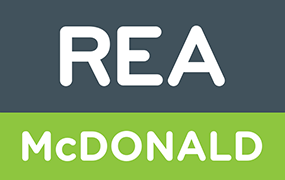
PSRA Licence No: 001877
Get in touch
Use the form below to get in touch with REA McDonald (Lucan) or call them on (01) 628 0625
