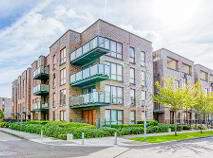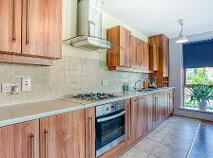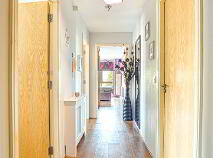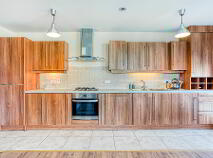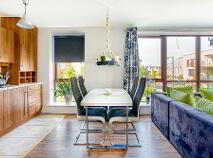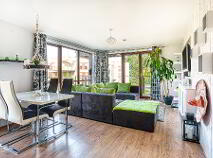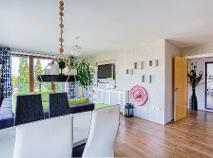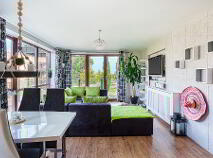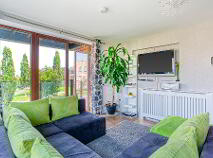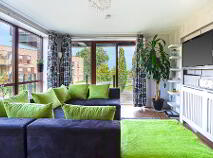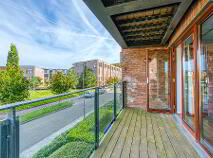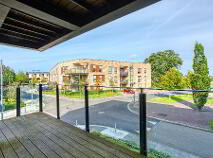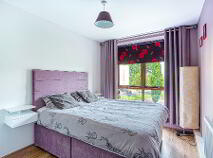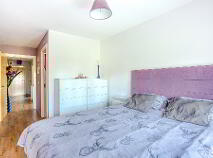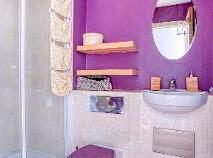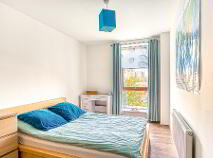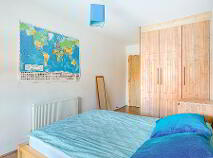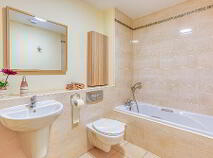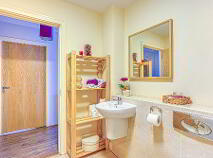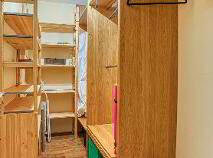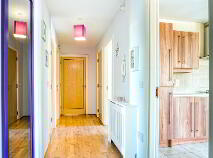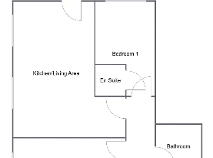Cookie Policy: This site uses cookies to store information on your computer. Read more
Sold
Back to Search results
38 Stratton Grove, Adamstown, Lucan, County Dublin , K78 R355
At a glance...
- Built 2012.
- Gas fired central heating.
- Wired for security alarm.
- Nordan windows and patio door.
- One allocated underground car space.
- Ample guest parking.
- Double glazed windows.
- Balcony (5.77m x 1.71m).
- First floor apartment.
- Annual service charge: €1822.
Read More
Description
REA McDonald, Lucan's longest established estate agents, are pleased to present No. 38 Stratton Grove to the market.
This two bedroom apartment benefits from well proportioned and light filled accommodation throughout. Accommodation, which extends to 807 sq.ft, comprises entrance hall, large walk in storage closet, kitchen / living area, two bedrooms (master en-suite), and a main bathroom. It is presented in excellent condition and viewing is highly recommended.
Within close proximity of the N4 and M50 roads, Adamstown Train Station servicing Heuston Station, QBC servicing the City Centre, Lucan Village and numerous shops including Supervalu, Liffey Valley Shopping Centre and others.
Other amenities close by include schools (Adamstown Community College, Lucan Community College, St. John The Evangilist National School, Adamstown Castle Educate Together etc.), Lucan Sarsfields GAA Club and Griffeen Park.
BID ONLINE
Register with REA McDonald on Beagelbid.ie and visit the following link:
https://beagelbid.ie/property.php?id=462
Features
Built 2012.
Gas fired central heating.
Wired for security alarm.
Nordan windows and patio door.
One allocated underground car space.
Ample guest parking.
Double glazed windows.
Balcony (5.77m x 1.71m).
First floor apartment.
Annual service charge: €1822.
Managing Agent: Smith Property Management.
Secure communal garden area.
Included in sale: fixtures, fittings and furniture.
BER Details
BER: B2 BER No.104315494 Energy Performance Indicator:102.83 kWh/m²/yr
Accommodation
Entrance Hall: 5.09m x 1.25 metres with laminate wood floor, storage closet, hot press and intercom.
Storage Closet: 2.74m x 1.43m with laminate wood floor and fitted storage wardrobes and rails.
Bathroom: 2.71m x 1.98m part tiled with WC, WHB bath and tiled floor.
Kitchen/ Living Area: 6.49m x 5.24m (incl.) with laminate wood floor, fitted kitchen units at floor and eye level, tiled floor at kitchen units, tiled splash back, recessed TV area, TV point and access to patio.
Bedroom 1: 5.77m x 2.66m (incl.) with floating bed side shelving and laminate wood floor.
En-suite: 2.05m x 1.47m partly tiled with spacious shower unit, tiled floor, WC and WHB.
Bedroom 2: 5.24m x 2.59m (incl.) with laminate wood floor and fitted wardrobe.
Viewing Details
By appointment only.
Negotiator
Fiachra McGrath BSc (Real Estate), MIPAV, TRV, Assoc. SCSI.
Bid Online
Register with REA McDonald on Beagelbid.ie and visit the following link:
https://beagelbid.ie/property.php?id=462
Description
Description
REA McDonald, Lucan's longest established estate agents, are pleased to present No. 38 Stratton Grove to the market.
This two bedroom apartment benefits from well proportioned and light filled accommodation throughout. Accommodation, which extends to 807 sq.ft, comprises entrance hall, large walk in storage closet, kitchen / living area, two bedrooms (master en-suite), and a main bathroom. It is presented in excellent condition and viewing is highly recommended.
Within close proximity of the N4 and M50 roads, Adamstown Train Station servicing Heuston Station, QBC servicing the City Centre, Lucan Village and numerous shops including Supervalu, Liffey Valley Shopping Centre and others.
Other amenities close by include schools (Adamstown Community College, Lucan Community College, St. John The Evangilist National School, Adamstown Castle Educate Together etc.), Lucan Sarsfields GAA Club and Griffeen Park.
BID ONLINE
Register with REA McDonald on Beagelbid.ie and visit the following link:
https://beagelbid.ie/property.php?id=462
Features
Built 2012.
Gas fired central heating.
Wired for security alarm.
Nordan windows and patio door.
One allocated underground car space.
Ample guest parking.
Double glazed windows.
Balcony (5.77m x 1.71m).
First floor apartment.
Annual service charge: €1822.
Managing Agent: Smith Property Management.
Secure communal garden area.
Included in sale: fixtures, fittings and furniture.
BER Details
BER: B2 BER No.104315494 Energy Performance Indicator:102.83 kWh/m²/yr
Accommodation
Entrance Hall: 5.09m x 1.25 metres with laminate wood floor, storage closet, hot press and intercom.
Storage Closet: 2.74m x 1.43m with laminate wood floor and fitted storage wardrobes and rails.
Bathroom: 2.71m x 1.98m part tiled with WC, WHB bath and tiled floor.
Kitchen/ Living Area: 6.49m x 5.24m (incl.) with laminate wood floor, fitted kitchen units at floor and eye level, tiled floor at kitchen units, tiled splash back, recessed TV area, TV point and access to patio.
Bedroom 1: 5.77m x 2.66m (incl.) with floating bed side shelving and laminate wood floor.
En-suite: 2.05m x 1.47m partly tiled with spacious shower unit, tiled floor, WC and WHB.
Bedroom 2: 5.24m x 2.59m (incl.) with laminate wood floor and fitted wardrobe.
Viewing Details
By appointment only.
Negotiator
Fiachra McGrath BSc (Real Estate), MIPAV, TRV, Assoc. SCSI.
Bid Online
Register with REA McDonald on Beagelbid.ie and visit the following link:
https://beagelbid.ie/property.php?id=462
BER details
BER Rating:
BER No.: 104315494
Energy Performance Indicator: 102.83 kWh/m²/yr
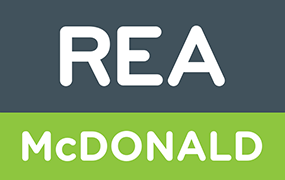
PSRA Licence No: 001877
Get in touch
Use the form below to get in touch with REA McDonald (Lucan) or call them on (01) 628 0625
