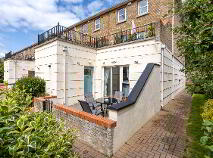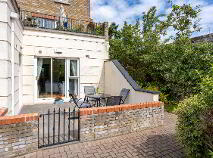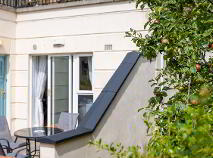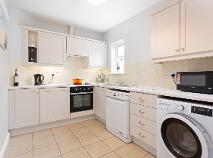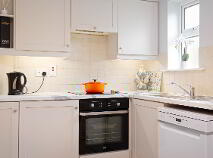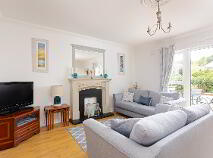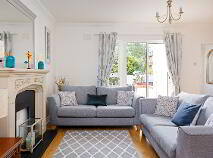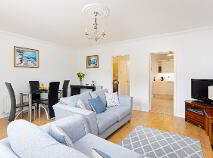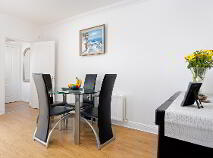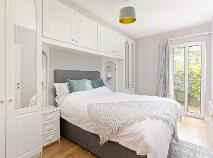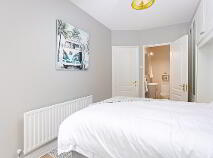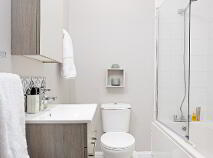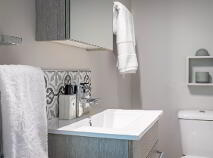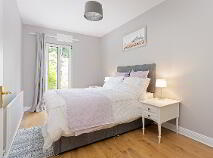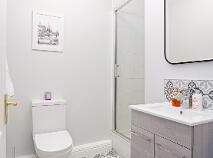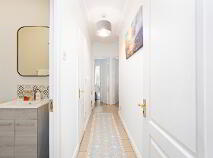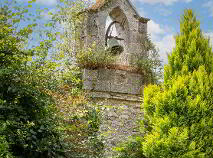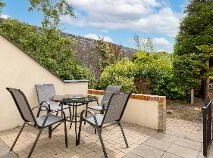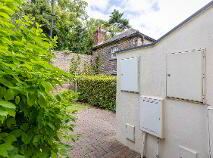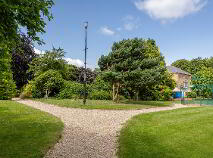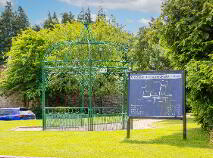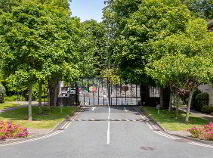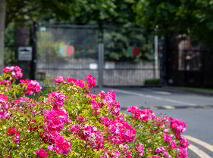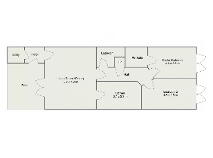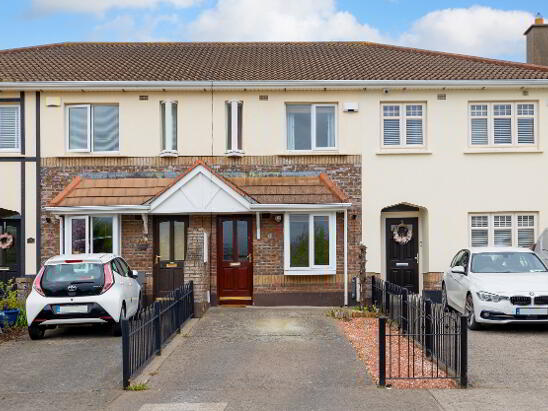39 The Orchard Lucan, County Dublin , K78 Y982
Description
REA McDonald, Lucan' s longest established estate agents are delighted to present to the market this own door, spacious, two-bedroom, ground floor apartment in the heart of Lucan Village.
Presented in excellent condition throughout and recently renovated, accommodation extends to approximately 742 sq. ft. and comprises of an entrance porch with large storage cupboard, reception room, kitchen with window, two double bedrooms (master en-suite) and a main bathroom.
Features include gas fired central heating (Bosch boiler installed in 2021), a South facing patio area and double glazed windows.
Built in the year 2000, The Orchard is one of Lucan's finest developments enjoying a tranquil setting that boasts beautifully landscaped grounds contained within the original stone boundary walls of the walled garden of Lucan House.
The Orchard served as the kitchen garden for the 18th century house up until the 1930's and it retains a number of important features from various periods of its development including an 18th century stone framed copper bell.
The development is accessed through electronic security entrance gates and there are numerous bus routes servicing the City Centre on your door step. Within easy access of the N4 road network, QBCs and just a short stroll from St. Catherine's Park, pubs, cafes and schools.
Accommodation
Entrance Porch: 1.34m x 1.13m with laminate wood floor and coved ceiling.
Storage: 1.39m x 1.01m
Kitchen: 3.68m x 2.29m with tiled floor, fitted kitchen units, window and tiled splash back.
Reception Room: 5.15m x 4.35m with laminate wood floor, coved ceiling, ceiling rose, feature fireplace and sliding patio door.
Bathroom:: 2.19m (max.) x 1.75m with tiled floor, WHB, WC and shower enclosure.
Hallway: 4.59m x 0.89m (average) with tiled floor and hot press.
Bedroom 1: 4.04m x 2.56m with laminate wood floor, fitted wardrobes and tilt and turn door to rear.
En-suite: 1.76m x 1.76m with tiled floor, WHB unit, tiled splash back, WC and bath
Bedroom 2: 4.56m x 2.48m with laminate wood floor, fitted wardrobe and tilt and turn door to rear.
Overall floor area: 69m2
Features:
End of terrace with kitchen window.
Own door entrance.
Private south facing patio.
Gas fired central heating.
Energy efficient Bosch boiler installed in 2021.
Double glazed windows.
Fitted wardrobes in all bedrooms.
Extensive landscaped communal gardens with original stone boundary walls.
Security entrance gate to development.
Owner occupied.
Recent renovation of bathroom, en-suite and kitchen.
Annual service charge: €1,343.87.
Perimeter development walls to rear and side with apple trees along the border.
Fully repainted (every room) - ceiling to floor 2023.
Smart meter fitted 2023.
Allocated parking with additional visitor spaces.
On site bike store.
Please note we have not tested any appliances, apparatus, fixtures, fittings, or services. Interested parties must undertake their own investigation into the working order of these items. Any measurements provided are approximate. Photographs and floor plans provided for guidance only.
BER details
BER Rating:
BER No.: 102867181
Energy Performance Indicator: 211.64 kWh/m²/yr
You might also like…

Get in touch
Use the form below to get in touch with REA McDonald (Lucan) or call them on (01) 628 0625
