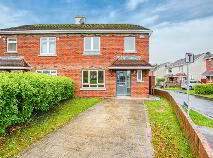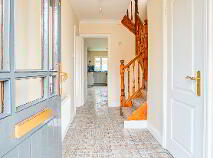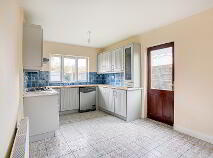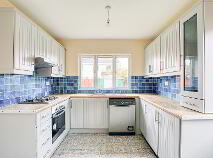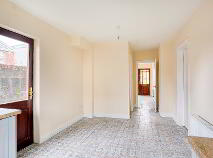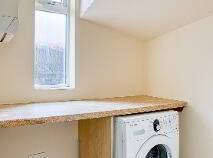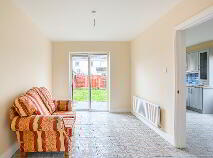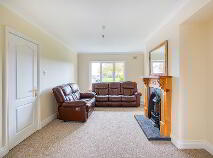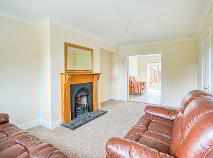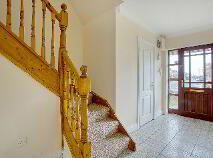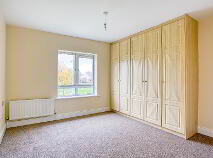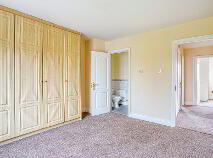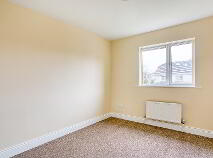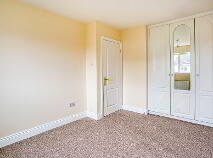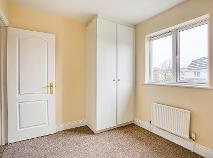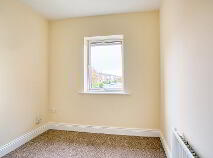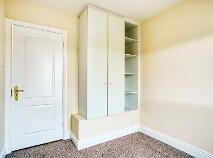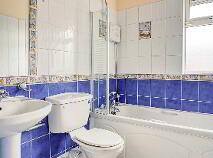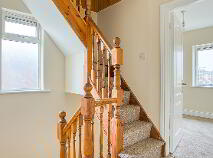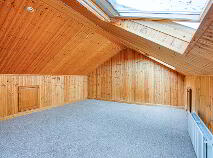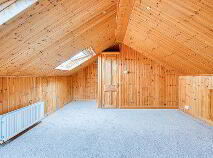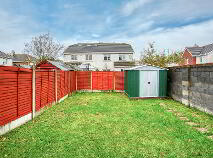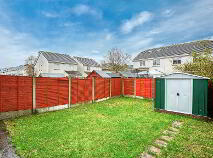Cookie Policy: This site uses cookies to store information on your computer. Read more
Sold
Back to Search results
5 Tullyhall Avenue, Lucan, Dublin, K78 DE02
At a glance...
- Spacious internal accommodation presented in good condition throughout
- Attic Conversion of high standard with Velux windows
- Extra-length driveway for off road parking
- Bright modern kitchen
- Westerly-facing private rear garden
- Quiet residential location with minimum passing traffic
- Overlooking amenity green
- Local schools and shops are all within walking distance
- Gas fired central heating and double-glazed windows throughout
- Drive way for off-road parking
Read More
Description
REA McDonald are delighted to present to the open market 5 TULLYHALL AVENUE, LUCAN
This is a spacious and well presented 4-bedroom modern family home with large attic conversion, ideally situated in a quiet location overlooking amenity green with a private westerly-facing rear garden.
Total accommodation extends to over 140 sq. metres and includes: living room, dining room, kitchen, utility room, downstairs guest bathroom. Upstairs: 4 bedrooms (2 x double) master ensuite and attic conversion with family bathroom.
Key features include westerly -facing rear garden, quiet location with off-road parking, adjacent amenity green, walking distance to local shops and schools, bus stop at entrance to estate, and a short drive to Liffey Valley Shopping Centre, extra-length driveway.
Easy access to N4, M50, N7, Lucan Village with all its amenities & Liffey Valley Shopping Centre.
Features
• Spacious internal accommodation presented in good condition throughout
• Attic Conversion of high standard with Velux windows
• Extra-length driveway for off road parking
• Bright modern kitchen
• Westerly-facing private rear garden
• Quiet residential location with minimum passing traffic
• Overlooking amenity green
• Local schools and shops are all within walking distance
• Gas fired central heating and double-glazed windows throughout
• Drive way for off-road parking
BER Details
BER: C3 BER No.100755768 Energy Performance Indicator:40.64 kWh/m²/yr
Accommodation
Entrance Hall: with tiled flooring, ceiling coving
Living Room: (5.3m x 3.3m) to front of house with window overlooking front lawn, carpet, black hearth fireplace with wooden surround, double-doors to dining room, ceiling coving
Dining Room: (3.9m x 3.0) with tiled flooring, french patio door, access to rear garden
Kitchen: (5.1m x 2.8m) with extensive range of kitchen units at floor and eye level, tiled splash back, tiled floor, 4-ring gas hob, oven, dishwasher
Utility: (1.7m x 1.4m) wilt tiled floor, window to side, counter top, boiler
Guest Bathroom: 2.1m x1.09m with tiled floor, tiled walls, wc, whb, window to side, ventilation point
UPSTAIRS:
Family Bathroom: (2.15m x 1.7m) with tiled floor, tiled walls, wc, whb, bath unit
Master Bedroom: (3.75m x 3.55m) to front of house, with carpet, fitted wardrobes
En-suite: (2.4m x 1.0m) with tiled floor, tiled shower unit, wc, whb
Bedroom 2: (3.6m x 2.8m to rear of house, with carpet, fitted wardrobes
Bedroom 3: (3.1m x 2.5m) to rear of house with carpet, fitted wardrobes,
Bedroom 4: (2.4m x 2.7m) to front of house with carpet, fitted wardrobes
Attic Conversion: (5.5m x 4.2m) with carpet, ample storage under eaves, Velux windows
REAR GARDEN:
Private rear garden enjoys a westerly-facing aspect.
Rear garden is not-overlooked at side
Detached shed at rear
Front lawn has extra-length driveway and is bordered with lawn
Adjacent amenity green
Description
Description
REA McDonald are delighted to present to the open market 5 TULLYHALL AVENUE, LUCAN
This is a spacious and well presented 4-bedroom modern family home with large attic conversion, ideally situated in a quiet location overlooking amenity green with a private westerly-facing rear garden.
Total accommodation extends to over 140 sq. metres and includes: living room, dining room, kitchen, utility room, downstairs guest bathroom. Upstairs: 4 bedrooms (2 x double) master ensuite and attic conversion with family bathroom.
Key features include westerly -facing rear garden, quiet location with off-road parking, adjacent amenity green, walking distance to local shops and schools, bus stop at entrance to estate, and a short drive to Liffey Valley Shopping Centre, extra-length driveway.
Easy access to N4, M50, N7, Lucan Village with all its amenities & Liffey Valley Shopping Centre.
Features
• Spacious internal accommodation presented in good condition throughout
• Attic Conversion of high standard with Velux windows
• Extra-length driveway for off road parking
• Bright modern kitchen
• Westerly-facing private rear garden
• Quiet residential location with minimum passing traffic
• Overlooking amenity green
• Local schools and shops are all within walking distance
• Gas fired central heating and double-glazed windows throughout
• Drive way for off-road parking
BER Details
BER: C3 BER No.100755768 Energy Performance Indicator:40.64 kWh/m²/yr
Accommodation
Entrance Hall: with tiled flooring, ceiling coving
Living Room: (5.3m x 3.3m) to front of house with window overlooking front lawn, carpet, black hearth fireplace with wooden surround, double-doors to dining room, ceiling coving
Dining Room: (3.9m x 3.0) with tiled flooring, french patio door, access to rear garden
Kitchen: (5.1m x 2.8m) with extensive range of kitchen units at floor and eye level, tiled splash back, tiled floor, 4-ring gas hob, oven, dishwasher
Utility: (1.7m x 1.4m) wilt tiled floor, window to side, counter top, boiler
Guest Bathroom: 2.1m x1.09m with tiled floor, tiled walls, wc, whb, window to side, ventilation point
UPSTAIRS:
Family Bathroom: (2.15m x 1.7m) with tiled floor, tiled walls, wc, whb, bath unit
Master Bedroom: (3.75m x 3.55m) to front of house, with carpet, fitted wardrobes
En-suite: (2.4m x 1.0m) with tiled floor, tiled shower unit, wc, whb
Bedroom 2: (3.6m x 2.8m to rear of house, with carpet, fitted wardrobes
Bedroom 3: (3.1m x 2.5m) to rear of house with carpet, fitted wardrobes,
Bedroom 4: (2.4m x 2.7m) to front of house with carpet, fitted wardrobes
Attic Conversion: (5.5m x 4.2m) with carpet, ample storage under eaves, Velux windows
REAR GARDEN:
Private rear garden enjoys a westerly-facing aspect.
Rear garden is not-overlooked at side
Detached shed at rear
Front lawn has extra-length driveway and is bordered with lawn
Adjacent amenity green
BER details
BER Rating:
BER No.: 100755768
Energy Performance Indicator: 40.64 kWh/m²/yr

PSRA Licence No: 001877
Get in touch
Use the form below to get in touch with REA McDonald (Lucan) or call them on (01) 628 0625
