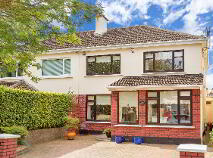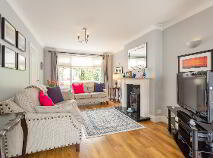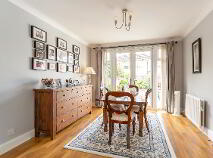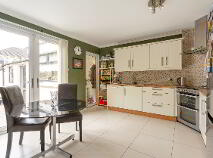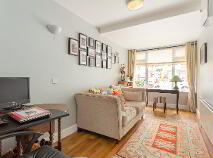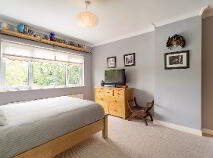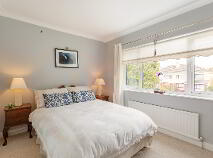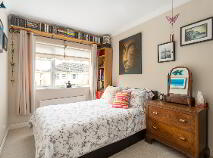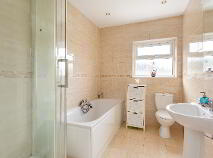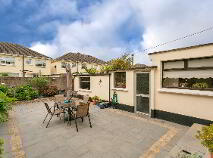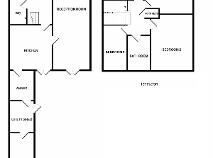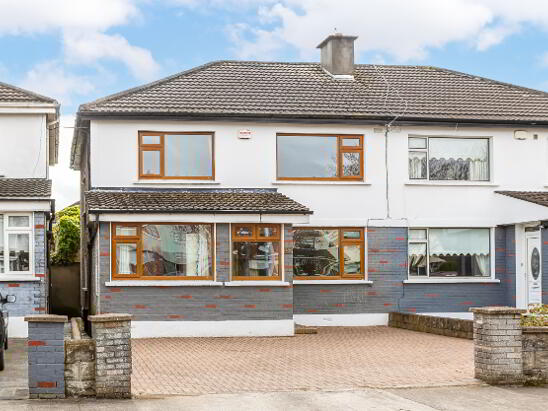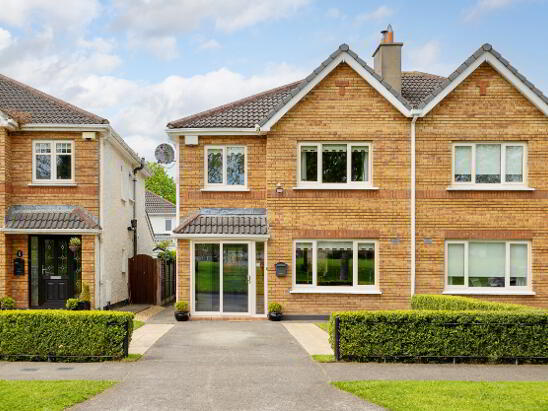Cookie Policy: This site uses cookies to store information on your computer. Read more
Sold
Back to Search results
51 Beech Grove Lucan, County Dublin , K78 Y762
At a glance...
- Cul-de-sac location.
- Oil fired central heating.
- Double glazed windows (5 years old)
- Block built sheds
- Adjacent amenity green area.
- South Westerly rear aspect.
- Cobble lock driveway with external lighting.
- Stira to attic.
- Fully paved low maintenance rear garden.
- Composite front door.
Read More
Description
REA McDonald, Lucan' s longest established estate agents, take great pleasure in presenting this beautiful four bedroom semi-detached family home located in the highly desirable Beech Grove estate within St. Mary' s Parish.
No. 51 Beech Grove is a spacious 4 bedroom family home presented in show house condition and ideally located in a quiet cul-de-sac location. .
The property benefits from a south-westerly rear aspect and is adjacent an amenity green. Within walking distance of Lucan Village, local schools and bus routes.
Internal accommodation comprises: entrance porch, hallyway, guest WC, two reception rooms, kitchen, four bedrooms and a bathroom.
Features
Cul-de-sac location.
Oil fired central heating.
Double glazed windows (5 years old)
Block built sheds
Adjacent amenity green area.
South Westerly rear aspect.
Cobble lock driveway with external lighting.
Stira to attic.
Fully paved low maintenance rear garden.
Composite front door.
Inturder alarm.
External tap.
St. Mary's Parish.
BER Details
BER: D1 BER No.111493680 Energy Performance Indicator:247.72 kWh/m²/yr
Accommodation
Entrance Porch: 2.22m x 1.22m with wood floor and coved ceiling.
Hallway: 4.77m x 2.22m (average) with wood floor, coved ceiling and alarm point.
Guest WC: 1.94m x 1.50m with wood floor, WC, WHB and under-stairs storage.
Reception Room 1: 8.71m x 3.22m with wood burning stove, tv point, coved ceilngs and double patio doors to rear.
Reception Room 2:4.81m x 2.33m with wood floor and coved ceiling.
Kitchen: 3.80m x 3.77m with tiled floor, tiled splash back, coved ceilng, double patio doors to rear, access to Annex fitted kitchen units at floor and eye level.
Annex: 2.57m x 2.15m access to side passage and utility shed.
Utility Shed: 2.64m x 2.36m with sink, oil boiler, plumbed for washing machine. Access to rear and shed.
Shed: 4.56m x 2.40m
Bedroom 1: 4.04m x 3.57m with fitted wardrobe, carpet, coved ceilng and tv point.
Bedroom 2: 4.20m x 2.50m with fitted wardrobe, carpet and coved ceilng.
Bedroom 3: 3.81m x 2.50m with carpet and coved ceiling.
Bedroom 4: 3.51m x 2.73m with carpet and coved ceilng.
Bathroom: 2.72m x 1.92m fully tiled with tiled floor, recessed lighting, WC, WHB, bath, shower cubicle and Triton T90.
Viewing Details
By appointment only.
Negotiator
Fiachra McGrath BSc(Real Estate), MIPAV, TRV, Assoc. SCSI.
Description
Description
REA McDonald, Lucan' s longest established estate agents, take great pleasure in presenting this beautiful four bedroom semi-detached family home located in the highly desirable Beech Grove estate within St. Mary' s Parish.
No. 51 Beech Grove is a spacious 4 bedroom family home presented in show house condition and ideally located in a quiet cul-de-sac location. .
The property benefits from a south-westerly rear aspect and is adjacent an amenity green. Within walking distance of Lucan Village, local schools and bus routes.
Internal accommodation comprises: entrance porch, hallyway, guest WC, two reception rooms, kitchen, four bedrooms and a bathroom.
Features
Cul-de-sac location.
Oil fired central heating.
Double glazed windows (5 years old)
Block built sheds
Adjacent amenity green area.
South Westerly rear aspect.
Cobble lock driveway with external lighting.
Stira to attic.
Fully paved low maintenance rear garden.
Composite front door.
Inturder alarm.
External tap.
St. Mary's Parish.
BER Details
BER: D1 BER No.111493680 Energy Performance Indicator:247.72 kWh/m²/yr
Accommodation
Entrance Porch: 2.22m x 1.22m with wood floor and coved ceiling.
Hallway: 4.77m x 2.22m (average) with wood floor, coved ceiling and alarm point.
Guest WC: 1.94m x 1.50m with wood floor, WC, WHB and under-stairs storage.
Reception Room 1: 8.71m x 3.22m with wood burning stove, tv point, coved ceilngs and double patio doors to rear.
Reception Room 2:4.81m x 2.33m with wood floor and coved ceiling.
Kitchen: 3.80m x 3.77m with tiled floor, tiled splash back, coved ceilng, double patio doors to rear, access to Annex fitted kitchen units at floor and eye level.
Annex: 2.57m x 2.15m access to side passage and utility shed.
Utility Shed: 2.64m x 2.36m with sink, oil boiler, plumbed for washing machine. Access to rear and shed.
Shed: 4.56m x 2.40m
Bedroom 1: 4.04m x 3.57m with fitted wardrobe, carpet, coved ceilng and tv point.
Bedroom 2: 4.20m x 2.50m with fitted wardrobe, carpet and coved ceilng.
Bedroom 3: 3.81m x 2.50m with carpet and coved ceiling.
Bedroom 4: 3.51m x 2.73m with carpet and coved ceilng.
Bathroom: 2.72m x 1.92m fully tiled with tiled floor, recessed lighting, WC, WHB, bath, shower cubicle and Triton T90.
Viewing Details
By appointment only.
Negotiator
Fiachra McGrath BSc(Real Estate), MIPAV, TRV, Assoc. SCSI.
BER details
BER Rating:
BER No.: 111493680
Energy Performance Indicator: 247.72 kWh/m²/yr
You might also like…
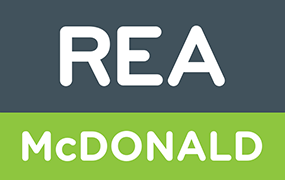
PSRA Licence No: 001877
Get in touch
Use the form below to get in touch with REA McDonald (Lucan) or call them on (01) 628 0625
