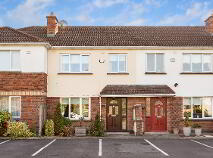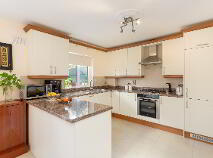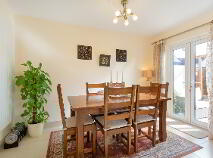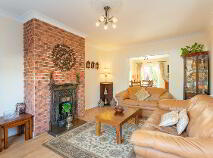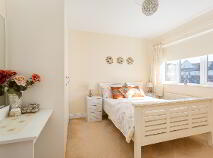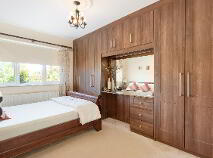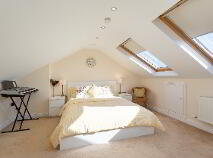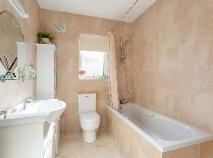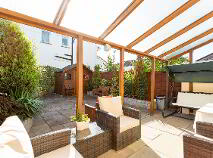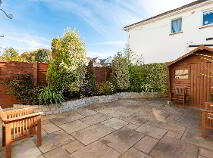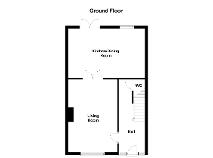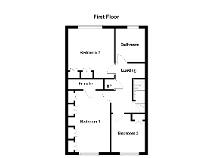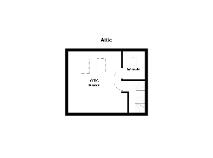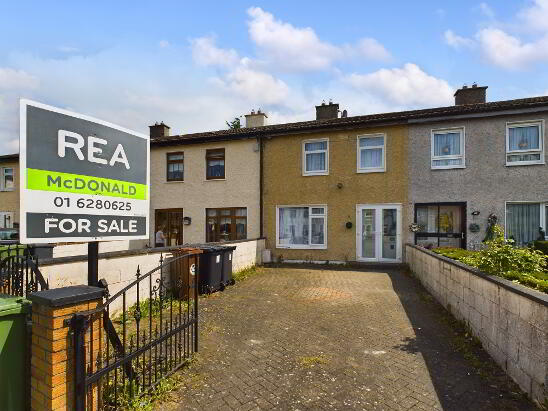Cookie Policy: This site uses cookies to store information on your computer. Read more
Sold
Back to Search results
6 Liffey Row, Liffey Valley Park, Lucan, Dublin, K78 W253
At a glance...
- Attic conversion.
- 4 Bathrooms.
- Triple glazed windows installed in 2016.
- Understairs smart storage installed in 2016
- Heat Genius (Remote heating control).
- Composite front door.
- Intruder alarm system.
- Gas fired central heating.
- External tap.
Read More
Description
REA McDonald, Lucan's longest established Estate Agents, take great pleasure in presenting this stunning mid-terrace house with attic conversion located in Liffey Valley Park.
Accommodation comprises of entrance hall, guest WC, kitchen / dining area, lounge, two double bedrooms (master en-suite) one single bedroom and an attic conversion (currently used as a fourth bedroom) with bathroom/ en-suite.
To the rear of the property is a beautifully paved garden with raised perimeter flower beds. The garden area enjoys a South Easterly aspect and has a sheltered seating area. To the front, the property enjoys views of Mount Andrew Park.
Liffey Valley Park is within easy access of the N4 and M50 roads, Lucan Village and Liffey Valley Shopping Centre. Public transport is well catered for within the area with numerous bus routes/ QBCs within a short stroll.
Features
Attic conversion.
4 Bathrooms.
Triple glazed windows installed in 2016.
Understairs smart storage installed in 2016
Heat Genius (Remote heating control).
Composite front door.
Intruder alarm system.
Gas fired central heating.
External tap.
BER Details
BER: B3
Accommodation
Entrance Hallway: 5.05m x 1.83m with tiled floor, composite front door, alarm point, coved ceiling, ceiling rose and understairs smart storage.
Guest WC: 1.54m X 0.74m with WC, WHB and fully.
Lounge: 4.61m x 3.51m with laminate wood floor, feature fire place, French doors to kitchen/ dining area, TV point, coved ceilng and ceilng rose.
Kitchen/ Dining Area: 5.48m x 3.67m with tiled floor, fitted kitchen units, vertical radiator, gas hob and ceiling roses.
Landing: 3.53m x 2.29m with hotpress and ceiling rose.
Master Bedroom: 4.28m x 2.84m with fitted wardrobes, ceiling rose and TV point.
En-suite 1: 2.67m x 0.71m fully tiled with WC, WHB and shower.
Bedroom 2: 3.40m x 3.33m with fitted wardrobe and ceiling rose.
Bedroom 3: 2.55m x 2.29m with recessed spot lights and fitted shelving.
Attic Room / Bedroom 4: 4.27m (max) x 4.18m with eave storage, recessed spot lighting, TV point and Velux windows.
Attic Bathroom/ Ensuite 2: 1.96m x 1.53m fully tiled with WC, WHB, shower and Velux.. -
Viewing Details
By appointment only.
Additional Information
Heating System is a HeatGenius system (Similar to Hive).
Controlled via App.
Installed in 2016.
Each radiator can be controlled individualy.
Allows creating schedule for the whole week to suit different heating requirement patterns.
Boiler was upgraded in 2016
Boiler is a high efficiency condenser boiler.
All radiators were flushed with cleaner agent during upgrade.
Triple-glazed windows installed in 2016.
Significant reduction in heat escape.
Significant reduction in noise from outside.
Kitchen was fitted in 2016.
Taller cabinets for extra sotrage.
New washng machine, dish-washer, fridge, gas hob and extractor fan also installed at the same time.
Original manuals available where applicable.
Negotiator
Fiachra McGrath BSc(Real Estate), MIPAV, TRV, Assoc. SCSI.
Description
Description
REA McDonald, Lucan's longest established Estate Agents, take great pleasure in presenting this stunning mid-terrace house with attic conversion located in Liffey Valley Park.
Accommodation comprises of entrance hall, guest WC, kitchen / dining area, lounge, two double bedrooms (master en-suite) one single bedroom and an attic conversion (currently used as a fourth bedroom) with bathroom/ en-suite.
To the rear of the property is a beautifully paved garden with raised perimeter flower beds. The garden area enjoys a South Easterly aspect and has a sheltered seating area. To the front, the property enjoys views of Mount Andrew Park.
Liffey Valley Park is within easy access of the N4 and M50 roads, Lucan Village and Liffey Valley Shopping Centre. Public transport is well catered for within the area with numerous bus routes/ QBCs within a short stroll.
Features
Attic conversion.
4 Bathrooms.
Triple glazed windows installed in 2016.
Understairs smart storage installed in 2016
Heat Genius (Remote heating control).
Composite front door.
Intruder alarm system.
Gas fired central heating.
External tap.
BER Details
BER: B3
Accommodation
Entrance Hallway: 5.05m x 1.83m with tiled floor, composite front door, alarm point, coved ceiling, ceiling rose and understairs smart storage.
Guest WC: 1.54m X 0.74m with WC, WHB and fully.
Lounge: 4.61m x 3.51m with laminate wood floor, feature fire place, French doors to kitchen/ dining area, TV point, coved ceilng and ceilng rose.
Kitchen/ Dining Area: 5.48m x 3.67m with tiled floor, fitted kitchen units, vertical radiator, gas hob and ceiling roses.
Landing: 3.53m x 2.29m with hotpress and ceiling rose.
Master Bedroom: 4.28m x 2.84m with fitted wardrobes, ceiling rose and TV point.
En-suite 1: 2.67m x 0.71m fully tiled with WC, WHB and shower.
Bedroom 2: 3.40m x 3.33m with fitted wardrobe and ceiling rose.
Bedroom 3: 2.55m x 2.29m with recessed spot lights and fitted shelving.
Attic Room / Bedroom 4: 4.27m (max) x 4.18m with eave storage, recessed spot lighting, TV point and Velux windows.
Attic Bathroom/ Ensuite 2: 1.96m x 1.53m fully tiled with WC, WHB, shower and Velux.. -
Viewing Details
By appointment only.
Additional Information
Heating System is a HeatGenius system (Similar to Hive).
Controlled via App.
Installed in 2016.
Each radiator can be controlled individualy.
Allows creating schedule for the whole week to suit different heating requirement patterns.
Boiler was upgraded in 2016
Boiler is a high efficiency condenser boiler.
All radiators were flushed with cleaner agent during upgrade.
Triple-glazed windows installed in 2016.
Significant reduction in heat escape.
Significant reduction in noise from outside.
Kitchen was fitted in 2016.
Taller cabinets for extra sotrage.
New washng machine, dish-washer, fridge, gas hob and extractor fan also installed at the same time.
Original manuals available where applicable.
Negotiator
Fiachra McGrath BSc(Real Estate), MIPAV, TRV, Assoc. SCSI.
You might also like…

PSRA Licence No: 001877
Get in touch
Use the form below to get in touch with REA McDonald (Lucan) or call them on (01) 628 0625
