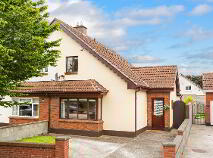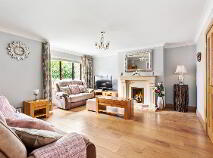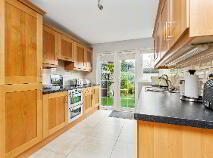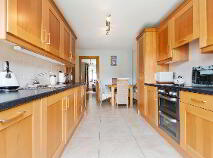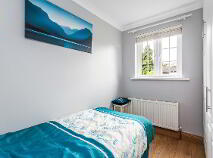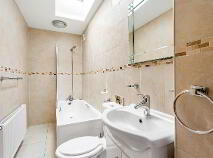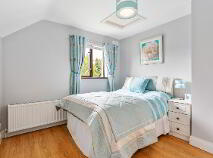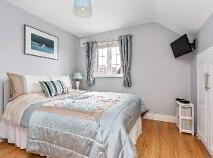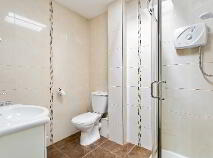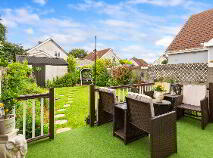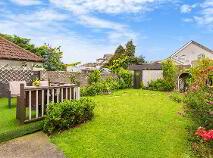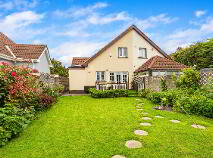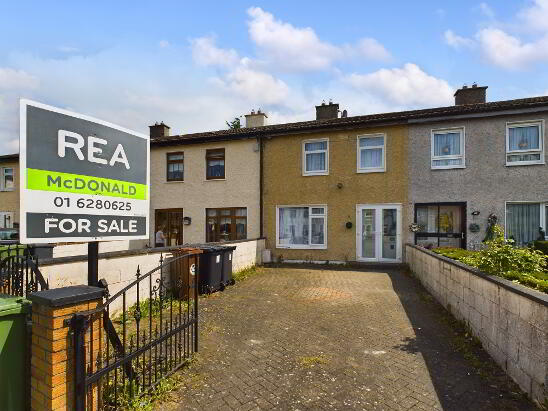Cookie Policy: This site uses cookies to store information on your computer. Read more
Sold
Back to Search results
6 Riversdale Avenue, Clondalkin, Dublin, D22 E659
At a glance...
- Gas fired central heating.
- Rear aspect - Westerly.
- Double glazed uPVC windows
- External tap.
- Solid internal doors.
Read More
Description
REA McDonald are delighted to present this wonderful dormer bungalow. Accommodation is presented in excellent condition throughout and includes 3 bedrooms, 2 bathrooms, a large living room and kitchen.
The house is exceptionally well located, within a quiet and settled cul de sac, yet still within a short walk of Clondalkin Village, convenient to all amenities. There are a number of schools nearby, great transport links with bus stops just outside the estate, train station approximately 2.5km away, and Luas Park and Ride approximately 2.5km. Clondalkin Village offers a wide selection of shops, cafes, pubs and restaurants. It is a short drive from both the N7 and M50 roads.
Viewing by private appointment.
Features
Gas fired central heating.
Rear aspect - Westerly.
Double glazed uPVC windows
External tap.
Solid internal doors.
BER Details
BER: D1
Accommodation
Ground Floor -
Entrance Hall: 3.49m x 3.15m with solid oak floor, alarm point and coved ceiling.
Reception Room: 4.95m x 4.13m with coved ceiling, solid oak floor, feature marble fireplace, TV point and door to kitchen.
Kitchen: 5.05m x 2.89m with tiled floor, fitted and integrated kitchen with wall tiling at counter top, French doors to rear, under-stairs storage cupboard and fitted wine rack.
Bathroom: 3.10m x 1.27m fully tiled with tiled floor, bath, WC, wash hand basin and Velux window.
Bedroom 1: 2.90m x 2.16m with solid oak floor, fitted wardrobe, coved ceiling and TV point.
First Floor -
Landing: 2.85m x 1.26m with hotpress and eave storage cupboard.
Bedroom 2 (to front): 3.36m x 3.04m with fitted wardrobe, eave storage, laminate wood floor, TV point and attic access.
Bedroom 3 (to rear): 3.05m x 2.91m with laminate wood floor, fitted wardrobe, eave storage and TV point.
Bathroom: 2.31m x 1.69m with tiled floor, Velux window, WC, wash hand basin, shower enclosure with Triton T90xr.
Outside:
Front garden with driveway and lawn area.
Side passage.
Walled-in West-facing rear garden with mature shrubs and plants. Decking area with artificial grass surface. Shed at end of the garden.
Viewing Details
By appointment only.
Description
Description
REA McDonald are delighted to present this wonderful dormer bungalow. Accommodation is presented in excellent condition throughout and includes 3 bedrooms, 2 bathrooms, a large living room and kitchen.
The house is exceptionally well located, within a quiet and settled cul de sac, yet still within a short walk of Clondalkin Village, convenient to all amenities. There are a number of schools nearby, great transport links with bus stops just outside the estate, train station approximately 2.5km away, and Luas Park and Ride approximately 2.5km. Clondalkin Village offers a wide selection of shops, cafes, pubs and restaurants. It is a short drive from both the N7 and M50 roads.
Viewing by private appointment.
Features
Gas fired central heating.
Rear aspect - Westerly.
Double glazed uPVC windows
External tap.
Solid internal doors.
BER Details
BER: D1
Accommodation
Ground Floor -
Entrance Hall: 3.49m x 3.15m with solid oak floor, alarm point and coved ceiling.
Reception Room: 4.95m x 4.13m with coved ceiling, solid oak floor, feature marble fireplace, TV point and door to kitchen.
Kitchen: 5.05m x 2.89m with tiled floor, fitted and integrated kitchen with wall tiling at counter top, French doors to rear, under-stairs storage cupboard and fitted wine rack.
Bathroom: 3.10m x 1.27m fully tiled with tiled floor, bath, WC, wash hand basin and Velux window.
Bedroom 1: 2.90m x 2.16m with solid oak floor, fitted wardrobe, coved ceiling and TV point.
First Floor -
Landing: 2.85m x 1.26m with hotpress and eave storage cupboard.
Bedroom 2 (to front): 3.36m x 3.04m with fitted wardrobe, eave storage, laminate wood floor, TV point and attic access.
Bedroom 3 (to rear): 3.05m x 2.91m with laminate wood floor, fitted wardrobe, eave storage and TV point.
Bathroom: 2.31m x 1.69m with tiled floor, Velux window, WC, wash hand basin, shower enclosure with Triton T90xr.
Outside:
Front garden with driveway and lawn area.
Side passage.
Walled-in West-facing rear garden with mature shrubs and plants. Decking area with artificial grass surface. Shed at end of the garden.
Viewing Details
By appointment only.
You might also like…

PSRA Licence No: 001877
Get in touch
Use the form below to get in touch with REA McDonald (Lucan) or call them on (01) 628 0625
