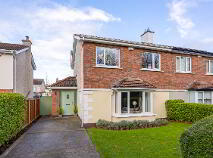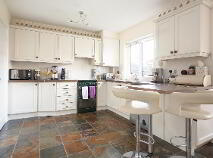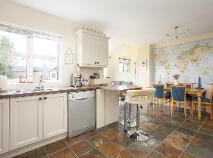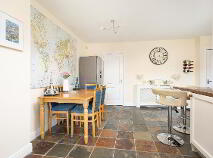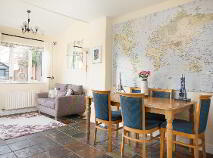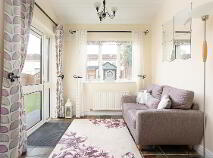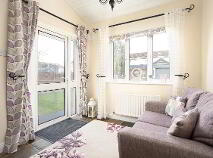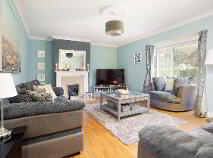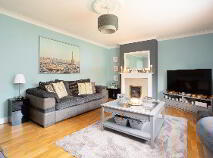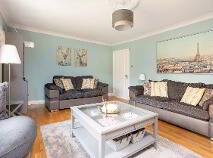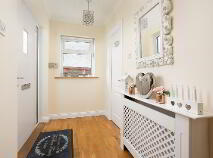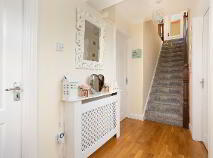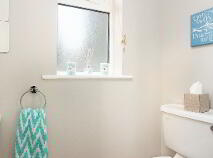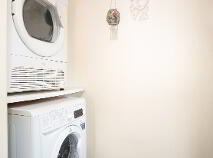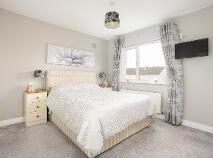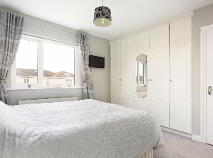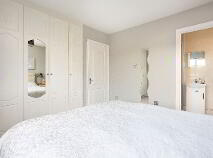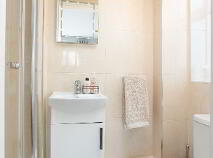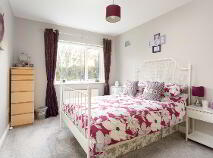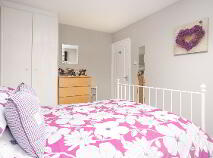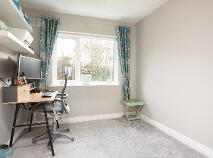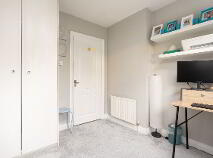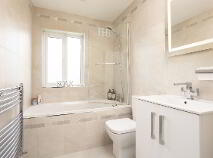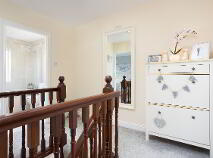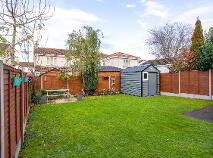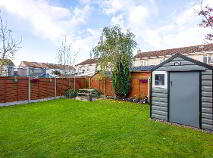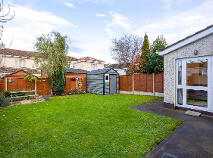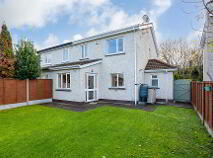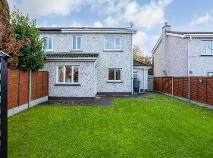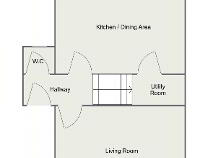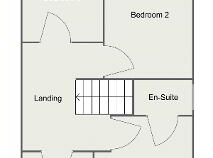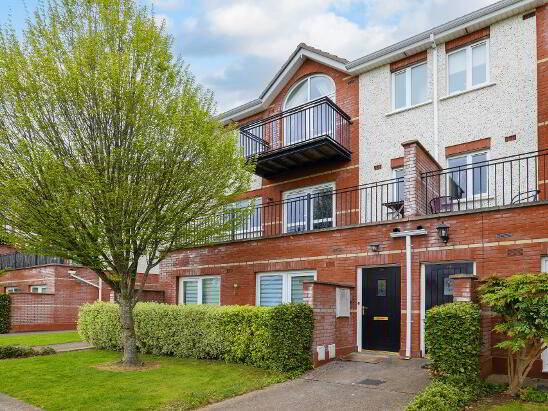63 Castle Riada Drive Lucan, County Dublin , K78 EW83
Description
REA McDonald, with a history spanning over 50 years in property sales within the Lucan community, are pleased to present this turn-key three bedroom semi-detached house to the market.
Nestled in a peaceful cul-de-sac comprising of only six houses., No. 63 is not overlooked to the front and boasts various upgraded including quality wood flooring, composite door and upgraded main bathroom and ensuite.
Total accommodation extends to approx. 1,130 sq. ft and upon entering the home you are greeted by an inviting entrance hall complete with a convenient guest WC. Making your way to the rear of the property is an L-shaped kitchen / dining area complete with an under-stairs utility room. An expansive reception room enjoys an abundance of natural light through a bay window that overlooks the front garden.. Moving upstairs there are three sizable bedrooms, one en-suite and a main bathroom.
To the front of the property is a poured concrete driveway suitable for two cars, a lawn and perimeter hedging. To the rear, a generous and well maintained garden with a steel shed.
Located within easy access of Lucan Village, the N4/N7/M50 road networks and bus routes servicing the city centre and surrounding areas.
Accommodation
Entrance Hall: 3.40m x 1.30m with wood floor, alarm panel, coved ceiling and ceiling rose.
Guest WC: 1.70m x 0.89m with tiled floor, WC, WHB and window.
Reception Room: 5.52m x 3.85m with wood floor, feature fireplace, TV point, coved ceiling, ceiling rose and bay window.
Kitchen: 5.48m x 3.00m with tiled floor and fitted kitchen units
Utility Room: 2.96m x 0.94
Bedroom 1: 3.31m x 3.18m with fitted wardrobe and TV point
En-suite: 2.03m x 0.91m fully tiled with WC, WHB shower enclosure, Mira Elite QT, window to side, illuminated bathroom mirror and spot lighting.
Bedroom 2: 3.91m x 2.84m with fitted wardrobe.
Bedroom 3: 2.89m x 2.58m with fitted wardrobe.
Bathroom: 2.27m x 1.66m fully tiled with WC, WHB, illuminated bathroom mirror, bath and heated towel rail.
Landing with Velux window.
Features:
Quiet cul-de-sac location.
Not overlooked to front.
Gas fired central heating.
Upgraded windows.
Large rear garden (Approximately 11.86m x 9.21m).
Steel garden shed (Clane Steel Sheds).
Composite front door.
Potential to extend.
Please note we have not tested any appliances, apparatus, fixtures, fittings, or services. Interested parties must undertake their own investigation into the working order of these items. Any measurements provided are approximate. Photographs and floor plans provided for guidance only.
BER details
BER Rating:
BER No.: 106215908
Energy Performance Indicator: Not provided
You might also like…
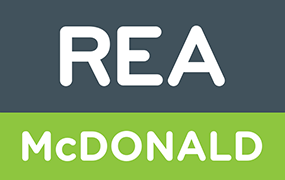
Get in touch
Use the form below to get in touch with REA McDonald (Lucan) or call them on (01) 628 0625
