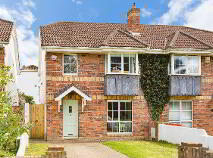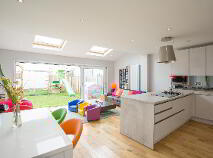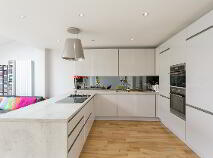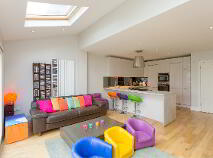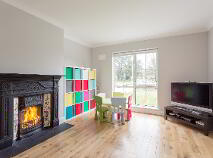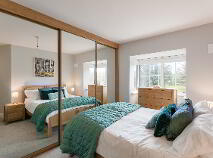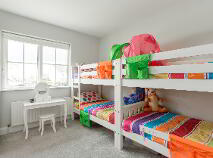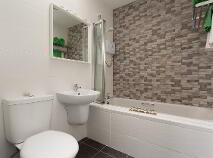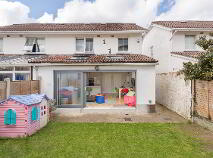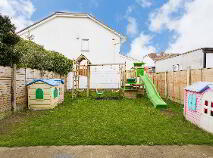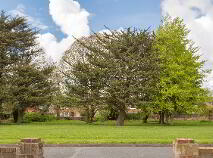Cookie Policy: This site uses cookies to store information on your computer. Read more
Sold
Back to Search results
65 Esker Lodge, Lucan, Dublin, K78 TN80
At a glance...
- Excellent condition throughout
- Attractive positioning in cul de sac overlooking green area with impressive mature trees
- South-facing rear garden with excellent privacy
- Great location close to bus, parks, schools
- Gas central heating
- Double glazed windows
Read More
Description
REA McDonald - Lucan's longest established estate agents - are delighted to present this very attractive family home located in St Mary's Parish. Situated in a small cul de sac overlooking a large green space with beautiful mature trees, this 4-bedroom house is presented in excellent condition throughout. Recently renovated and modernised, features include a modern fitted kitchen, open plan kitchen / living space, and South-facing rear garden.
The house is located in Esker Lodge, a very popular and settled estate just off Esker Lane, very close to Willsbrook and Griffeen Valley Parks, and within a short walk of bus stops. It is convenient also to Lucan Village and the N4 road. Within the vicinity are a choice of Primary and Secondary schools.
Viewing is highly recommended.
Features
Excellent condition throughout
Attractive positioning in cul de sac overlooking green area with impressive mature trees
South-facing rear garden with excellent privacy
Great location close to bus, parks, schools
Gas central heating
Double glazed windows
BER Details
BER: E1 BER No.106216021 Energy Performance Indicator:66.51 kWh/m²/yr
Accommodation
Entrance Hall: 5.75m x 1.80m with stairs.
Living Room: 5.10m x 3.80m with feature cast iron fireplace, hardwood floor, coved ceiling.
Kitchen / Dining Room: 6.20m x 5.50m with modern fully-integrated kitchen, breakfast bar, hardwood floor, velux windows allowing for extra natural light, sunken ceiling spot lights, and aluclad floor-to-ceiling sliding glazed doors to rear garden.
Master Bedroom: 4.0m x 3.60m with bay window overlooking to the front of the property, mirrored sliderobe wardrobes.
En-Suite: 1.70m x 1.70m with w.c., wash hand basin and shower.
Bedroom 2: 3.85m x 3.65m
Bedroom 3: 2.75m x 2.50m with built in wardrobes.
Bedroom 4: 2.65m x 2.65m
Bathroom: 2.10m x 1.70m with modern fit out including attractive floor and wall tiling, bath, w.c., wash hand basin and electric shower.
Outside:
Front garden with lawn and cobblelock driveway.
Side passage.
Rear garden with lawn, excellent privacy, Southerly aspect.
Description
Description
REA McDonald - Lucan's longest established estate agents - are delighted to present this very attractive family home located in St Mary's Parish. Situated in a small cul de sac overlooking a large green space with beautiful mature trees, this 4-bedroom house is presented in excellent condition throughout. Recently renovated and modernised, features include a modern fitted kitchen, open plan kitchen / living space, and South-facing rear garden.
The house is located in Esker Lodge, a very popular and settled estate just off Esker Lane, very close to Willsbrook and Griffeen Valley Parks, and within a short walk of bus stops. It is convenient also to Lucan Village and the N4 road. Within the vicinity are a choice of Primary and Secondary schools.
Viewing is highly recommended.
Features
Excellent condition throughout
Attractive positioning in cul de sac overlooking green area with impressive mature trees
South-facing rear garden with excellent privacy
Great location close to bus, parks, schools
Gas central heating
Double glazed windows
BER Details
BER: E1 BER No.106216021 Energy Performance Indicator:66.51 kWh/m²/yr
Accommodation
Entrance Hall: 5.75m x 1.80m with stairs.
Living Room: 5.10m x 3.80m with feature cast iron fireplace, hardwood floor, coved ceiling.
Kitchen / Dining Room: 6.20m x 5.50m with modern fully-integrated kitchen, breakfast bar, hardwood floor, velux windows allowing for extra natural light, sunken ceiling spot lights, and aluclad floor-to-ceiling sliding glazed doors to rear garden.
Master Bedroom: 4.0m x 3.60m with bay window overlooking to the front of the property, mirrored sliderobe wardrobes.
En-Suite: 1.70m x 1.70m with w.c., wash hand basin and shower.
Bedroom 2: 3.85m x 3.65m
Bedroom 3: 2.75m x 2.50m with built in wardrobes.
Bedroom 4: 2.65m x 2.65m
Bathroom: 2.10m x 1.70m with modern fit out including attractive floor and wall tiling, bath, w.c., wash hand basin and electric shower.
Outside:
Front garden with lawn and cobblelock driveway.
Side passage.
Rear garden with lawn, excellent privacy, Southerly aspect.
BER details
BER Rating:
BER No.: 106216021
Energy Performance Indicator: 66.51 kWh/m²/yr

PSRA Licence No: 001877
Get in touch
Use the form below to get in touch with REA McDonald (Lucan) or call them on (01) 628 0625
