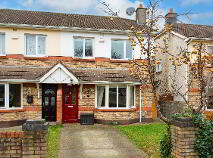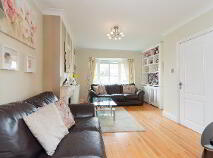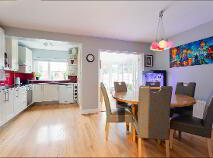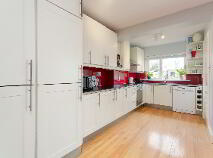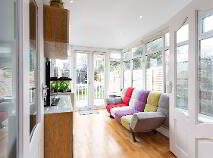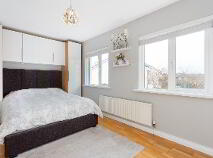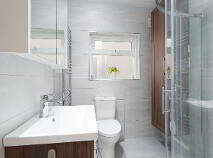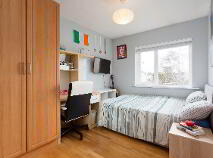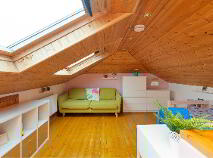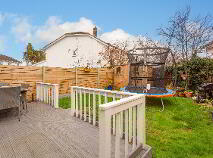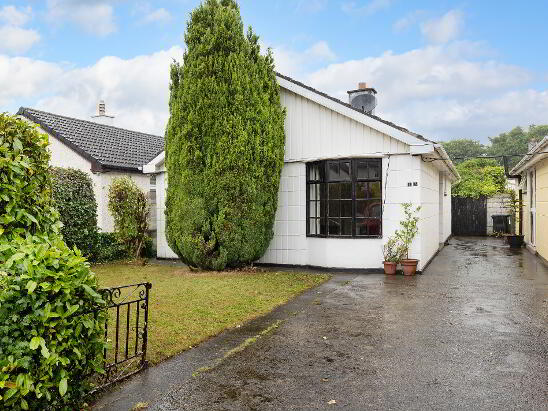Cookie Policy: This site uses cookies to store information on your computer. Read more
Sold
Back to Search results
88 Elmbrook Crescent, Lucan, Dublin, K78 EK75
At a glance...
- Excellent condition throughout
- Gas fired central heating, newly fitted boiler
- Cul-de-sac location, ideal for family
- Westerly-facing rear garden, 34' long
- Double glazed windows
- Timber shed
- Side access
Read More
Description
REA McDonald, Lucan's longest established estate agents, are delighted to present this beautiful family home. Situated in a very attractive position within St Mary's parish, at the end of a quite cul de sac and close to a large green, with benefit of a Westerly-facing rear garden enjoying excellent privacy.
Accommodation extends to a total of 1270 sq.ft and includes living room, open plan kitchen / dining room, sun room, 3 bedrooms, 3 bathrooms and a converted attic. The house has been very well maintained by its current owners, and has undergone recent upgrade works including a newly fitted boiler and fully renovated bathroom.
It is located within Elmbrook, a very popular and well settled estate just across from a park, and within a short walk of bus stops and a number of primary and secondary schools. It is convenient to the N4 road, Lucan village, Liffey Valley Shopping Centre, and other amenities.
Viewing highly recommended.
Features
Excellent condition throughout
Gas fired central heating, newly fitted boiler
Cul-de-sac location, ideal for family
Westerly-facing rear garden, 34’ long
Double glazed windows
Timber shed
Side access
BER Details
BER: D1 BER No.110269107 Energy Performance Indicator:251.48 kWh/m²/yr
Accommodation
Ground Floor -
Hallway: 5.1m x 1.75m with wooden floor, coved ceiling, alarm point
Guest w.c.: with wooden floor, wash hand basin
Living Room: 4.85m x 3.75m with fireplace, bay window, attractive fitted shelving units, wood floor, double doors to kitchen
Kitchen / Dining Room: 5.2m (max) x 5m with wood floor, modern fitted kitchen, integrated fridge / freezer, cooker with hob and extractor fan, larder press, double doors to sun room
Sun Room: 3.86m x 2.35m with wooden floor, ceiling spot-lights, French doors to rear
First Floor -
Master Bedroom: 5m x 3.2m with fitted wardrobes, wooden floor
En-Suite: fully tiled, tiled floor, w.c., wash hand basin and shower
Bathroom: 2.58m (max) x 1.75m fully tiled, tiled floor, shower unti, WC, and wash hand basin
Bedroom 2: 3.2m x 2.58m with fitted wardrobe, wooden floor
Bedroom 3: 2.95m x 2.25m with wooden floor, extensive modern fitted wardrobes.
Roof Level -
Attic Room: 4.85m x 4m with T&G wooden floor, timber panel ceiling with spot lights, 2 large Velux windows, and storage in eaves
Outside -
Front garden with lawn and driveway
Westerly rear garden enjoying excellent privacy, with lawn, timber deck area and shed
Description
Description
REA McDonald, Lucan's longest established estate agents, are delighted to present this beautiful family home. Situated in a very attractive position within St Mary's parish, at the end of a quite cul de sac and close to a large green, with benefit of a Westerly-facing rear garden enjoying excellent privacy.
Accommodation extends to a total of 1270 sq.ft and includes living room, open plan kitchen / dining room, sun room, 3 bedrooms, 3 bathrooms and a converted attic. The house has been very well maintained by its current owners, and has undergone recent upgrade works including a newly fitted boiler and fully renovated bathroom.
It is located within Elmbrook, a very popular and well settled estate just across from a park, and within a short walk of bus stops and a number of primary and secondary schools. It is convenient to the N4 road, Lucan village, Liffey Valley Shopping Centre, and other amenities.
Viewing highly recommended.
Features
Excellent condition throughout
Gas fired central heating, newly fitted boiler
Cul-de-sac location, ideal for family
Westerly-facing rear garden, 34’ long
Double glazed windows
Timber shed
Side access
BER Details
BER: D1 BER No.110269107 Energy Performance Indicator:251.48 kWh/m²/yr
Accommodation
Ground Floor -
Hallway: 5.1m x 1.75m with wooden floor, coved ceiling, alarm point
Guest w.c.: with wooden floor, wash hand basin
Living Room: 4.85m x 3.75m with fireplace, bay window, attractive fitted shelving units, wood floor, double doors to kitchen
Kitchen / Dining Room: 5.2m (max) x 5m with wood floor, modern fitted kitchen, integrated fridge / freezer, cooker with hob and extractor fan, larder press, double doors to sun room
Sun Room: 3.86m x 2.35m with wooden floor, ceiling spot-lights, French doors to rear
First Floor -
Master Bedroom: 5m x 3.2m with fitted wardrobes, wooden floor
En-Suite: fully tiled, tiled floor, w.c., wash hand basin and shower
Bathroom: 2.58m (max) x 1.75m fully tiled, tiled floor, shower unti, WC, and wash hand basin
Bedroom 2: 3.2m x 2.58m with fitted wardrobe, wooden floor
Bedroom 3: 2.95m x 2.25m with wooden floor, extensive modern fitted wardrobes.
Roof Level -
Attic Room: 4.85m x 4m with T&G wooden floor, timber panel ceiling with spot lights, 2 large Velux windows, and storage in eaves
Outside -
Front garden with lawn and driveway
Westerly rear garden enjoying excellent privacy, with lawn, timber deck area and shed
BER details
BER Rating:
BER No.: 110269107
Energy Performance Indicator: 251.48 kWh/m²/yr
You might also like…

PSRA Licence No: 001877
Get in touch
Use the form below to get in touch with REA McDonald (Lucan) or call them on (01) 628 0625
