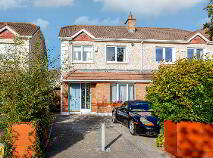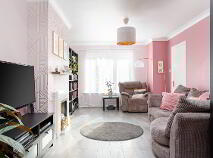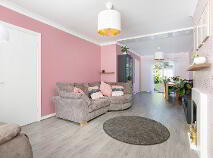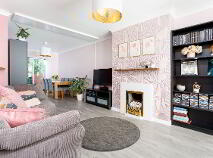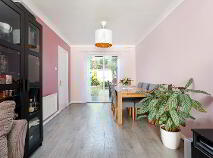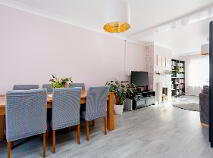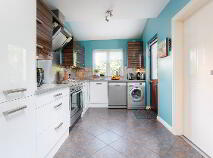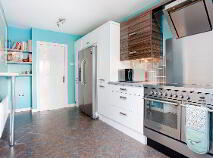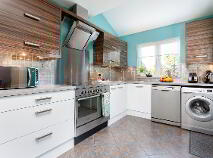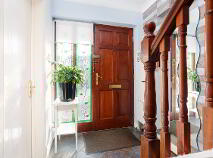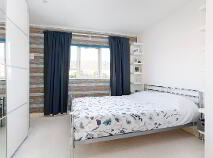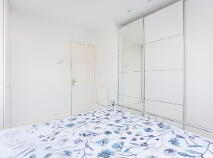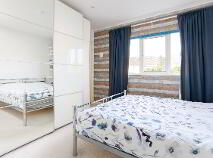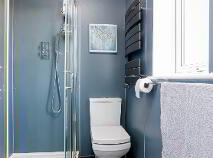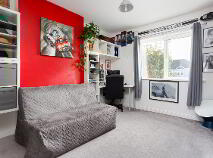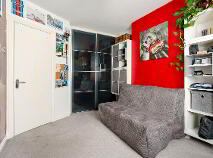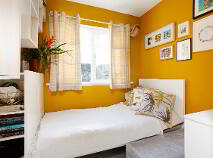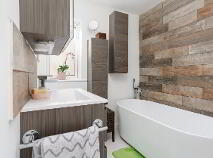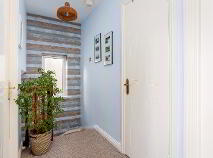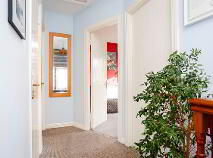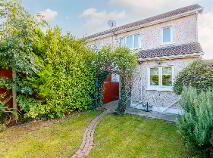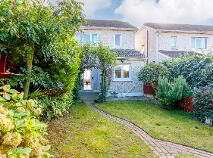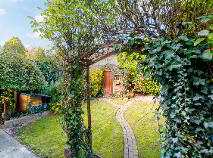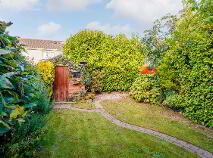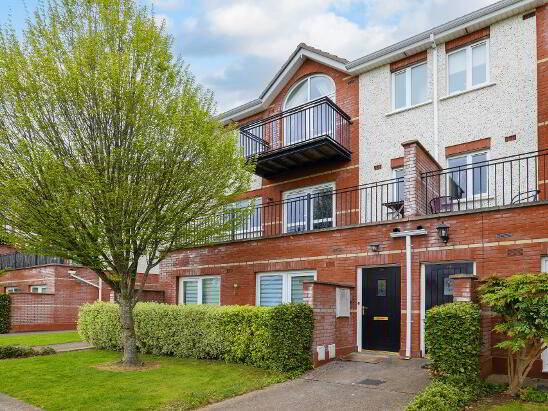9 Bramblefield Walk Clonee, County Dublin , D15 NX2H
Description
REA McDonald, celebrating 50 years in business in 2021, are pleased to present this three-bedroom semi-detached home that comes to the market in excellent condition throughout. Ideally positioned on a quiet road and within close proximity to an amenity green, 9 Bramblefield Walk is within a short stroll of schools, shops and bus services.
Accommodation is laid out to provide, entrance hall with guest WC, an upgraded contemporary style kitchen and a large reception room with sliding door access to the rear garden. Upstairs there is two double bedrooms, one single bedroom, and an upgraded modern bathroom and en-suite.
To the front of the property is a poured concrete driveway with mature perimeter plants. To the rear is a garden that enjoys excellent privacy with lawn, mature hedging, Barna shed and a built-in garden BBQ/ grill.
Bramblefield is convenient to Clonee, Ongar and Clonsilla and located within easy access of the N3/M3 and M50 road networks. The area is well serviced by nearby train stations at Clonsilla and Hansfield. Additional nearby amenities include Blanchardstown Shopping Centre, TU Dublin Blanchardstown and The National Aquatic Centre.
Please register your interest by sending an enquiry through this website. We will then contact you by email to schedule a viewing appointment.
Accommodation
Entrance Hall: 4.28m x 1.72m with under-stairs storage, tiled floor, coved ceiling and Guest WC.
Guest WC: 1.58m x 0.75m with tiled floor, WC, WHB and tiled splash back.
Kitchen: 5.31m x 2.45m a contemporary style kitchen with fitted units, tiled floor, stainless steel Waterford range cooker, access to rear and access to dining area/ reception room.
Reception Room/ Dining Area: 8.47m x 3.43m (max.) with laminate wood floor, sliding door to rear, coved ceiling, spot lights and gas fire.
Bedroom 1: 3.49m x 3.44m with spot lighting.
En-suite: with tiled floor, bathroom cladding panels, vertical radiator, shower enclosure, fixed rainfall showerhead, WC and WHB.
Bedroom 2: 4.27m x 2.91m
Bedroom 3: 2.92m x 2.30m with built in storage.
Bathroom: 2.51m x 1.93m part tiled with tiled floor, bath tub, vertical radiator, WC and floating WHB.
Features
Gas fired central heating (combi-boiler)
Double glazed windows.
Adjacent an amenity green.
Stira access to attic.
Upgraded insulation works.
Security alarm system
Within walking distance of local schools, shops and bus service.
Within easy access of the N3/ M3 and M50 road networks.
Serviced by Dublin Bus routes: 70 and 270.
Built c. 1999.
BER details
BER Rating:
BER No.: 100476035
Energy Performance Indicator: 174.58 kWh/m²/yr
You might also like…

Get in touch
Use the form below to get in touch with REA McDonald (Lucan) or call them on (01) 628 0625
