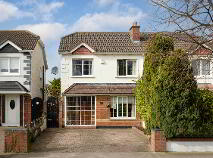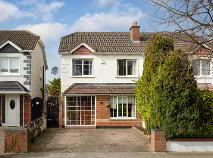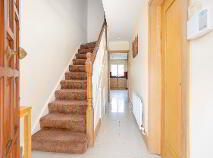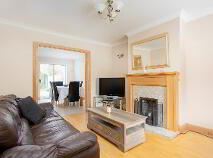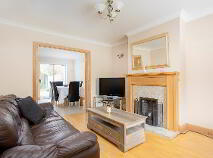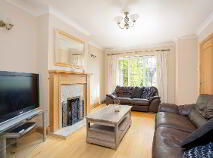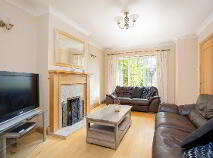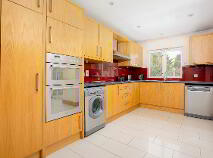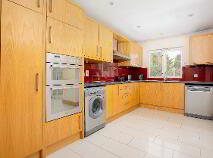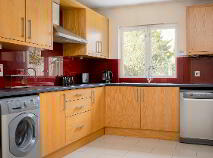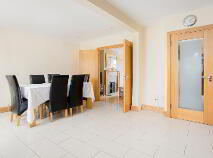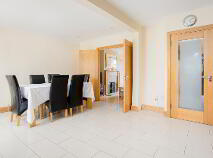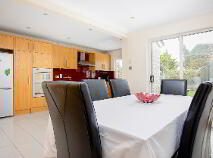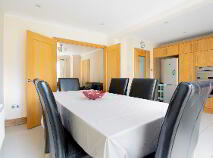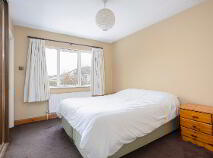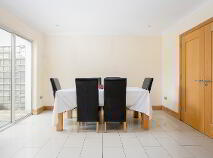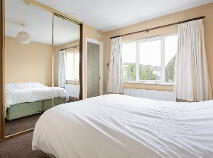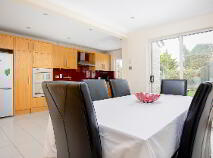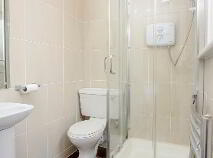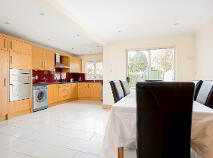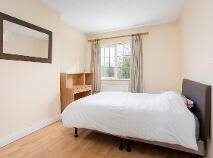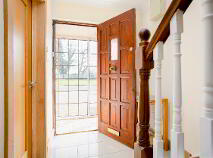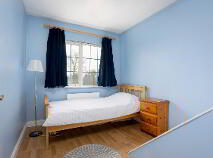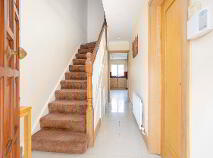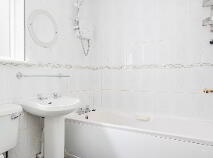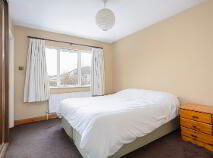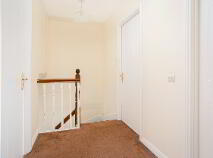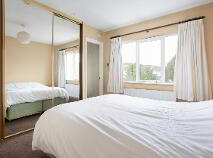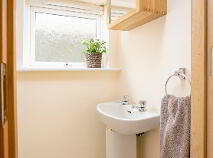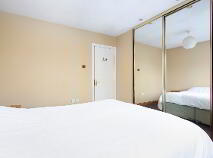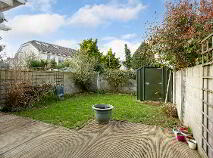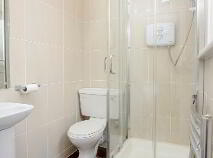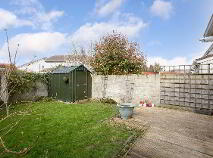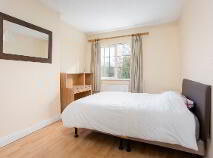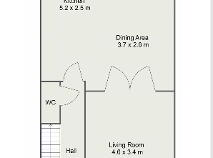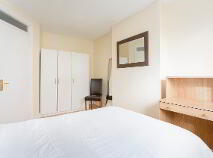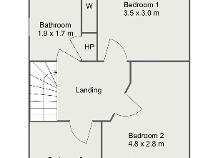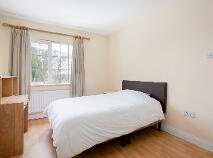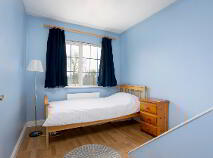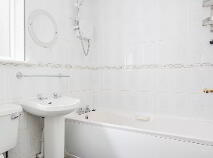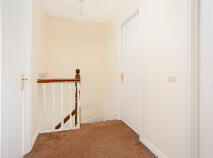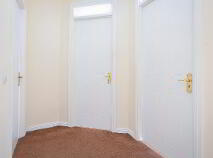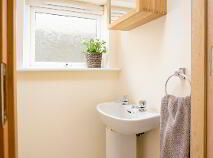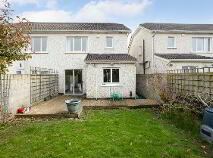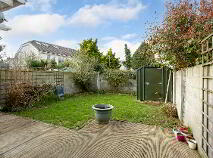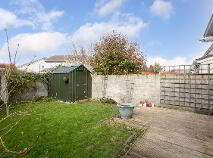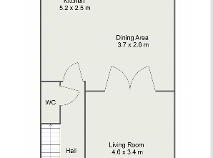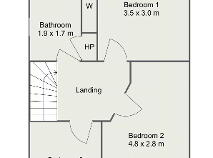Cookie Policy: This site uses cookies to store information on your computer. Read more
Sold
Back to Search results
9 Earlsfort View, Lucan, Dublin, K78 D727
At a glance...
- Gas fired central heating, boiler fitted 2019
- Intruder alarm
- PVC double glazed windows
- Available with all appliances and furnishings
Read More
Description
REA McDonald, Lucan's longest established estate agents celebrating 50 years in business, are pleased to present this opportunity to acquire a spacious three bedroom semi-detached family home in very good condition. Very attractive setting in a cul de sac overlooking an amenity green area, with Westerly rear garden. The rear garden enjoys excellent privacy, not overlooked, and there is a steel shed. There is off-street parking to the front. Internal features include solid wood doors, recently installed gas boiler and quality flooring throughout.
Accommodation extends to approximately 1,000 sq.ft and comprises entrance porch, hallway with stairs, guest WC, living room, and bright open-plan kitchen / dining room, three bedrooms (main en-suite) and family bathroom.
9 Earlsfort View is within a stone's throw of an abundance of local amenities including schools, bus stops, Ballyowen Castle Shopping Centre, and park.
Features
Gas fired central heating, boiler fitted 2019
Intruder alarm
PVC double glazed windows
Available with all appliances and furnishings
BER Details
BER: C3 BER No.113701981 Energy Performance Indicator:200.44 kWh/m²/yr
Accommodation
Ground Floor -
Entrance Porch: sliding door, tiled floor
Hall: 5.3m x 1.75m with stairs, tiled floor, alarm point, ceiling coving and spot lights
Guest WC: with wash hand basin
Living Room: 4.6m x 3.4m with open fireplace, wooden floor, ceiling coving and double doors to kitchen / dining room
Kitchen / Dining Room: 5.25m x 5.15m with fitted kitchen units, tiled floor and sliding patio door to rear
Upper Floor -
Bathroom: 1.9m x 1.7m fully tiled, w.c., wash hand basin, bath and electric shower unit
Master Bedroom: 3.5m x 3.45m with mirrored slide-robes, and ceiling spot lights
En-suite: 2.5m x 1.4m fully tiled, ceiling spot lights, electric shower, WC and wash hand basin.
Bedroom 2: 4.8m x 2.8m with laminate floor
Bedroom 3: 2.8m x 2.4m with laminate floor
Outside -
- Front garden with cobblelock driveway, widened entrance, space for 2 cars, and mature hedging
- Side passage
- Very private walled-in west-facing rear garden, not overlooked, with deck, lawn and steel tool shed
Description
Description
REA McDonald, Lucan's longest established estate agents celebrating 50 years in business, are pleased to present this opportunity to acquire a spacious three bedroom semi-detached family home in very good condition. Very attractive setting in a cul de sac overlooking an amenity green area, with Westerly rear garden. The rear garden enjoys excellent privacy, not overlooked, and there is a steel shed. There is off-street parking to the front. Internal features include solid wood doors, recently installed gas boiler and quality flooring throughout.
Accommodation extends to approximately 1,000 sq.ft and comprises entrance porch, hallway with stairs, guest WC, living room, and bright open-plan kitchen / dining room, three bedrooms (main en-suite) and family bathroom.
9 Earlsfort View is within a stone's throw of an abundance of local amenities including schools, bus stops, Ballyowen Castle Shopping Centre, and park.
Features
Gas fired central heating, boiler fitted 2019
Intruder alarm
PVC double glazed windows
Available with all appliances and furnishings
BER Details
BER: C3 BER No.113701981 Energy Performance Indicator:200.44 kWh/m²/yr
Accommodation
Ground Floor -
Entrance Porch: sliding door, tiled floor
Hall: 5.3m x 1.75m with stairs, tiled floor, alarm point, ceiling coving and spot lights
Guest WC: with wash hand basin
Living Room: 4.6m x 3.4m with open fireplace, wooden floor, ceiling coving and double doors to kitchen / dining room
Kitchen / Dining Room: 5.25m x 5.15m with fitted kitchen units, tiled floor and sliding patio door to rear
Upper Floor -
Bathroom: 1.9m x 1.7m fully tiled, w.c., wash hand basin, bath and electric shower unit
Master Bedroom: 3.5m x 3.45m with mirrored slide-robes, and ceiling spot lights
En-suite: 2.5m x 1.4m fully tiled, ceiling spot lights, electric shower, WC and wash hand basin.
Bedroom 2: 4.8m x 2.8m with laminate floor
Bedroom 3: 2.8m x 2.4m with laminate floor
Outside -
- Front garden with cobblelock driveway, widened entrance, space for 2 cars, and mature hedging
- Side passage
- Very private walled-in west-facing rear garden, not overlooked, with deck, lawn and steel tool shed
BER details
BER Rating:
BER No.: 113701981
Energy Performance Indicator: 200.44 kWh/m²/yr
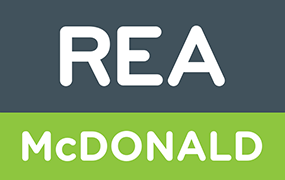
PSRA Licence No: 001877
Get in touch
Use the form below to get in touch with REA McDonald (Lucan) or call them on (01) 628 0625
