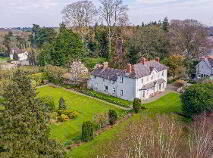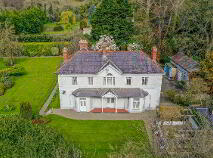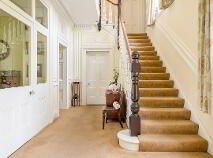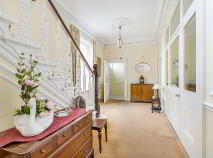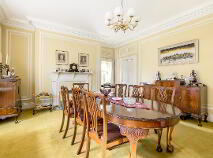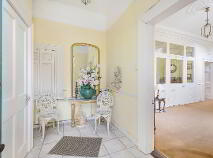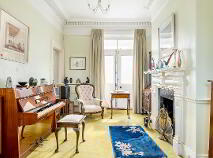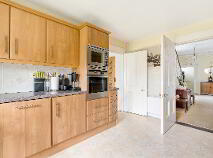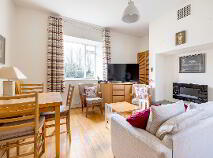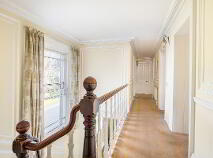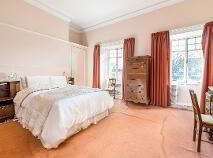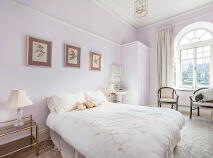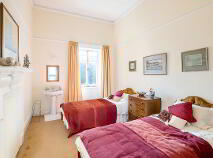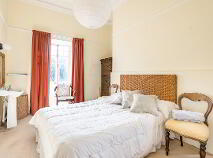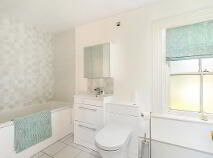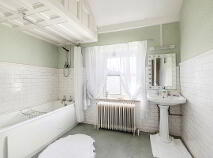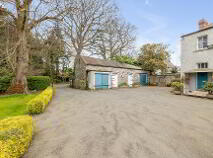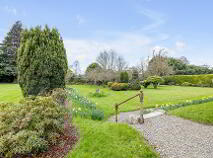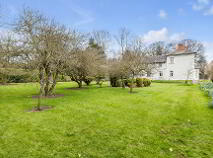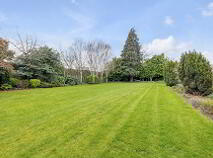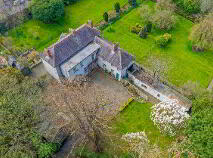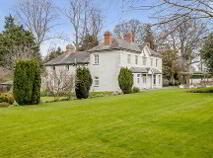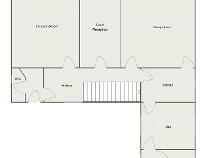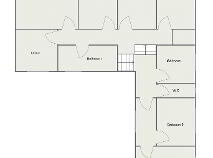Quarryvale House, Old Lucan Road Palmerstown, County Dublin , D20 RX67
Description
REA McDonald are delighted to present this rare opportunity to acquire one of the most impressive houses to come to the local market in a number of years. Quarryvale House is a beautiful five-bay Edwardian house with 6 bedrooms, retaining many attractive original features, and situated on magnificent gardens boasting mature trees, plants and stream.
The property has been exceptionally well maintained. Features include high ceilings with dentil cornice finish, two canted bay windows and slate canopy over veranda to front. Outside, the total site extends to approximately 1.15 acres and includes a large lawn area, stream running along the Western boundary, pagoda to front, yard with car parking to rear, 2 separate entrances and a number of outhouses including stables with loft, 2 garages and large garden shed.
The Old Lucan Road is a very popular residential road just off the N4 road. It is within walking distance of the Hermitage Clinic, King’s Hospital School and Liffey Valley Shopping Centre. It is close to bus stops and the M50 road with easy access to Dublin city centre (10km) and Dublin Airport (16km).
Accommodation
Ground Floor –
Entrance Hall: 2.9m x 1.75m with tiled floor and alarm point
Guest W.C.: 2.75m x 1m with wash hand basin, tiled floor
Hall: 7m x 2.9m with stairs
Drawing Room: 5.5m x 4.9m with feature bay window, cast iron fireplace with marble surround, and interconnecting door to original front reception
Front Reception: 5.35m x 3.2m with original front door entrance, cast iron fireplace with tile surround and glass door to inner hall
Dining Room: 6.25m x 4.9m with bay fitted with door to front garden, and door direct to kitchen
Kitchen: 4.25m x 3m with fitted units and integrated dishwasher, hob, and window seat
Den: 4.55m x 4.2m with wooden floor and built-in storage
Back Hall with access to yard
Utility Room: 3.5m x 3.35m with tiled floor, fitted storage, Belfast sink and walk-in cupboard
Upper Floor –
Bathroom: 3.75m x 1.65m with modern fittings including w.c., wash hand basin, bath and large shower unit, tiled floor and heated towel rail
Office: 3m x 2.9m
Master Bedroom: 5.5m x 4.95m with built-in wardrobes and wash hand basin
Bedroom 2: 5m x 3.15m with fireplace, built-in wardrobes and wash hand basin
Bedroom 3: 5.05m x 2.9m with fireplace, built-in wardrobes and wash hand basin
Bedroom 4: 4.9m x 3.55m with wash hand basin
Bathroom: 3.55m x 2.9m with wash hand basin, bath and hot-press
W.C.: 3.45m x 0.95m
Bedroom 5: 3.45m x 3.4m with fireplace and wash hand basin
Bedroom 6: 4.5m x 3.7m with wash hand basin
Outside:
There are two entrances to the property
Exceptionally well maintained gardens
Large assortment of mature plants and trees throughout the gardens
Large garden shed / storage
2 garages with adjoining stables (2) and loft
Features:
Oil central heating
Timber frame sash windows throughout much of the accommodation
Exceptional privacy
Security alarm system, CCTV

Get in touch
Use the form below to get in touch with REA McDonald (Lucan) or call them on (01) 628 0625
