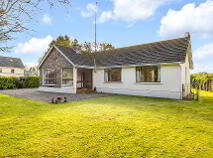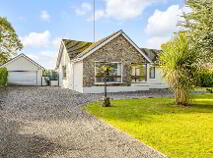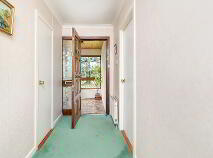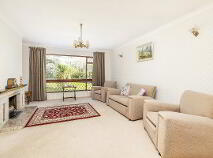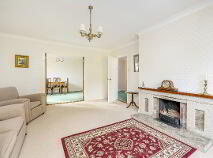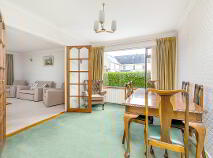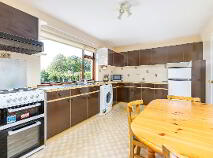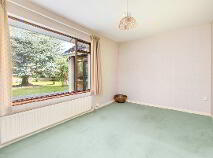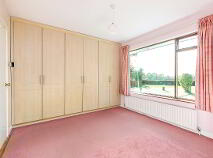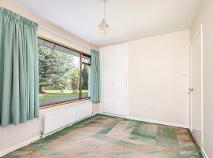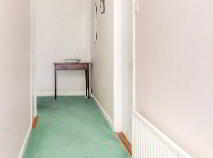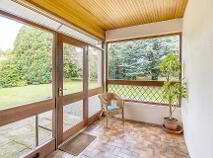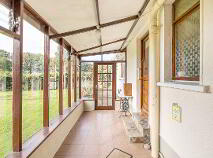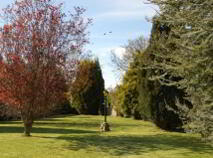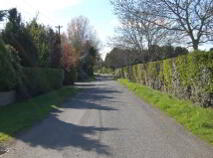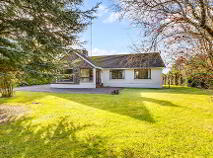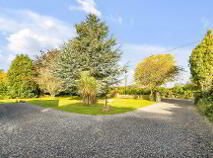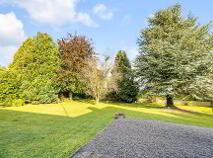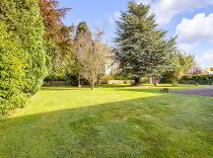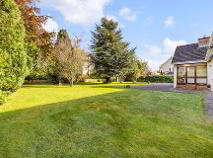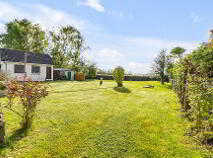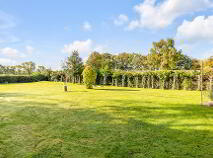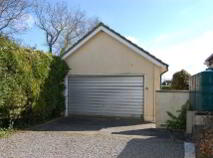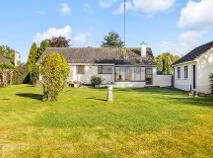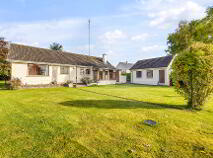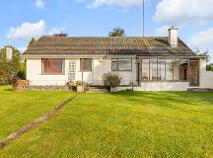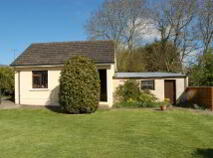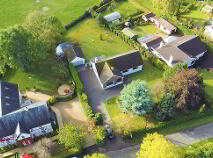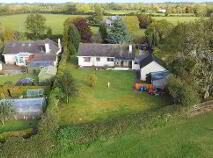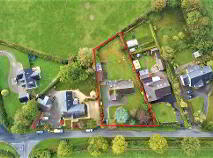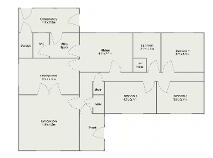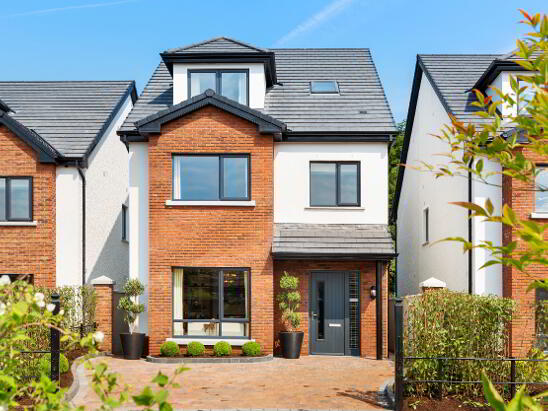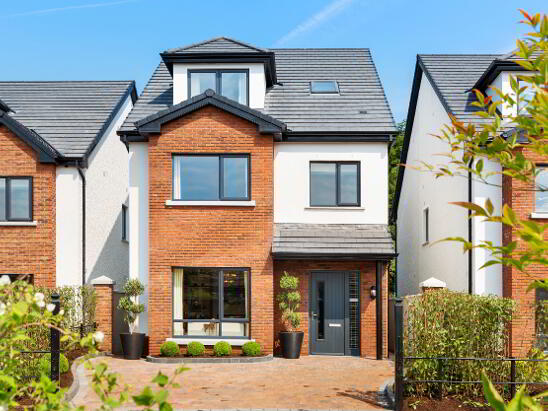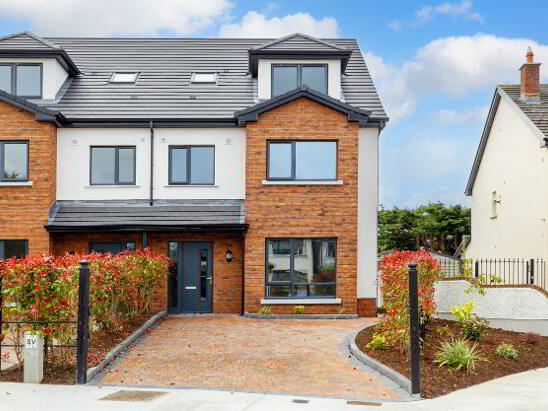" Carrefour", Jarretstown, Jarretstown, Dunboyne, County Meath , A86 HT66
Description
“Carrefour” is a charming detached residence, extending to over 1,630 sq. ft, set on approx 0.4 acres of landscaped gardens, ideally located just a short drive from Leixlip, Dunboyne, Clonee & Lucan villages.
Accommodation is well-presented and boasts a spacious living room, dining room, south-facing kitchen with views of the Dublin mountains and 3 double bedrooms.
Large south-facing rear garden with mature hedgerows overlooking fields & pasture lands and detached Garage to side of property.
Site has excellent potential for developement to rear of bungalow and attic conversion.
ACCOMMODATION:
Entrance Hall: 10’5” x 6’10” with tiled floor, bright and spacious, timber-panelled ceiling
Hallway: L-shaped, running through length of house, ceiling coving, including cloak room with alarm point, large hotpress with shelving and water tank, storage press
Living Room: 17’1” x 14’2” with coved ceiling with open-hearth fireplace with mahogany mantlepiece, large window over-looking front lawn, double glass-panelled doors to dining room
Dining Room: 14’8” x 10’2” with coved ceiling, large window to side, access to kitchen
Kitchen: 14’3” x 10’6” fitted units at floor and eye level, tiled splash back, linoleum floor,, Zanussi washing-machine, cooker and oven, Belling extractor fan, Phillips fridge-freezer
Sunroom/Back Hallway: 5’7” x 5’2” access to back garden, access to integral boiler room
Guest Bathroom: 5’2” x 4’6” with w.c & w.h.b.
Family Bathroom: 8’ (avg) x 7’8” with Triton electric shower, partly-tiled, wc, whb
Bedroom 1: 10’1” x 14’1” double bedroom with extensive fitted wardrobes, to rear of house
Bedroom 2: 12’2” x 9’1” double bedroom with built-in wardrobe to front of house
Bedroom 3: 13’2” x 10’11” double room with built-in wardrobes, to front of house
OUTSIDE:
Large landscaped south-facing lawn
Pleasant views of Dublin mountains
Large detached Garage with up-and-over door [22’ x 18’] of concrete block construction with apex roof / large loft for additional storage, shelving
Garden shed [17’6” x 12’6”] block built construction with pitched roof
Garden enjoys excellent privacy, trees, shrubbery
Walled-in front garden with gravel driveway
Rear garden has barbecue area, external lights, taps
Original Gaslights from Coldblow Train station
FEATURES:
Excellent potential to expand living accommodation at rear and side of house and upwards in attic
Quiet rural setting, with little passing traffic, yet easy access to local shops & Confey train station
Close proximity to Leixlip, Lucan, Clonee & Dunboyne villages
Close to Confey Train Station
Excellent additional storage space with cloakroom, storage press, and large attic space
All bedrooms have tv & telephone points
Interior partition walls, raised area under floor ensuring proper ventilation through length of house
Fully-alarmed, wooden framed windows, oil fired central heating
Solid built residence constructed 1979 by renowned Morgan McMahon builders, Howth-stone cladding on front
Sepcon waster water treatment system, complies with latest environmental standards
DIRECTIONS:
From Leixlip: At the top of the Captains Hill, take a right towards Confey. Take the first left and continue along this road until you reach a cross-roads, “Carrefour” is on your left just beyond the crossroads, well sign-posted.
From Lucan: Drive overRiver Liffey and continue up through Laraghcon, over the canal bridge, take the first left sign-posted Leixlip, continue along this R149, and take a right at green & white bollard. Continue along this road L5052 until the crossroads, and “Carrefour is on the left just beyond crossroads.
You might also like…
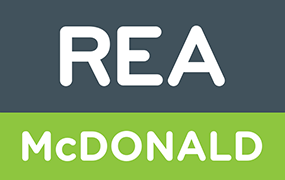
Get in touch
Use the form below to get in touch with REA McDonald (Lucan) or call them on (01) 628 0625
