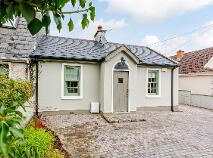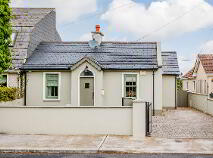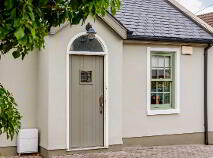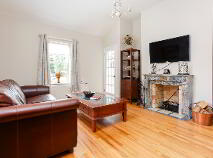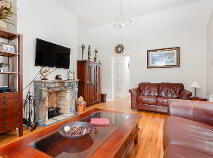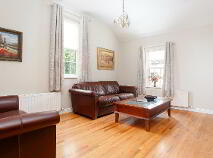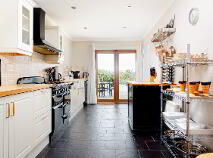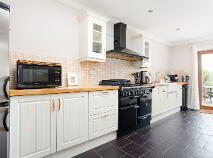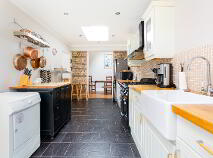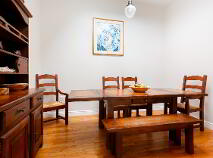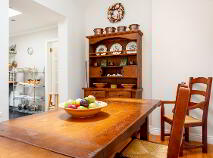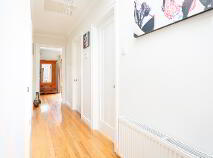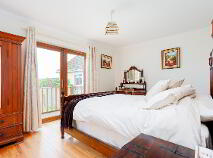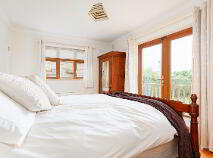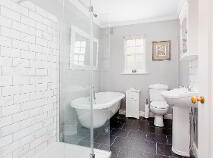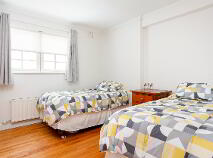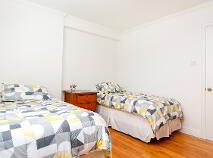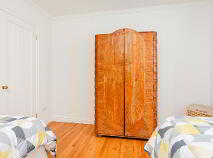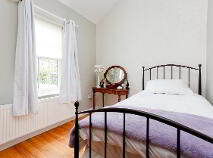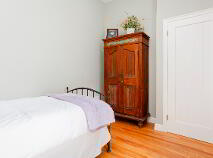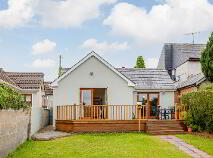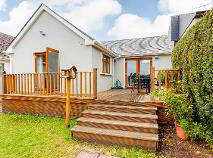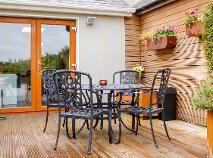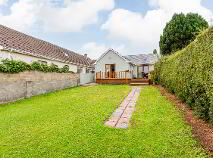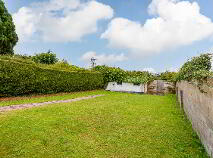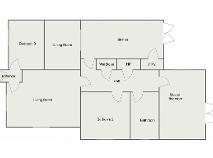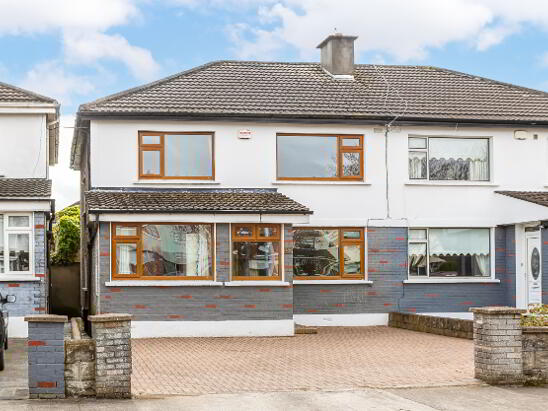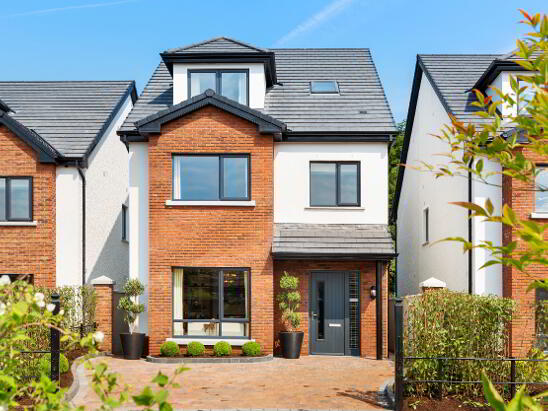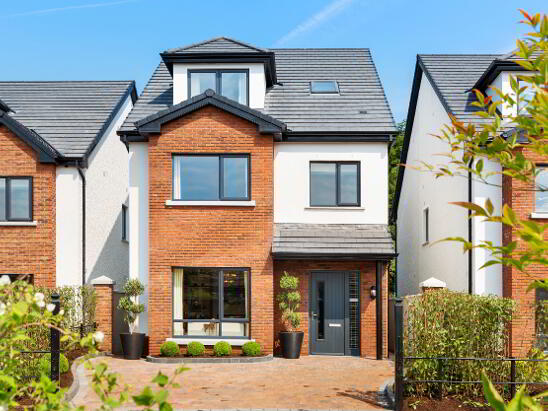1 Newtown Clarke Cottage, Old Lucan Road Palmerstown, County Dublin , D20 NF86
Description
REA McDonald, celebrating over 50 years of selling property in Lucan and Palmerstown, are delighted to present this truly unique opportunity to acquire a charming three-bedroom cottage that has been lovingly maintained and modernised by it’s current owners.
Full of character and old-world charm, the property has been extensively renovated and remodelled. Accommodation briefly comprises entrance porch with overdoor period fanlight, reception room with imported marble fireplace, kitchen with original brick feature wall, dining room, hallway, family bathroom and three bedrooms with the main bedroom perfectly positioned to embrace the rear garden that overlooks the Liffey Valley.
To the front of the property is a large cobble-lock driveway with timber gates, flower bed and side access to the rear. The rear garden which is mostly in lawn has a block built shed and a decking area that enjoys uninterrupted views of the river valley.
1 Newtown Clarke Cottage enjoys an exceptionally convenient location within Palmerstown Village. There is a choice of schools nearby including St. Lorcan’s Boys National School, St. Brigid’s National Schools and The King’s Hospital. Local shops are within easy walking distance as are bus services serving the city centre and surrounding areas.
The property further benefits from ease of access to the N4, M50, N3 and N7 road networks. Within 20 minutes’ drive of Dublin Airport and within 4km of the Phoenix Park.
To appreciate this charming cottage and it’s convenient location, viewing is highly recommended.
Accommodation
Entrance Porch 1.84m x 0.84m with wood floor and alarm point.
Reception Room 5.13m x 4.01m (average) with dual aspect windows, marble feature fireplace, wood floor, TV point and 3 metre high ceiling.
Hallway: 6.63m x 1.07m with storage cupboard (1.96m x 0.75m) wood floor, Velux window, loft access and coved ceiling.
Bedroom 1: 4.52m x 3.15m with wood floor, coved ceiling, TV point, French patio doors to rear.
Bedroom 2:3.61m x 3.31m with wood floor and coved ceiling.
Bedroom 3: 3.40m x 2.32m with wood floor
Bathroom: 3.29m x 1.94m with tiled floor, coved ceiling, large, glass shower enclosure with subway tiles, Trition T90sr, free-standing bath and vanity unit.
Kitchen: 5.96m x 2.68m with fitted kitchen units, solid wood counter top, tiled floor, Rangemaster range cooker, tiled splash back, Belfast sink, coved ceiling, spot lighting, exposed brick feature wall, Velux window and French patio doors to rear decking area. Utility Cupboard/ Room: 1.07m x 0.82m
Dining Room: 3.49m x 2.48m with wood floor, Velux window and loft access.
Features:
Presented in turn-key condition.
Timber frame double glazed Marvin sash windows to front/ side.
u-PVC Double glazed windows to rear.
Cobble lock driveway with parking for up to three cars.
Side passageway to rear.
Recently upgraded gas boiler.
Recently upgraded slate roof.
Rear garden approximately 19.56m long.
Block built shed.
Not overlooked.
Decking area.
Original dwelling built c.1920.
Security alarm system.
Site area approx. 461 sq. m.
BER details
BER Rating:
BER No.: 114308950
Energy Performance Indicator: 47.81 kWh/m²/yr
You might also like…
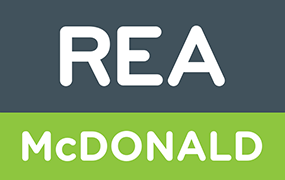
Get in touch
Use the form below to get in touch with REA McDonald (Lucan) or call them on (01) 628 0625
